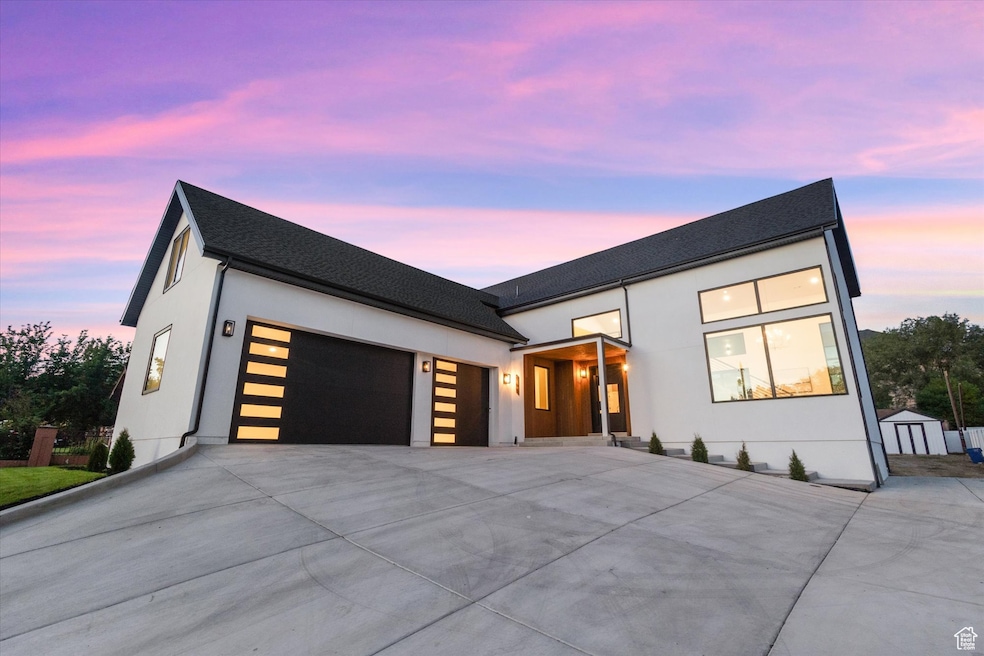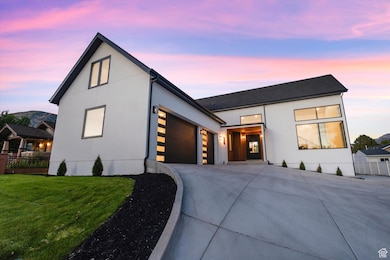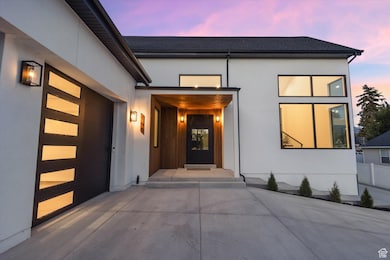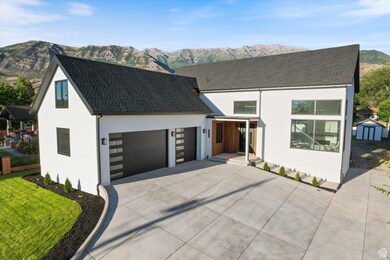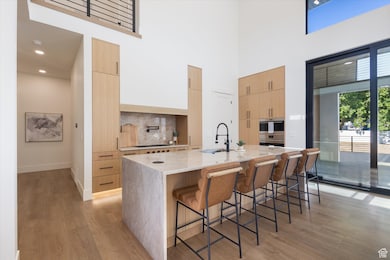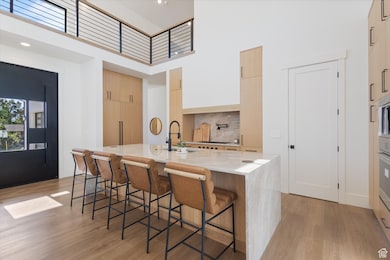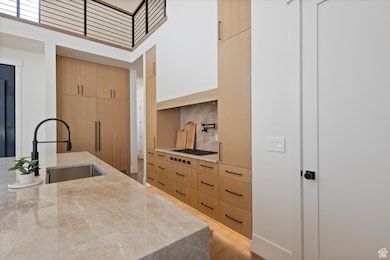165 S 200 E Pleasant Grove, UT 84062
Estimated payment $7,842/month
Highlights
- RV Access or Parking
- Wolf Appliances
- Main Floor Primary Bedroom
- Lake View
- Vaulted Ceiling
- Great Room
About This Home
This stunning new home combines modern luxury with thoughtful design and top-of-the-line finishes. At the heart of the home is a dream kitchen with custom white oak cabinetry, Taj Mahal quartzite countertops, a huge 10-foot island, and high-end Sub-Zero, Wolf, and Cove appliances. Expansive European-style luxury Soniq windows fill the space with natural light, while the oversized back deck and upper terrace provide incredible mountain views. A custom floating staircase leads to the upper level, where you'll find a spacious loft, additional bedrooms and bathrooms. The home features dual furnaces for efficient heating and cooling, a separate basement entrance for added flexibility, and sleek, side-mounted garage doors that are as quiet as they are stylish. Located close to shopping, dining, and major commuting routes, this home offers the perfect blend of comfort, style, and convenience.
Listing Agent
Heather Lommatzsch
Loma Homes Realty Group License #9447302 Listed on: 08/04/2025
Home Details
Home Type
- Single Family
Est. Annual Taxes
- $1,714
Year Built
- Built in 2025
Lot Details
- 0.34 Acre Lot
- West Facing Home
- Partially Fenced Property
- Landscaped
- Sprinkler System
- Property is zoned Single-Family
Parking
- 3 Car Attached Garage
- RV Access or Parking
Property Views
- Lake
- Mountain
Home Design
- Asphalt Roof
- Asphalt
- Stucco
Interior Spaces
- 5,896 Sq Ft Home
- 3-Story Property
- Vaulted Ceiling
- Ceiling Fan
- Self Contained Fireplace Unit Or Insert
- Double Pane Windows
- Sliding Doors
- Great Room
- Basement
- Exterior Basement Entry
Kitchen
- Built-In Oven
- Built-In Range
- Range Hood
- Microwave
- Portable Dishwasher
- Wolf Appliances
- Disposal
Flooring
- Carpet
- Tile
Bedrooms and Bathrooms
- 6 Bedrooms | 3 Main Level Bedrooms
- Primary Bedroom on Main
- Walk-In Closet
- Bathtub With Separate Shower Stall
Accessible Home Design
- Kitchen Appliances
- Accessible Hallway
Outdoor Features
- Balcony
- Covered Patio or Porch
- Exterior Lighting
- Storage Shed
Schools
- Central Elementary School
- Pleasant Grove Middle School
- Pleasant Grove High School
Utilities
- Central Heating and Cooling System
- Natural Gas Connected
Community Details
- No Home Owners Association
Listing and Financial Details
- Assessor Parcel Number 03-024-0017
Map
Home Values in the Area
Average Home Value in this Area
Tax History
| Year | Tax Paid | Tax Assessment Tax Assessment Total Assessment is a certain percentage of the fair market value that is determined by local assessors to be the total taxable value of land and additions on the property. | Land | Improvement |
|---|---|---|---|---|
| 2025 | $1,715 | $474,210 | -- | -- |
| 2024 | $1,715 | $204,655 | $0 | $0 |
| 2023 | $1,686 | $206,030 | $0 | $0 |
| 2022 | $1,875 | $227,920 | $0 | $0 |
| 2021 | $1,615 | $298,900 | $163,700 | $135,200 |
| 2020 | $1,483 | $269,100 | $146,200 | $122,900 |
| 2019 | $1,329 | $249,400 | $134,300 | $115,100 |
| 2018 | $1,078 | $191,300 | $122,500 | $68,800 |
| 2017 | $999 | $94,325 | $0 | $0 |
| 2016 | $984 | $89,705 | $0 | $0 |
| 2015 | $1,039 | $89,705 | $0 | $0 |
| 2014 | $1,033 | $88,385 | $0 | $0 |
Property History
| Date | Event | Price | List to Sale | Price per Sq Ft |
|---|---|---|---|---|
| 02/18/2026 02/18/26 | For Sale | $1,499,000 | 0.0% | $254 / Sq Ft |
| 02/06/2026 02/06/26 | Pending | -- | -- | -- |
| 08/12/2025 08/12/25 | Price Changed | $1,499,000 | -6.3% | $254 / Sq Ft |
| 08/04/2025 08/04/25 | For Sale | $1,600,000 | -- | $271 / Sq Ft |
Purchase History
| Date | Type | Sale Price | Title Company |
|---|---|---|---|
| Warranty Deed | -- | Frontier Title Co | |
| Warranty Deed | -- | Morgan Title & Escrow Inc |
Mortgage History
| Date | Status | Loan Amount | Loan Type |
|---|---|---|---|
| Open | $204,000 | New Conventional | |
| Previous Owner | $177,219 | FHA |
Source: UtahRealEstate.com
MLS Number: 2103015
APN: 03-024-0017
- 35 S 100 E
- 384 E 300 S
- 412 S 350 E
- 77 N Main St
- 435 E 790 S Unit 8
- 525 E 200 N
- 240 Grove Creek Dr
- 494 E Apple Blossom Dr
- 642 E Center St
- 563 E 500 N Unit 3
- 577 N 400 E
- 557 E 200 N Unit 2
- 312 N 440 W
- 696 S Locust Ave
- 825 N 350 E
- 793 E Orchard Dr
- 344 E 900 N
- 308 S 740 W Unit 303
- 795 N 535 E
- 383 S 790 W
- 35 S 300 E Unit 2
- 220 E 300 N Unit 220 E
- 523 E Center St
- 203 W Center St
- 807 S Fossil Ln
- 671 E Center St Unit SI ID1249830P
- 488 W Center St
- 845 Apple Grove Ln
- 884 W 700 S
- 956 W 580 S Unit 126
- 946 W 630 S
- 1202 W 110 N
- 1279 W 100 S
- 165 N 1650 W
- 2275 W 250 S
- 778-S 860 E
- 449 S 860 E
- 800 E 620 St
- 860 E 400 S
- 742 E 620 S
Ask me questions while you tour the home.
