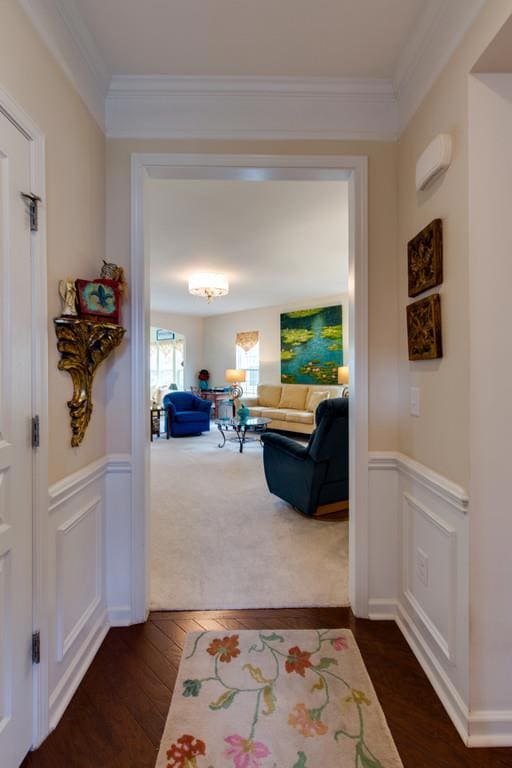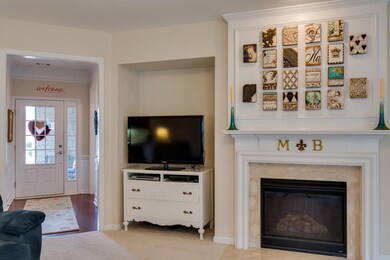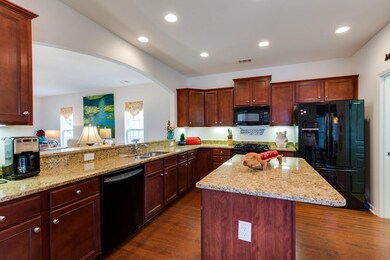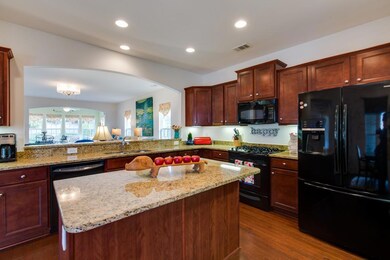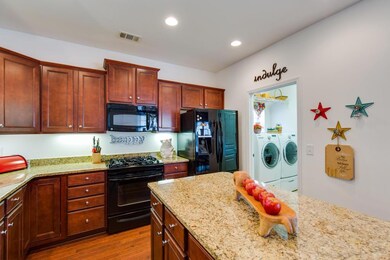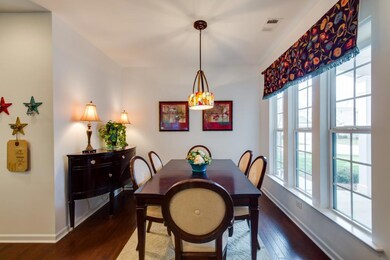
165 Salient Ln Mount Juliet, TN 37122
Highlights
- Fitness Center
- Clubhouse
- 1 Fireplace
- Senior Community
- Wood Flooring
- Community Pool
About This Home
As of March 2024"Surrey Crest" w/Tiled Sunroom,Granite Kit,Gas Cooking&Fireplace,55+,Active-Adult,Gated,24K sq.ft. Clubhouse,80 Clubs & Activities,In/Out Pools,PickleBall,Tennis,Bocce,5miles of walk trails,Custom Pergola,Lawn,Trash,Cable with HOA + New 30yr roof 1/31/17.
Last Agent to Sell the Property
Vision Realty Partners, LLC License # 329040 Listed on: 01/29/2017
Home Details
Home Type
- Single Family
Est. Annual Taxes
- $1,798
Year Built
- Built in 2011
Lot Details
- 6,534 Sq Ft Lot
- Lot Dimensions are 54.54 x 120
Parking
- 2 Car Attached Garage
- Garage Door Opener
- Driveway
Home Design
- Slab Foundation
- Shingle Roof
Interior Spaces
- 1,864 Sq Ft Home
- Property has 1 Level
- Ceiling Fan
- 1 Fireplace
- ENERGY STAR Qualified Windows
- Interior Storage Closet
Kitchen
- Microwave
- Ice Maker
- Dishwasher
- Disposal
Flooring
- Wood
- Carpet
- Tile
Bedrooms and Bathrooms
- 2 Main Level Bedrooms
- Walk-In Closet
- 2 Full Bathrooms
Home Security
- Home Security System
- Fire and Smoke Detector
Accessible Home Design
- Accessible Entrance
Schools
- Rutland Elementary School
- Mt. Juliet Middle School
- Wilson Central High School
Utilities
- Cooling Available
- Central Heating
Listing and Financial Details
- Assessor Parcel Number 095096E G 03500 00025096L
Community Details
Overview
- Senior Community
- Lake Providence Del Webb Subdivision
Amenities
- Clubhouse
Recreation
- Fitness Center
- Community Pool
- Trails
Ownership History
Purchase Details
Home Financials for this Owner
Home Financials are based on the most recent Mortgage that was taken out on this home.Purchase Details
Home Financials for this Owner
Home Financials are based on the most recent Mortgage that was taken out on this home.Purchase Details
Purchase Details
Similar Homes in Mount Juliet, TN
Home Values in the Area
Average Home Value in this Area
Purchase History
| Date | Type | Sale Price | Title Company |
|---|---|---|---|
| Warranty Deed | $575,000 | None Listed On Document | |
| Warranty Deed | $355,000 | Stewart Title Co Tennessee D | |
| Warranty Deed | $259,015 | -- | |
| Warranty Deed | $13,200,000 | -- |
Mortgage History
| Date | Status | Loan Amount | Loan Type |
|---|---|---|---|
| Open | $575,000 | VA | |
| Previous Owner | $248,500 | Adjustable Rate Mortgage/ARM |
Property History
| Date | Event | Price | Change | Sq Ft Price |
|---|---|---|---|---|
| 03/20/2024 03/20/24 | Sold | $575,000 | 0.0% | $308 / Sq Ft |
| 02/09/2024 02/09/24 | Pending | -- | -- | -- |
| 02/05/2024 02/05/24 | For Sale | $575,000 | +62.0% | $308 / Sq Ft |
| 12/31/2019 12/31/19 | Off Market | $355,000 | -- | -- |
| 06/25/2019 06/25/19 | For Sale | $675,000 | +90.1% | $362 / Sq Ft |
| 04/03/2017 04/03/17 | Sold | $355,000 | -- | $190 / Sq Ft |
Tax History Compared to Growth
Tax History
| Year | Tax Paid | Tax Assessment Tax Assessment Total Assessment is a certain percentage of the fair market value that is determined by local assessors to be the total taxable value of land and additions on the property. | Land | Improvement |
|---|---|---|---|---|
| 2024 | $1,871 | $98,025 | $27,500 | $70,525 |
| 2022 | $1,967 | $97,425 | $27,500 | $69,925 |
| 2021 | $1,967 | $97,425 | $27,500 | $69,925 |
| 2020 | $1,938 | $97,425 | $27,500 | $69,925 |
| 2019 | $238 | $71,800 | $23,750 | $48,050 |
| 2018 | $1,928 | $71,800 | $23,750 | $48,050 |
| 2017 | $1,917 | $71,375 | $23,750 | $47,625 |
| 2016 | $1,917 | $71,375 | $23,750 | $47,625 |
| 2015 | $1,977 | $71,375 | $23,750 | $47,625 |
| 2014 | $1,531 | $55,250 | $0 | $0 |
Agents Affiliated with this Home
-
Derek Huggett

Seller's Agent in 2024
Derek Huggett
eXp Realty
(615) 455-0070
88 in this area
176 Total Sales
-
Jessica hugget

Buyer's Agent in 2024
Jessica hugget
eXp Realty
(615) 477-5867
64 in this area
151 Total Sales
-
Matthew Hays

Seller's Agent in 2017
Matthew Hays
Vision Realty Partners, LLC
(615) 788-1254
8 in this area
18 Total Sales
-
Meg Van Patten

Buyer's Agent in 2017
Meg Van Patten
Compass
(615) 956-9676
95 Total Sales
Map
Source: Realtracs
MLS Number: 1796792
APN: 096E-G-035.00
- 565 Scout Dr
- 200 Citadel Dr
- 146 Dahlgren Dr
- 107 Old Towne Dr
- 126 Grey Place
- 147 Old Towne Dr
- 157 Old Towne Dr
- 1144 Bastion Cir
- 347 Blockade Ln
- 221 Antebellum Ln
- 507 Inaugural Dr
- 402 Cottonwood Dr
- 184 Old Towne Dr
- 1345 Beasley Blvd
- 103 Brookcliff Dr
- 500 Pine Valley Rd
- 504 Pine Valley Rd
- 345 Dunnwood Loop
- 140 Southern Way Blvd
- 273 Antebellum Ln

