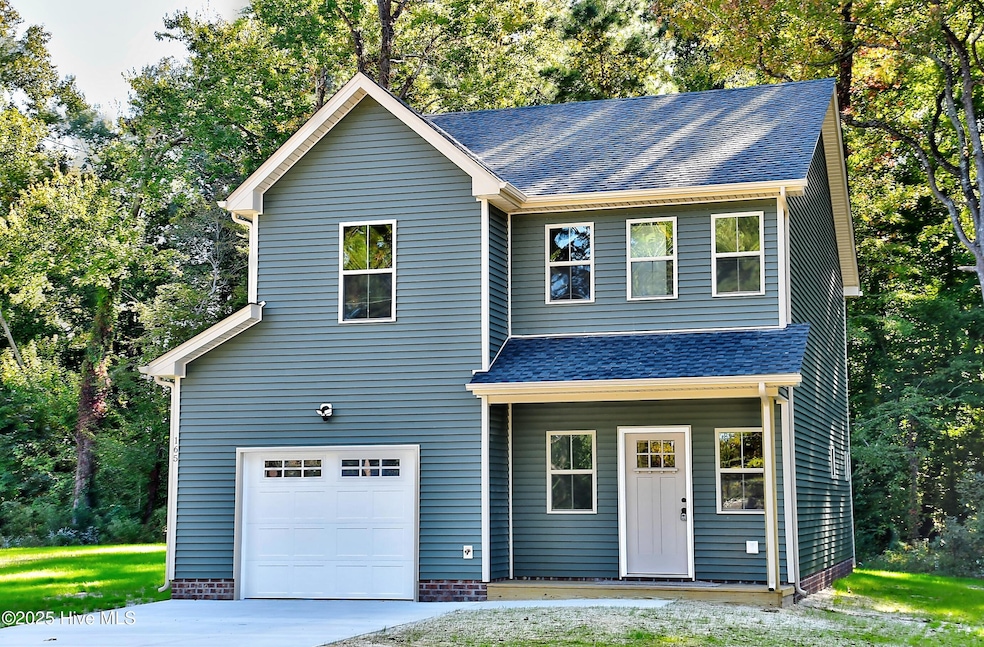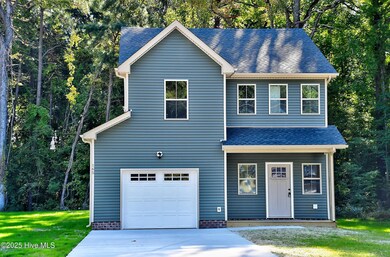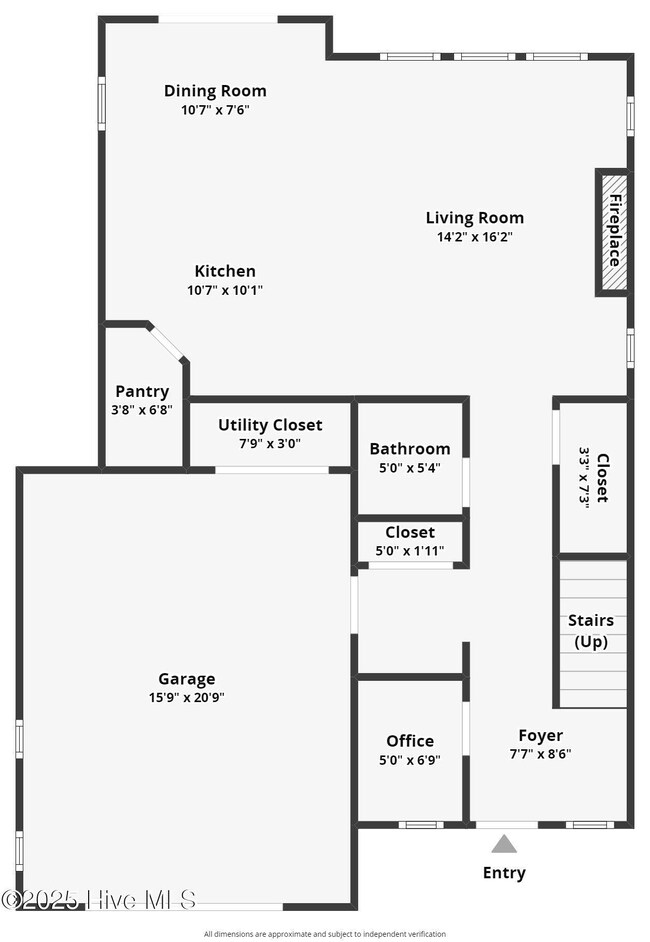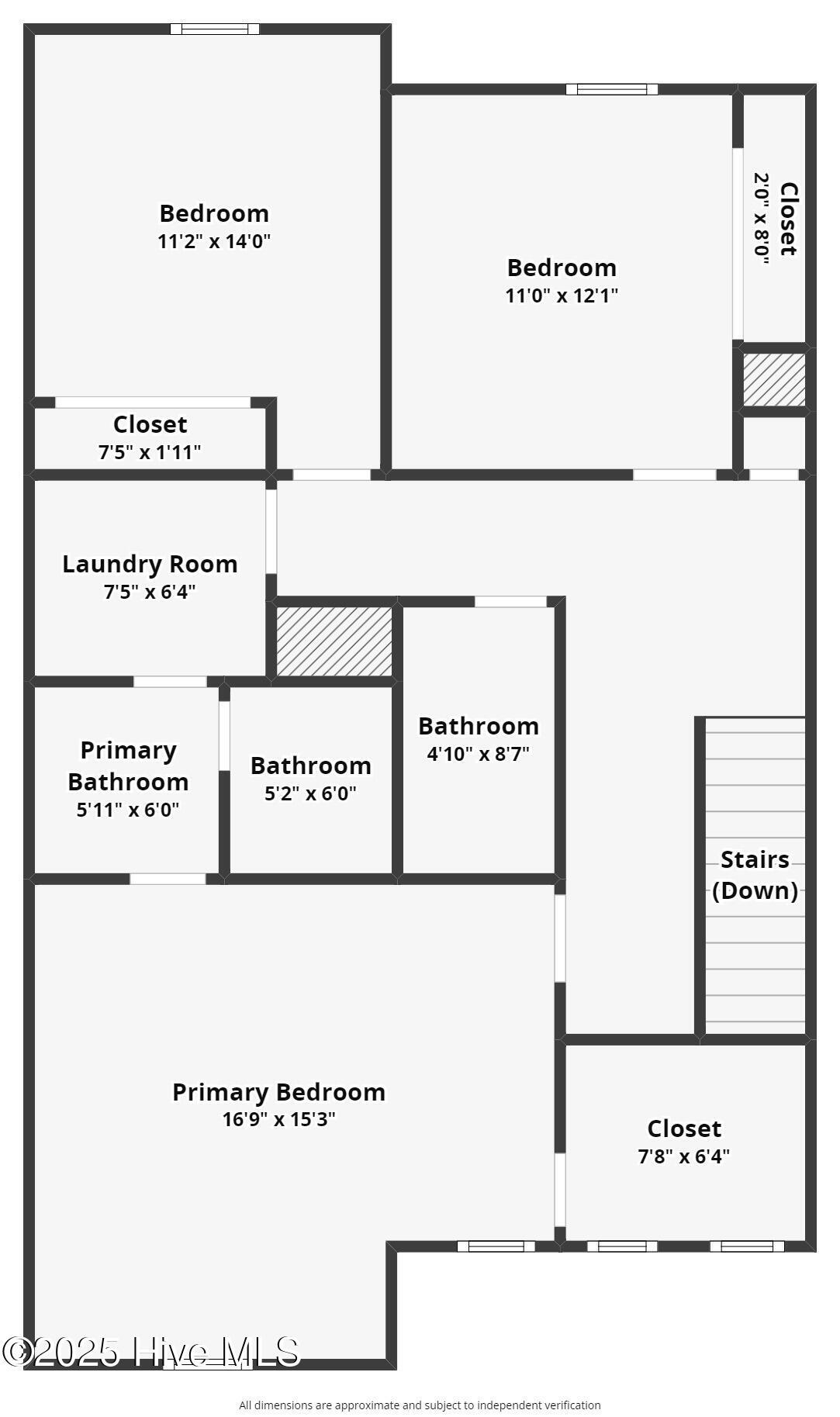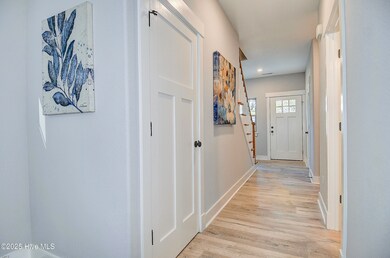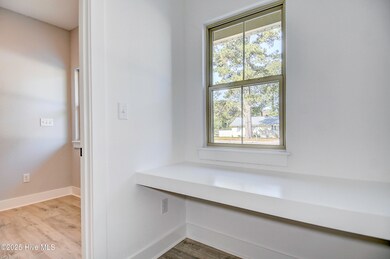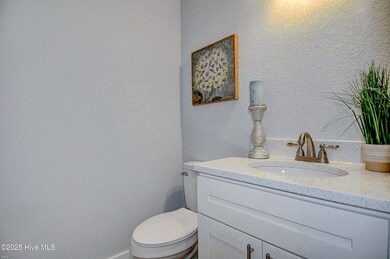
165 Seymour Dr Camden, NC 27921
Highlights
- 1 Fireplace
- No HOA
- Walk-In Closet
- Grandy Primary School Rated A
- 1 Car Attached Garage
- Patio
About This Home
As of April 2025Welcome to your new home, the Westbrook Model- a 3 bed, 2.5 bath home designed for modern convenience and comfort. MOVE IN READY! This two-story home offers a layout with all bedrooms and the laundry room conveniently located upstairs. The spacious garage ensures parking ease, and a 12x12 patio invites you to unwind and enjoy the outdoors. Step inside, and you're greeted by an open-concept plan seamlessly connecting the kitchen, dining room, and great room. Don't miss the chance to make this home yours!
Last Agent to Sell the Property
A Better Way Realty, Inc. License #342328 Listed on: 02/08/2025
Home Details
Home Type
- Single Family
Est. Annual Taxes
- $299
Year Built
- Built in 2024
Lot Details
- 0.43 Acre Lot
- Lot Dimensions are 125x148x128x147
- Property is zoned RR
Home Design
- Raised Foundation
- Slab Foundation
- Wood Frame Construction
- Architectural Shingle Roof
- Vinyl Siding
- Stick Built Home
Interior Spaces
- 1,711 Sq Ft Home
- 2-Story Property
- Ceiling height of 9 feet or more
- Ceiling Fan
- 1 Fireplace
- Combination Dining and Living Room
- Fire and Smoke Detector
- Kitchen Island
Flooring
- Carpet
- Luxury Vinyl Plank Tile
Bedrooms and Bathrooms
- 3 Bedrooms
- Walk-In Closet
Parking
- 1 Car Attached Garage
- Front Facing Garage
- Garage Door Opener
- Driveway
Outdoor Features
- Patio
Schools
- Camden Intermediate
- Camden Middle School
- Camden County High School
Utilities
- Central Air
- Heat Pump System
- On Site Septic
- Septic Tank
Community Details
- No Home Owners Association
Listing and Financial Details
- Assessor Parcel Number 028934034389080000
Ownership History
Purchase Details
Home Financials for this Owner
Home Financials are based on the most recent Mortgage that was taken out on this home.Purchase Details
Purchase Details
Similar Homes in Camden, NC
Home Values in the Area
Average Home Value in this Area
Purchase History
| Date | Type | Sale Price | Title Company |
|---|---|---|---|
| Warranty Deed | $375,000 | None Listed On Document | |
| Warranty Deed | $375,000 | None Listed On Document | |
| Warranty Deed | $95,433 | None Available | |
| Warranty Deed | $16,500 | None Available |
Mortgage History
| Date | Status | Loan Amount | Loan Type |
|---|---|---|---|
| Open | $363,750 | New Conventional | |
| Closed | $363,750 | New Conventional |
Property History
| Date | Event | Price | Change | Sq Ft Price |
|---|---|---|---|---|
| 04/10/2025 04/10/25 | Sold | $375,000 | 0.0% | $219 / Sq Ft |
| 02/23/2025 02/23/25 | Pending | -- | -- | -- |
| 02/19/2025 02/19/25 | Price Changed | $375,000 | -2.6% | $219 / Sq Ft |
| 02/08/2025 02/08/25 | For Sale | $385,000 | -3.8% | $225 / Sq Ft |
| 08/01/2024 08/01/24 | For Sale | $400,000 | +669.2% | $234 / Sq Ft |
| 12/18/2023 12/18/23 | Sold | $52,000 | -20.0% | -- |
| 11/21/2023 11/21/23 | Pending | -- | -- | -- |
| 11/14/2023 11/14/23 | Price Changed | $65,000 | -7.1% | -- |
| 11/02/2023 11/02/23 | Price Changed | $70,000 | -6.7% | -- |
| 10/03/2023 10/03/23 | For Sale | $75,000 | -- | -- |
Tax History Compared to Growth
Tax History
| Year | Tax Paid | Tax Assessment Tax Assessment Total Assessment is a certain percentage of the fair market value that is determined by local assessors to be the total taxable value of land and additions on the property. | Land | Improvement |
|---|---|---|---|---|
| 2024 | $299 | $39,000 | $39,000 | $0 |
| 2023 | $2 | $39,000 | $39,000 | $0 |
| 2022 | $231 | $26,250 | $26,250 | $0 |
| 2021 | $231 | $26,250 | $26,250 | $0 |
| 2020 | $197 | $26,250 | $26,250 | $0 |
| 2019 | $194 | $26,250 | $26,250 | $0 |
| 2018 | $189 | $26,250 | $26,250 | $0 |
| 2017 | $189 | $26,250 | $26,250 | $0 |
| 2016 | $184 | $26,250 | $26,250 | $0 |
| 2015 | -- | $26,250 | $26,250 | $0 |
| 2014 | $203 | $33,750 | $33,750 | $0 |
Agents Affiliated with this Home
-
Amber Coppersmith
A
Seller's Agent in 2025
Amber Coppersmith
A Better Way Realty, Inc.
(252) 619-7082
8 Total Sales
-
Gretchen Keeter

Buyer's Agent in 2025
Gretchen Keeter
Royal Realty Group LLC
(252) 255-8120
237 Total Sales
-
Amy Harris

Seller's Agent in 2023
Amy Harris
Berkshire Hathaway HomeServices RW Towne Realty/Chesapeake
(757) 477-2778
36 Total Sales
-
Rhonda Shelton

Seller Co-Listing Agent in 2023
Rhonda Shelton
Berkshire Hathaway HomeServices RW Towne Realty/Chesapeake
(757) 620-6420
156 Total Sales
Map
Source: Hive MLS
MLS Number: 100487864
APN: 02.8934.03.43.8908.0000
- 156 Seymour Dr
- 167 Country Club Rd
- 120 Pine St
- 160 Upton Rd
- 101 Isaac Ct
- 110 Howard St
- 106 Howard St
- 100 Isaac Ct
- 329 Country Club Rd
- 119 Gumberry Rd
- 140 Sand Hills Rd
- 140B Sand Hills Rd Unit Lot 5
- 107 Dogwood Dr
- 165 U S 158
- 305 Whitehall Rd
- 114 Vineyard Dr
- 107 Magnolia Dr Unit Lot 75,76,77
- 107 Magnolia Dr
- 105 Windy Heights Dr
- 101 Canal St
