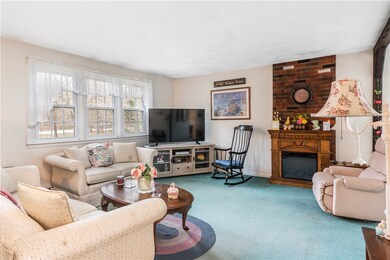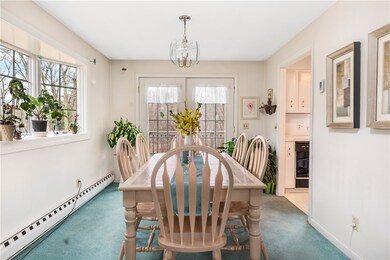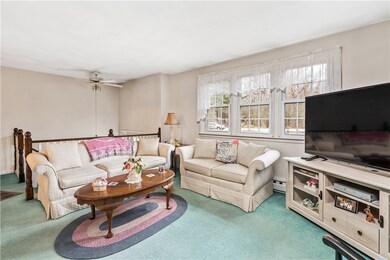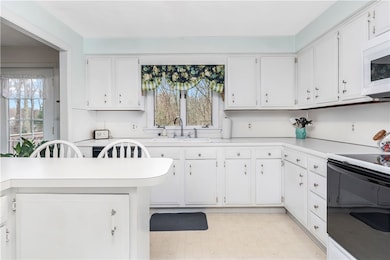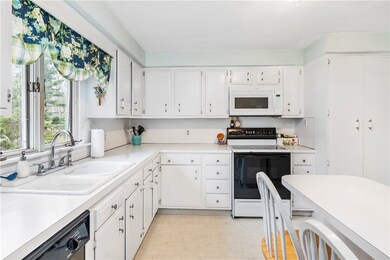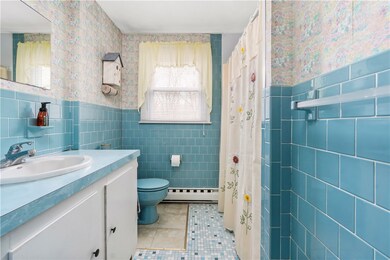
165 Shippeetown Rd East Greenwich, RI 02818
Shippeetown NeighborhoodEstimated Value: $424,000 - $546,000
Highlights
- Golf Course Community
- Deck
- Raised Ranch Architecture
- James H. Eldredge Elementary School Rated A
- Wooded Lot
- Attic
About This Home
As of June 2019Three to four bed over-sized raised ranch on private wooded 1 acre lot in East Greenwich! Recent appraisal in hand! RISE updates and improvements! Conveniently located with easy access to Rte 95, shopping, restaurants and more! With your own personal cosmetic updates you will have instant equity with this home and it is in the East Greenwich School district! Do not wait!!!
Last Agent to Sell the Property
RE/MAX Professionals License #RES.0030171 Listed on: 04/15/2019

Home Details
Home Type
- Single Family
Est. Annual Taxes
- $4,864
Year Built
- Built in 1975
Lot Details
- 1 Acre Lot
- Wooded Lot
Home Design
- Raised Ranch Architecture
- Wood Siding
- Concrete Perimeter Foundation
Interior Spaces
- 2-Story Property
- Thermal Windows
- Game Room
- Storage Room
- Utility Room
- Attic
Kitchen
- Oven
- Range
- Microwave
- Dishwasher
Flooring
- Carpet
- Laminate
Bedrooms and Bathrooms
- 3 Bedrooms
- Bathtub with Shower
Laundry
- Laundry Room
- Dryer
- Washer
Partially Finished Basement
- Walk-Out Basement
- Basement Fills Entire Space Under The House
Parking
- 6 Parking Spaces
- No Garage
- Driveway
Outdoor Features
- Deck
Utilities
- No Cooling
- Baseboard Heating
- Electric Water Heater
- Septic Tank
- Cable TV Available
Listing and Financial Details
- Tax Lot 13
- Assessor Parcel Number 165SHIPPEETOWNRDEGRN
Community Details
Amenities
- Shops
Recreation
- Golf Course Community
- Tennis Courts
- Recreation Facilities
Ownership History
Purchase Details
Purchase Details
Home Financials for this Owner
Home Financials are based on the most recent Mortgage that was taken out on this home.Similar Homes in East Greenwich, RI
Home Values in the Area
Average Home Value in this Area
Purchase History
| Date | Buyer | Sale Price | Title Company |
|---|---|---|---|
| Caitlin Rose Thomas Lt | -- | None Available | |
| Thomas Caitlin | $275,000 | -- |
Mortgage History
| Date | Status | Borrower | Loan Amount |
|---|---|---|---|
| Previous Owner | Thomas Caitlin | $98,000 | |
| Previous Owner | Hincks Patricia S | $71,600 |
Property History
| Date | Event | Price | Change | Sq Ft Price |
|---|---|---|---|---|
| 06/21/2019 06/21/19 | Sold | $275,000 | -1.8% | $171 / Sq Ft |
| 05/22/2019 05/22/19 | Pending | -- | -- | -- |
| 04/15/2019 04/15/19 | For Sale | $279,900 | -- | $174 / Sq Ft |
Tax History Compared to Growth
Tax History
| Year | Tax Paid | Tax Assessment Tax Assessment Total Assessment is a certain percentage of the fair market value that is determined by local assessors to be the total taxable value of land and additions on the property. | Land | Improvement |
|---|---|---|---|---|
| 2024 | $5,265 | $357,400 | $180,700 | $176,700 |
| 2023 | $6,004 | $274,800 | $164,300 | $110,500 |
| 2022 | $5,886 | $274,800 | $164,300 | $110,500 |
| 2021 | $5,774 | $274,800 | $164,300 | $110,500 |
| 2020 | $4,955 | $211,500 | $126,800 | $84,700 |
| 2019 | $4,909 | $211,500 | $126,800 | $84,700 |
| 2018 | $4,865 | $211,500 | $126,800 | $84,700 |
| 2017 | $4,507 | $190,500 | $110,000 | $80,500 |
| 2016 | $4,589 | $190,500 | $110,000 | $80,500 |
| 2015 | $4,431 | $190,500 | $110,000 | $80,500 |
| 2014 | $5,013 | $215,500 | $110,500 | $105,000 |
Agents Affiliated with this Home
-
Lauren Grilli

Seller's Agent in 2019
Lauren Grilli
RE/MAX Professionals
(401) 258-8225
40 Total Sales
-
Joyce Antoniello

Buyer's Agent in 2019
Joyce Antoniello
Residential Properties Ltd.
(401) 864-7559
32 Total Sales
Map
Source: State-Wide MLS
MLS Number: 1220458
APN: EGRE-000068-000013-000059
- 2329 Division Rd
- 20 Beech Crest Rd
- 18 Hampton Rd Unit 21
- 2 Signal Ridge Way
- 60 Westfield Dr
- 38 Miss Fry Dr
- 5 Martin St
- 49 Greenbush Rd
- 155 Fernwood Dr
- 51 Scenic Dr
- 2 Corr Way
- 64 Scenic Dr
- 125 Westfield Dr
- 22 Lemis St
- 108 Scenic Dr
- 0 James P Murphy Ind Hwy
- 307 E Greenwich Ave
- 67 Hathaway Dr
- 9 Pine Grove Ln
- 13 Minglewood Dr
- 165 Shippeetown Rd
- 133 Shippeetown Rd
- 155 Shippeetown Rd
- 175 Shippeetown Rd
- 145 Shippeetown Rd
- 160 Shippeetown Rd
- 150 Shippeetown Rd
- 135 Shippeetown Rd
- 2175 Division Rd
- 130 Shippeetown Rd
- 2195 Division Rd
- 2095 Division Rd
- 2145 Division Rd
- 125 Shippeetown Rd
- 2085 Division Rd
- 120 Shippeetown Rd
- 2248 Division Rd
- 140 Shippeetown Rd
- 2065 Division St
- 2250 Division Rd

