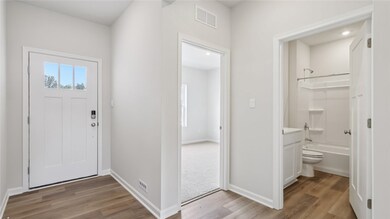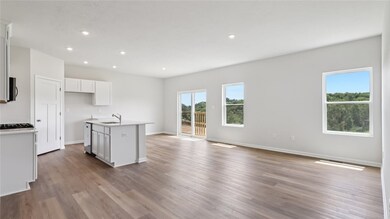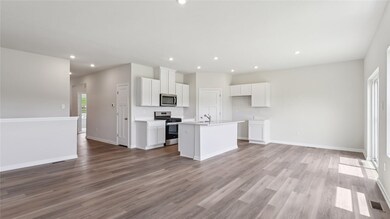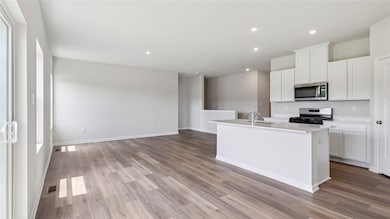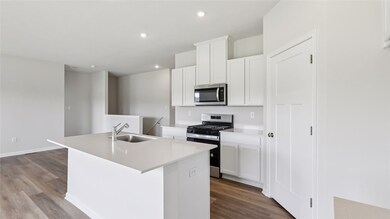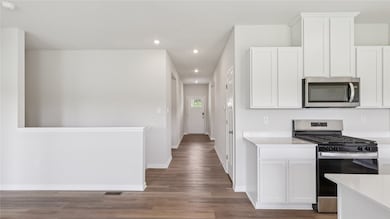
$379,990
- 3 Beds
- 2 Baths
- 1,498 Sq Ft
- 161 Smith Ln
- Beaver Falls, PA
Come see the Hamilton Duplex floorplan by D.R. Horton. This single-story home option is beautifully laid out with 3 bedrooms, 2 bathrooms, finished walk-out basement, and a 2-car garage with 1498 finished square feet. Varying exterior options, including traditional, and modern, with or without a front porch, give you a unique look with a practical design. When you enter the home, you'll be
David Bruckner D.R. HORTON REALTY OF PA

