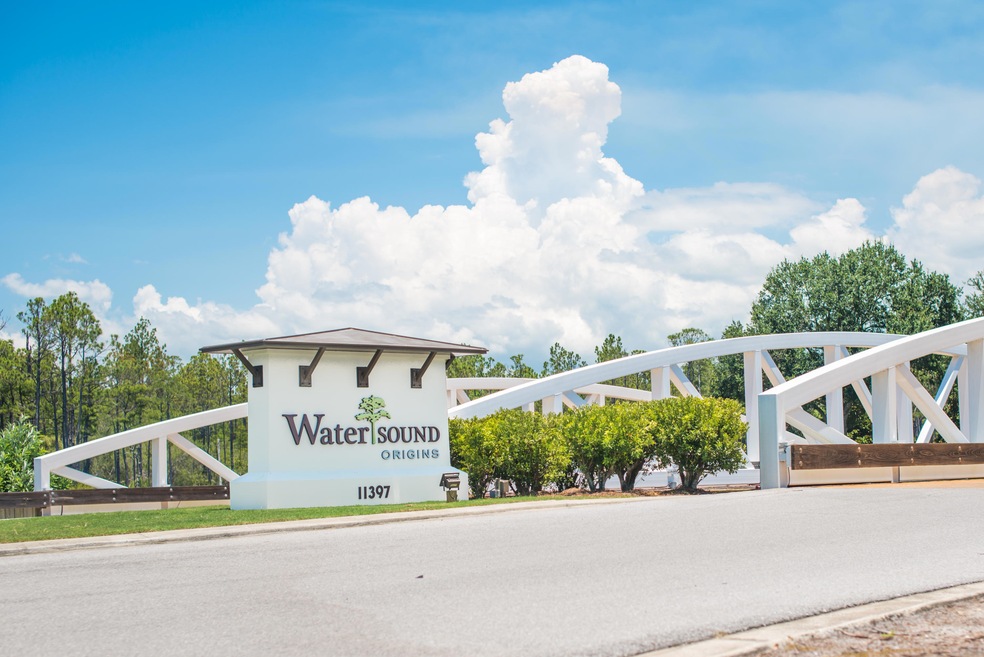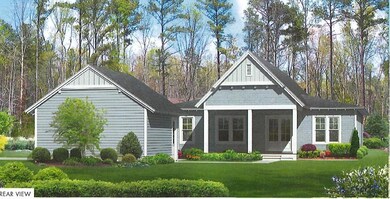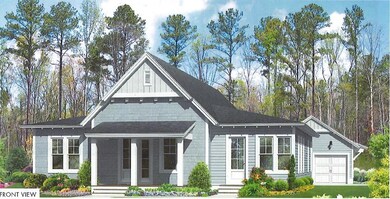
165 Splash Dr Unit Lot 191 Alys Beach, FL 32461
Watersound Origins NeighborhoodEstimated Value: $1,340,627 - $1,554,000
Highlights
- Boat Dock
- Golf Course Community
- Florida Architecture
- Bay Elementary School Rated A-
- Fishing
- Wood Flooring
About This Home
As of January 2017New floor plan from Romair offers a 4BR/4BA single level home. The Guilford plan offers a spacious great room that opens up to the kitchen and living area. There are 2 covered porches that provide a welcoming plance for entertaining. Gorgeous master suite has 2 walk-in closets. This home also boasts an office!
Home Details
Home Type
- Single Family
Est. Annual Taxes
- $10,178
Year Built
- Built in 2016 | Under Construction
Lot Details
- 10,454 Sq Ft Lot
- Lot Dimensions are 75 x 145
- Property fronts a private road
- Sprinkler System
- Property is zoned Deed Restrictions, Resid
HOA Fees
- $158 Monthly HOA Fees
Parking
- 2 Car Detached Garage
- Automatic Garage Door Opener
Home Design
- Florida Architecture
- Frame Construction
- Floor Insulation
- Dimensional Roof
- Pitched Roof
- Ridge Vents on the Roof
- Composition Shingle Roof
- Metal Roof
- Wood Trim
- Cement Board or Planked
Interior Spaces
- 2,650 Sq Ft Home
- 1-Story Property
- Crown Molding
- Ceiling Fan
- Recessed Lighting
- Gas Fireplace
- Double Pane Windows
- Insulated Doors
- Great Room
- Wood Flooring
- Exterior Washer Dryer Hookup
Kitchen
- Breakfast Bar
- Gas Oven or Range
- Range Hood
- Microwave
- Ice Maker
- Dishwasher
- Kitchen Island
- Disposal
Bedrooms and Bathrooms
- 4 Bedrooms
- 4 Full Bathrooms
- Dual Vanity Sinks in Primary Bathroom
- Shower Only in Primary Bathroom
Home Security
- Home Security System
- Storm Windows
- Storm Doors
- Fire and Smoke Detector
Eco-Friendly Details
- Energy-Efficient Doors
Outdoor Features
- Outdoor Shower
- Covered patio or porch
Schools
- Bay Elementary School
- Emerald Coast Middle School
- South Walton High School
Utilities
- High Efficiency Air Conditioning
- Central Heating and Cooling System
- High Efficiency Heating System
- Air Source Heat Pump
- Underground Utilities
- Water Tap Fee Is Paid
- Tankless Water Heater
- Gas Water Heater
- Phone Available
- Cable TV Available
Listing and Financial Details
- Assessor Parcel Number 25-3S-18-16210-000-1910
Community Details
Overview
- Association fees include management
- Watersound Origins Subdivision
- The community has rules related to covenants
Amenities
- Picnic Area
- Community Pavilion
Recreation
- Boat Dock
- Golf Course Community
- Community Playground
- Community Pool
- Fishing
Ownership History
Purchase Details
Home Financials for this Owner
Home Financials are based on the most recent Mortgage that was taken out on this home.Purchase Details
Home Financials for this Owner
Home Financials are based on the most recent Mortgage that was taken out on this home.Purchase Details
Purchase Details
Similar Homes in Alys Beach, FL
Home Values in the Area
Average Home Value in this Area
Purchase History
| Date | Buyer | Sale Price | Title Company |
|---|---|---|---|
| Blankenship Beau | $1,100,000 | Coastal Title & Escrow | |
| Cartwright Bradley P | $697,250 | Burke Law & Title Llc | |
| Wso Cannonball Lane Llc | $735,000 | Burke Law & Title Llc | |
| Wso Cannonball Lane Llc | $100 | -- |
Mortgage History
| Date | Status | Borrower | Loan Amount |
|---|---|---|---|
| Open | Blankenship Beau | $880,000 |
Property History
| Date | Event | Price | Change | Sq Ft Price |
|---|---|---|---|---|
| 01/27/2017 01/27/17 | Sold | $697,250 | 0.0% | $263 / Sq Ft |
| 08/16/2016 08/16/16 | For Sale | $697,250 | -- | $263 / Sq Ft |
| 07/07/2016 07/07/16 | Pending | -- | -- | -- |
Tax History Compared to Growth
Tax History
| Year | Tax Paid | Tax Assessment Tax Assessment Total Assessment is a certain percentage of the fair market value that is determined by local assessors to be the total taxable value of land and additions on the property. | Land | Improvement |
|---|---|---|---|---|
| 2024 | $10,178 | $1,122,938 | $133,871 | $989,067 |
| 2023 | $10,178 | $1,117,634 | $0 | $0 |
| 2022 | $9,416 | $1,016,031 | $148,597 | $867,434 |
| 2021 | $5,443 | $599,989 | $0 | $0 |
| 2020 | $5,534 | $608,622 | $118,908 | $489,714 |
| 2019 | $5,373 | $578,402 | $0 | $0 |
| 2018 | $5,288 | $567,617 | $0 | $0 |
| 2017 | $909 | $95,385 | $95,385 | $0 |
| 2016 | $798 | $79,753 | $0 | $0 |
| 2015 | $689 | $67,760 | $0 | $0 |
| 2014 | -- | $61,600 | $61,600 | $0 |
Agents Affiliated with this Home
-
Hunter Harman

Seller's Agent in 2017
Hunter Harman
Berkshire Hathaway HomeServices
(850) 598-7011
11 in this area
350 Total Sales
-
B
Seller Co-Listing Agent in 2017
Bryon Dumas
Berkshire Hathaway HomeServices
Map
Source: Emerald Coast Association of REALTORS®
MLS Number: 758983
APN: 25-3S-18-16230-000-1910
- 58 Medley St
- 105 Somersault Ln
- 160 Needle Cast Ln
- 150 Medley St
- 50 Somersault Ln
- TBD Cannonball Ln Unit Lot 10
- 77 Cannonball Ln Unit Lot (174)
- Lot 3 Jeep Rd
- 12 Needle Cast Ln
- Lot 2 Jeep Rd
- Lots 6 & 7 Old Trail Rd
- 194 Sawbuck Dr
- 100 N Splash Dr
- TBD W Seabrook Way Unit Lot 39
- 267 W Firethorn Cir Unit Lot 39
- 271 W Firethorn Cir Unit Lot 40
- 12 E Seabrook Way Unit Lot 37
- TBD E Seabrook Way Unit Lot 21
- TBD E Seabrook Way Unit Lot 34
- TBD E Seabrook Way Unit Lot 16
- 165 Splash Dr
- 165 Splash Dr Unit Lot 191
- 179 Splash Dr
- 179 Splash Dr Unit Lot 192
- 153 Splash Dr Unit Lot 190
- 153 Splash Dr
- 193 Splash Dr
- 141 Splash Dr Unit (Lot 189)
- TBD S Splash Dr Unit Lot 44
- TBD S Splash Dr Unit Lot 53
- TBD S Splash Dr Unit Lot 47
- TBD S Splash Dr Unit Lot 51
- TBD S Splash Dr Unit Lot 50
- TBD S Splash Dr Unit Lot 48
- TBD S Splash Dr Unit Lot 45
- 11 Jack Knife Dr Unit Lot 114
- TBD Splash Dr Unit Lot 193
- 17 Jack Knife Dr
- 17 Jack Knife Dr Unit Lot 115
- 203 Splash Dr Unit Lot 194


