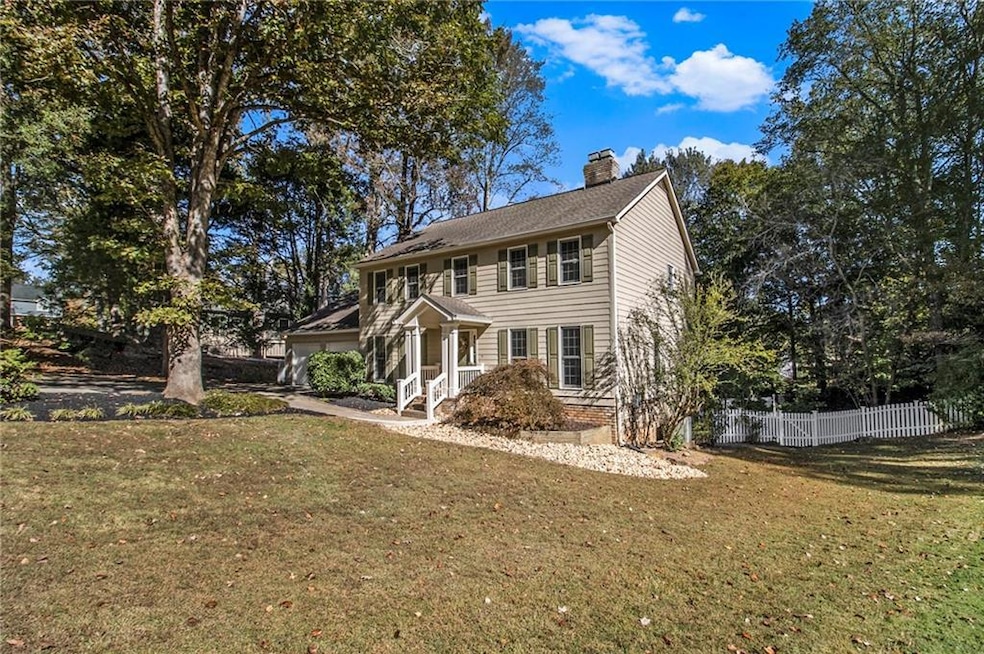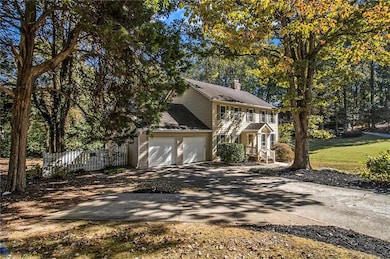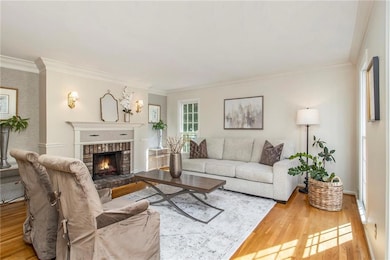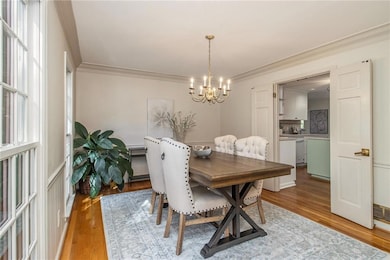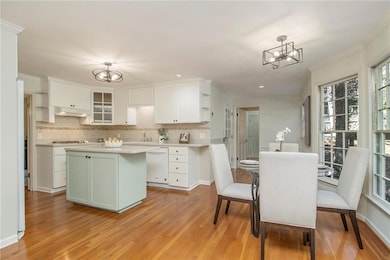165 Spring Field Ln Unit 2 Marietta, GA 30068
East Cobb NeighborhoodEstimated payment $3,409/month
Highlights
- View of Trees or Woods
- Deck
- Family Room with Fireplace
- Wheeler High School Rated A
- Property is near public transit
- Creek On Lot
About This Home
This beautifully updated 1973 Colonial sits gracefully in the second of two quiet cul-de-sacs, framed by a sweeping front yard Step inside to a welcoming foyer with a formal living room on the right, where sunlight pours through large windows onto a cozy fireplace, and a formal dining room on the left that easily seats 10–12 guests. The rear of the home opens into a bright, open-concept family room with a wood-burning fireplace, bay window, and seamless flow to the updated kitchen and breakfast room also with bay window. From there, step out to the show-stopping outdoor living space — a stunning octagonal screened-in porch leading to an expansive three-level deck overlooking a private, fenced backyard. Beyond antique wrought-iron gates, a storybook wooden walkway and bridge cross a gently meandering creek — a one-of-a-kind setting for entertaining or quiet retreat. Upstairs, you’ll find 4 spacious bedrooms, a fully renovated hall bath featuring new tile, vanity, and fixtures, including a grand owner’s suite with dual closets and a striking black-and-white ensuite bath showcasing a glass-enclosed black and white tiled shower. The finished basement offers new luxury vinyl flooring, a kitchenette, workshop, storage, and walkout access to the lower deck. With fresh interior paint, updated lighting, a new two-car garage slab.and a refreshed kitchen, this home perfectly blends timeless charm with thoughtful modern updates.
Listing Agent
Tracy Witherspoon (678)313-4003
HomeSmart Brokerage Phone: 678-313-4003 License #358223 Listed on: 10/21/2025

Home Details
Home Type
- Single Family
Est. Annual Taxes
- $1,292
Year Built
- Built in 1973
Lot Details
- 10,507 Sq Ft Lot
- Lot Dimensions are 103 x 102
- Property fronts a private road
- Cul-De-Sac
- Private Entrance
- Landscaped
- Level Lot
- Garden
- Back Yard Fenced and Front Yard
Parking
- 2 Car Garage
- Parking Pad
- Parking Accessed On Kitchen Level
- Front Facing Garage
Property Views
- Woods
- Creek or Stream
- Neighborhood
Home Design
- Traditional Architecture
- Slab Foundation
- Shingle Roof
- Composition Roof
- Cement Siding
- HardiePlank Type
Interior Spaces
- 3,410 Sq Ft Home
- 2-Story Property
- Wet Bar
- Bookcases
- Crown Molding
- Ceiling Fan
- Recessed Lighting
- Raised Hearth
- Fireplace With Gas Starter
- Brick Fireplace
- Double Pane Windows
- Insulated Windows
- Wood Frame Window
- Entrance Foyer
- Family Room with Fireplace
- 2 Fireplaces
- Living Room with Fireplace
- Breakfast Room
- Formal Dining Room
- Den
- Bonus Room
- Workshop
- Screened Porch
- Pull Down Stairs to Attic
Kitchen
- Open to Family Room
- Eat-In Kitchen
- Gas Oven
- Gas Cooktop
- Range Hood
- Microwave
- Dishwasher
- Kitchen Island
- Solid Surface Countertops
- White Kitchen Cabinets
- Disposal
Flooring
- Wood
- Carpet
- Ceramic Tile
- Luxury Vinyl Tile
Bedrooms and Bathrooms
- 4 Bedrooms
- Oversized primary bedroom
- Dual Closets
- Walk-In Closet
- Low Flow Plumbing Fixtures
- Shower Only
Laundry
- Laundry in Mud Room
- Laundry Room
- Laundry on main level
- Dryer
- Washer
- 220 Volts In Laundry
Finished Basement
- Walk-Out Basement
- Basement Fills Entire Space Under The House
- Interior Basement Entry
- Natural lighting in basement
Outdoor Features
- Creek On Lot
- Deck
- Exterior Lighting
- Rain Gutters
Location
- Property is near public transit
- Property is near schools
- Property is near shops
Schools
- Sedalia Park Elementary School
- East Cobb Middle School
- Wheeler High School
Utilities
- Forced Air Zoned Heating and Cooling System
- 110 Volts
- Gas Water Heater
- Phone Available
- Cable TV Available
Listing and Financial Details
- Assessor Parcel Number 16117500150
Community Details
Overview
- Property has a Home Owners Association
- Weatherstone Subdivision
Amenities
- Restaurant
Recreation
- Tennis Courts
- Community Pool
- Park
- Trails
Map
Home Values in the Area
Average Home Value in this Area
Tax History
| Year | Tax Paid | Tax Assessment Tax Assessment Total Assessment is a certain percentage of the fair market value that is determined by local assessors to be the total taxable value of land and additions on the property. | Land | Improvement |
|---|---|---|---|---|
| 2025 | $1,292 | $195,148 | $56,000 | $139,148 |
| 2024 | $1,296 | $195,148 | $56,000 | $139,148 |
| 2023 | $1,072 | $189,332 | $44,000 | $145,332 |
| 2022 | $1,228 | $172,396 | $44,000 | $128,396 |
| 2021 | $1,177 | $155,264 | $44,000 | $111,264 |
| 2020 | $1,177 | $155,264 | $44,000 | $111,264 |
| 2019 | $1,177 | $155,264 | $44,000 | $111,264 |
| 2018 | $1,086 | $124,876 | $30,000 | $94,876 |
| 2017 | $955 | $124,876 | $30,000 | $94,876 |
| 2016 | $943 | $119,936 | $30,000 | $89,936 |
| 2015 | $1,012 | $119,936 | $30,000 | $89,936 |
| 2014 | $953 | $96,572 | $0 | $0 |
Property History
| Date | Event | Price | List to Sale | Price per Sq Ft |
|---|---|---|---|---|
| 10/21/2025 10/21/25 | For Sale | $625,000 | -- | $183 / Sq Ft |
Purchase History
| Date | Type | Sale Price | Title Company |
|---|---|---|---|
| Deed | $238,000 | -- |
Mortgage History
| Date | Status | Loan Amount | Loan Type |
|---|---|---|---|
| Open | $190,400 | New Conventional |
Source: First Multiple Listing Service (FMLS)
MLS Number: 7670208
APN: 16-1175-0-015-0
- 2431 Weatherford Ct
- 361 Clear Spring Ct
- 310 Clear Spring Ct
- 2310 Old Sewell Rd
- 2827 Beverly Hills Dr NE
- 9 Pioneer Trail
- 2851 Dale Dr
- 57 Sewell Ln
- 583 Spring Creek Way NE
- 2164 Pawnee Dr SE Unit 1
- 302 Chase Ln
- 61 Holt Rd NE
- 2869 Old Sewell Rd
- 2339 Engineers Dr SE
- 197 Carriage Trace
- 2290 Engineers Dr SE
- 2915 Sope Creek Dr
- 2811 Georgian Terrace Unit 5
- 2431 Weatherford Ct
- 2431 Weatherford Ct Unit ID1234814P
- 469 Holt Rd NE Unit FL1-ID1345540P
- 460 Holt Rd NE
- 447 Guilford Cir
- 1950-2050 Roswell Rd
- 2358 Clearwater Dr SE
- 2010 Roswell Rd
- 188 Shawnee Trail SE
- 444 Jo Ann Dr SE
- 1810 Roswell Rd
- 1776 Summit Forest Dr
- 493 Sybil Ln SE
- 2085 Roswell Rd
- 335 Hamilton Ct
- 745 Princeton Mill Run
- 392 Greenfield Ct
- 2000 E Lake Pkwy Unit 260.1411012
- 2000 E Lake Pkwy Unit 352.1411014
- 2000 E Lake Pkwy Unit 981.1411016
