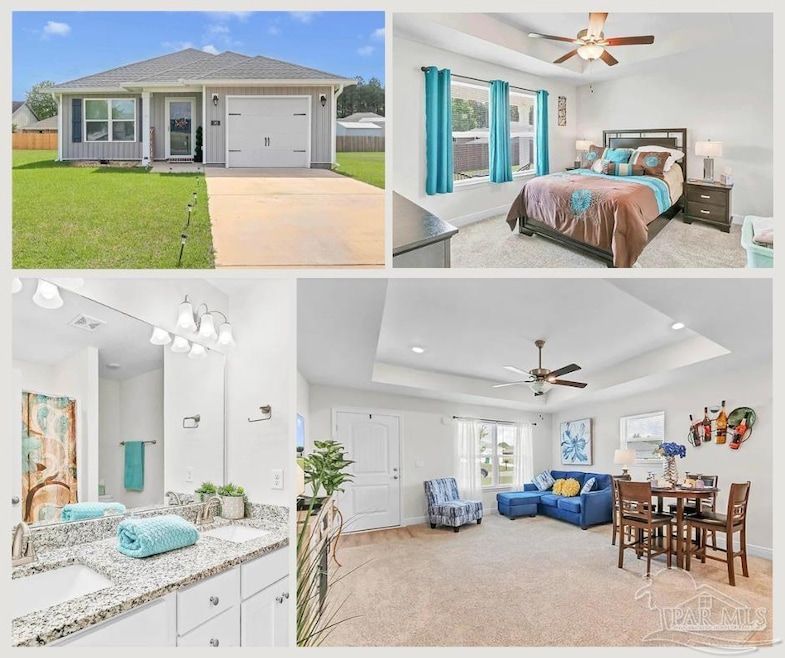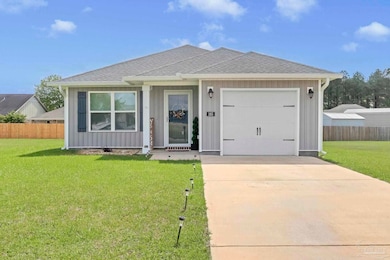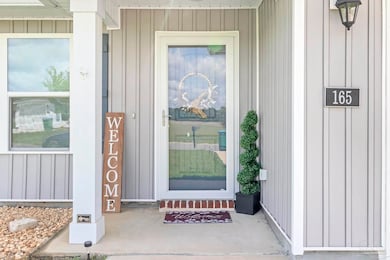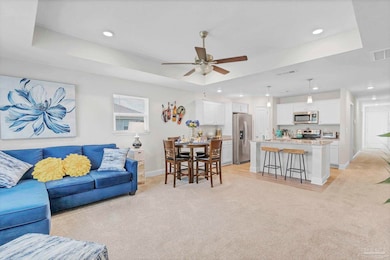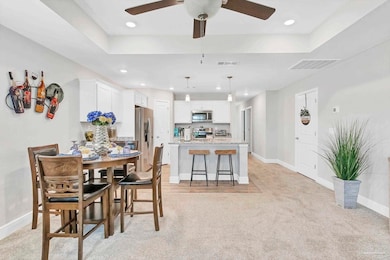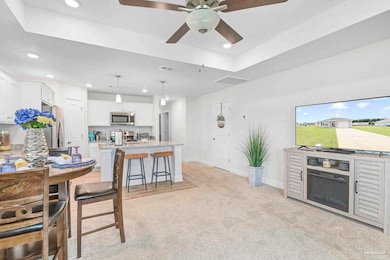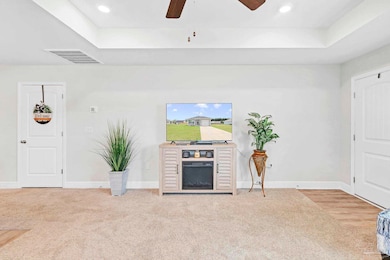165 St Stephens Ct Atmore, AL 36502
Estimated payment $1,495/month
Highlights
- Granite Countertops
- Cottage
- Walk-In Closet
- No HOA
- Porch
- Cooling Available
About This Home
This one-owner home is being sold fully furnished and includes a one-year home warranty—just bring your suitcase and move right in! From the moment you walk through the front door, you’ll feel the warmth and care that’s gone into maintaining this inviting space. The open-concept great room flows seamlessly into the kitchen, perfect for gatherings or quiet evenings at home. The kitchen features granite countertops, 30” upper cabinets, a large pantry, pull-down faucet, and all the essential appliances: dishwasher, electric range, microwave, and refrigerator. Just off the kitchen is a spacious laundry room with direct access to the garage—adding extra convenience to everyday living. Down the hallway are two guest bedrooms and a full bathroom, while the private master suite at the end offers a peaceful retreat with a walk-in closet and en-suite bath that includes a double vanity, shower/tub combo, and private toilet area. Thoughtfully built with energy efficiency in mind, this home features Vinyl Low-E windows, R-38 ceiling insulation, R-13 exterior wall insulation, a 14 SEER2 A/C unit, and a programmable thermostat to keep utility bills in check. You’ll also enjoy the covered back porch, storm door, gutters, and the unbeatable location—tucked into a clean, quiet neighborhood just minutes from town. This move-in ready home truly checks all the boxes—come see what makes it so special!
Listing Agent
PHD Real Estate, LLC Brokerage Email: taylor@phdrealty.com Listed on: 05/08/2025
Home Details
Home Type
- Single Family
Year Built
- Built in 2023
Parking
- 1 Car Garage
- Garage Door Opener
Home Design
- Cottage
- Slab Foundation
- Frame Construction
- Composition Roof
Interior Spaces
- 1,240 Sq Ft Home
- 1-Story Property
- Ceiling Fan
- Blinds
- Open Floorplan
- Storage
- Inside Utility
Kitchen
- Breakfast Bar
- Built-In Microwave
- Dishwasher
- Kitchen Island
- Granite Countertops
Flooring
- Carpet
- Vinyl
Bedrooms and Bathrooms
- 3 Bedrooms
- Walk-In Closet
- 2 Full Bathrooms
- Granite Bathroom Countertops
- Dual Vanity Sinks in Primary Bathroom
- Private Water Closet
Laundry
- Laundry Room
- Dryer
- Washer
Home Security
- Home Security System
- Storm Doors
- Fire and Smoke Detector
Schools
- Local School In County Elementary And Middle School
- Local School In County High School
Utilities
- Cooling Available
- Heat Pump System
- Electric Water Heater
- Grinder Pump
- High Speed Internet
Additional Features
- Porch
- 0.28 Acre Lot
Community Details
- No Home Owners Association
- Olde Towne Subdivision
Listing and Financial Details
- Assessor Parcel Number 2608330200010.013
Map
Home Values in the Area
Average Home Value in this Area
Property History
| Date | Event | Price | List to Sale | Price per Sq Ft | Prior Sale |
|---|---|---|---|---|---|
| 09/03/2025 09/03/25 | Price Changed | $238,000 | -2.8% | $192 / Sq Ft | |
| 07/23/2025 07/23/25 | Price Changed | $244,899 | 0.0% | $197 / Sq Ft | |
| 06/16/2025 06/16/25 | Price Changed | $244,900 | -2.0% | $198 / Sq Ft | |
| 05/08/2025 05/08/25 | For Sale | $249,900 | +6.5% | $202 / Sq Ft | |
| 06/17/2024 06/17/24 | Sold | $234,634 | 0.0% | $189 / Sq Ft | View Prior Sale |
| 04/11/2024 04/11/24 | Price Changed | $234,634 | +3.0% | $189 / Sq Ft | |
| 02/10/2024 02/10/24 | Price Changed | $227,800 | +2.2% | $184 / Sq Ft | |
| 06/17/2023 06/17/23 | For Sale | $222,800 | -- | $180 / Sq Ft |
Source: Pensacola Association of REALTORS®
MLS Number: 664077
- 225 St Stephens Ct
- 225 Saint Stephens Ct
- 701 Mcrae St
- 00 Mcrae St Unit 3
- 00 Mcrae St
- 510 Mcrae St
- 510 Mcrae St Unit 4
- 1587 Airport Rd
- 56 Old Bratt Rd
- 111 Dogwood Place
- 509 5th Ave
- 208 14th Ave
- 51 Godwin Dr
- 507 E Pine St
- 217 11th Ave
- 212 11th Ave
- 1308 S Presley St
- 1110 1st Ave
- 401 E Oak St
- 223 Mcrae St
- 210 S Trammell St
- 210 S Trammell St
- 321 N Trammell St Unit 4
- 321 N Trammell St Unit 4
- 704 W Sunset Dr
- 114 Rodeo Ln
- 6850 Bratt Rd
- 3062 Bud Diamond Rd
- 5983 Crabtree Church Rd
- 410 W 16th St
- 200 N Dobson Ave
- 42620 Nicholsville Rd
- 1475 Bet Raines Rd
- 1002 Daffin Rd
- 10733 Aspinwall Rd
- 5428 U S 29
- 312 Scott St
- 741 Williamson St
- 100 Harrison Ave
- 737-739 Williamson St
