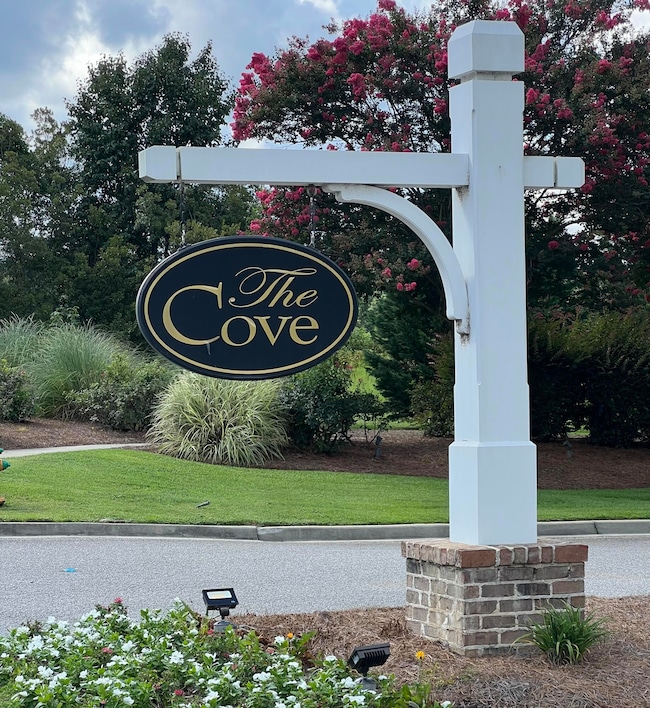NEW CONSTRUCTION
$5K PRICE DROP
165 Windjammer Way Unit Lot 149 Sumter, SC 29150
Estimated payment $3,108/month
Total Views
1,238
3
Beds
2.5
Baths
2,571
Sq Ft
$191
Price per Sq Ft
Highlights
- Public Water Access
- Open Floorplan
- Traditional Architecture
- New Construction
- Pond
- Neighborhood Views
About This Home
The Edisto II in The Cove. 1.5 Story Executive Style All Brick Home. Tray Ceiling & gas Fireplace with deluxe trim above the mantle in Great Room. Deluxe Kitchen with 3cm grainite, Tile backsplash, stainless steel appliances, bluetooth speakers, white cast iron farm sink. Tray Ceiling in Owner's Suite, Optional Coffered Ceiling in Dining, Sunroom. Plus, Flex room! This popular smart energy efficient plan wont last long.
Home Details
Home Type
- Single Family
Year Built
- Built in 2025 | New Construction
Lot Details
- 0.34 Acre Lot
- Landscaped
HOA Fees
- $42 Monthly HOA Fees
Parking
- 2 Car Garage
Home Design
- Traditional Architecture
- Brick Exterior Construction
- Slab Foundation
- Frame Construction
- Shingle Roof
- HardiePlank Type
- Stone
Interior Spaces
- 2,571 Sq Ft Home
- 1.5-Story Property
- Open Floorplan
- Sound System
- Ceiling Fan
- Gas Log Fireplace
- Insulated Windows
- Neighborhood Views
- Washer and Electric Dryer Hookup
Kitchen
- Oven
- Cooktop
- Recirculated Exhaust Fan
- Microwave
- Farmhouse Sink
- Disposal
Flooring
- Carpet
- Ceramic Tile
- Luxury Vinyl Tile
Bedrooms and Bathrooms
- 3 Bedrooms
- Dual Closets
- Walk-In Closet
- Double Vanity
Home Security
- Home Security System
- Carbon Monoxide Detectors
- Fire and Smoke Detector
Accessible Home Design
- Accessible Parking
Outdoor Features
- Public Water Access
- Pond
- Exterior Lighting
- Rain Gutters
Schools
- Millbrook Elementary School
- Alice Drive Middle School
- Sumter High School
Utilities
- Central Air
- Heating System Uses Natural Gas
- Heat Pump System
- Cable TV Available
Community Details
- Jbh Management Association
- The Cove Subdivision
Listing and Financial Details
- Auction
- Home warranty included in the sale of the property
- Assessor Parcel Number 2051004005
Map
Create a Home Valuation Report for This Property
The Home Valuation Report is an in-depth analysis detailing your home's value as well as a comparison with similar homes in the area
Home Values in the Area
Average Home Value in this Area
Property History
| Date | Event | Price | List to Sale | Price per Sq Ft |
|---|---|---|---|---|
| 09/30/2025 09/30/25 | Price Changed | $489,900 | -0.9% | $191 / Sq Ft |
| 09/23/2025 09/23/25 | For Sale | $494,546 | -- | $192 / Sq Ft |
Source: Sumter Board of REALTORS®
Source: Sumter Board of REALTORS®
MLS Number: 200640
Nearby Homes
- 140 Windjammer Way Unit Lot 87
- 140 Windjammer Way
- 116 Windjammer Way Unit Lot 91
- 116 Windjammer Way
- 150 Windjammer Way Unit Lot 86
- 150 Windjammer Way
- 165 Windjammer Way
- 175 Windjammer Way Unit Lot 150
- 175 Windjammer Way
- Edisto II Plan at The Cove
- Madeline II Plan at The Cove
- Austin II Plan at The Cove
- Sonoma II Plan at The Cove
- Carol II Plan at The Cove
- Ariel II Plan at The Cove
- 2140 Watersong Run Unit Lot 48
- 121 Horseshoe Cove
- 535 Canvasback Cove
- 738 Reynolds Rd
- 20 Hill Lake Dr
- 47 Loring Mill Rd
- 115 Whitetail Cir
- 485 Conifer St
- 335 Acorn St
- 2054 Essex Dr
- 4 Martha Ct
- 1005 Alice Dr
- 2185 Stillpointe Dr
- 445 Kittiwake Ln
- 2041 Columbia Cir
- 1121 Alice Dr Unit 82
- 1121 Alice Dr Unit 101
- 121 Gayle St
- 3177 Mayflower Ln
- 1996 Coral Way
- 1960 Coral Way
- 1953 Coral Way
- 1977 Coral Way
- 29 Althea Cir Unit 3
- 1090 N Guignard Dr Unit e







