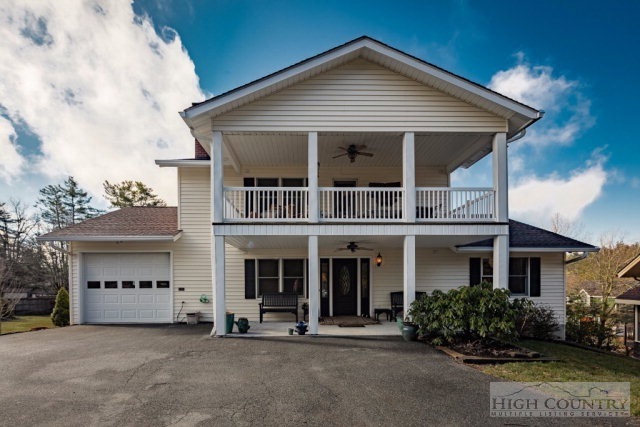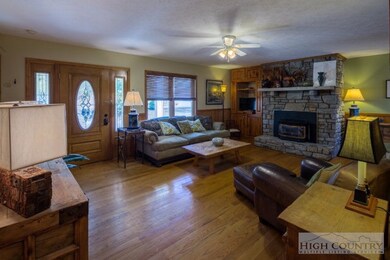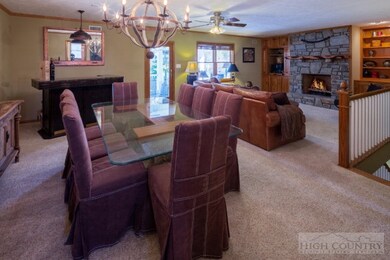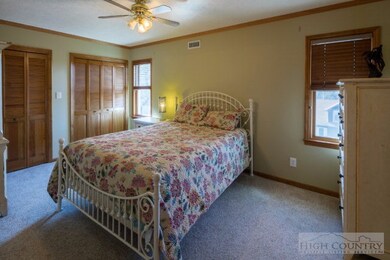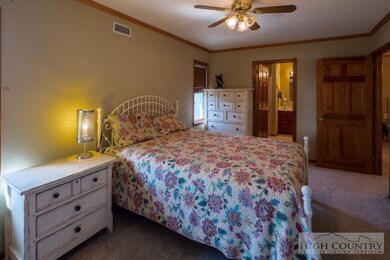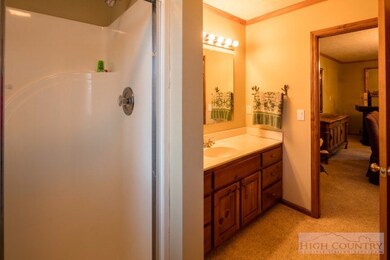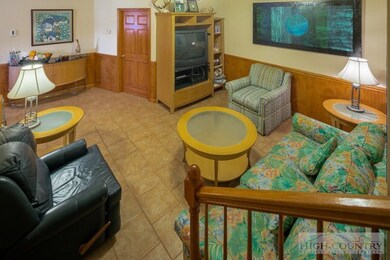
165 Yonahlossee Rd Blowing Rock, NC 28605
Estimated Value: $1,229,000 - $1,361,000
Highlights
- Guest House
- Mountain View
- 2 Fireplaces
- Blowing Rock Elementary School Rated A
- Traditional Architecture
- 1-minute walk to Blowing Rock Parks And Recreation
About This Home
As of August 2016Great mountain home with lower level income unit / mother-in-law apartment just steps from Main St. Blowing Rock. This home features large rooms with classic mountain charm. Upon entering the home you're walking into the spacious great room with wood floors & a stone vented gas fireplace. Just around the corner is a bright u shaped kitchen with a light filled breakfast nook & an adjoining sun room. The sun room offers perfect place to sit & relax. The main level also boasts a generously sized master suite with walk in closet, & a second bed & bath. The upstairs loft currently hosts the family room with another stone gas fireplace, built ins & formal dining area. A large bedroom & bathroom complete this level. DOWNSTAIRS APARTMENT is completely self contained. The apartment with its own separate entrance boasts a large kitchen with breakfast bar & den in the open concept plan. It also houses a king size bedroom, full bath, laundry room, private storage area & one car garage. The back yard even has a raised bed veggie garden. All of this & you're only steps to Main St. BR
Home Details
Home Type
- Single Family
Est. Annual Taxes
- $3,316
Year Built
- Built in 1998
Lot Details
- 10,454 Sq Ft Lot
- Zoning described as City,Multi-Family,Residential
Parking
- 2 Car Garage
- Shared Driveway
Home Design
- Traditional Architecture
- Mountain Architecture
- Shingle Roof
- Architectural Shingle Roof
- Wood Siding
- Vinyl Siding
Interior Spaces
- 2 Fireplaces
- Stone Fireplace
- Gas Fireplace
- Propane Fireplace
- Double Pane Windows
- Mountain Views
- Finished Basement
- Basement Fills Entire Space Under The House
- Washer and Dryer Hookup
Kitchen
- Electric Range
- Recirculated Exhaust Fan
- Microwave
- Dishwasher
Bedrooms and Bathrooms
- 4 Bedrooms
- 4 Full Bathrooms
Schools
- Blowing Rock Elementary School
Utilities
- Forced Air Heating System
- Heating System Uses Propane
- Tankless Water Heater
- Gas Water Heater
- High Speed Internet
- Cable TV Available
Additional Features
- Covered patio or porch
- Guest House
Community Details
- No Home Owners Association
Listing and Financial Details
- Long Term Rental Allowed
- Assessor Parcel Number 2807888578000
Ownership History
Purchase Details
Purchase Details
Home Financials for this Owner
Home Financials are based on the most recent Mortgage that was taken out on this home.Purchase Details
Home Financials for this Owner
Home Financials are based on the most recent Mortgage that was taken out on this home.Purchase Details
Similar Homes in Blowing Rock, NC
Home Values in the Area
Average Home Value in this Area
Purchase History
| Date | Buyer | Sale Price | Title Company |
|---|---|---|---|
| Jr Walter J Cummins | $500 | None Available | |
| Florida Eb5 Investments Llc 401K | -- | None Available | |
| Jolly Tamala L | $505,000 | None Available | |
| First Citizens Bank | $479,000 | None Available |
Mortgage History
| Date | Status | Borrower | Loan Amount |
|---|---|---|---|
| Open | Cummins Walter J | $420,000 | |
| Previous Owner | Jolly Tamala L | $404,000 |
Property History
| Date | Event | Price | Change | Sq Ft Price |
|---|---|---|---|---|
| 08/19/2016 08/19/16 | Sold | $525,000 | 0.0% | $149 / Sq Ft |
| 07/20/2016 07/20/16 | Pending | -- | -- | -- |
| 02/03/2016 02/03/16 | For Sale | $525,000 | -- | $149 / Sq Ft |
Tax History Compared to Growth
Tax History
| Year | Tax Paid | Tax Assessment Tax Assessment Total Assessment is a certain percentage of the fair market value that is determined by local assessors to be the total taxable value of land and additions on the property. | Land | Improvement |
|---|---|---|---|---|
| 2024 | $6,414 | $879,000 | $79,700 | $799,300 |
| 2023 | $6,128 | $879,000 | $79,700 | $799,300 |
| 2022 | $6,128 | $879,000 | $79,700 | $799,300 |
| 2021 | $4,272 | $503,300 | $101,200 | $402,100 |
| 2020 | $4,071 | $503,300 | $101,200 | $402,100 |
| 2019 | $4,071 | $503,300 | $101,200 | $402,100 |
| 2018 | $3,719 | $503,300 | $101,200 | $402,100 |
| 2017 | $3,719 | $503,300 | $101,200 | $402,100 |
| 2013 | -- | $583,200 | $101,200 | $482,000 |
Agents Affiliated with this Home
-
Patti McCollum

Seller's Agent in 2016
Patti McCollum
Grandfather Realty
(828) 295-7337
5 in this area
45 Total Sales
-
Sherry Cheek
S
Buyer's Agent in 2016
Sherry Cheek
Keller Williams High Country
(336) 406-5851
5 in this area
17 Total Sales
Map
Source: High Country Association of REALTORS®
MLS Number: 39200325
APN: 2807-88-8578-000
- 1132 Main St Unit 105
- 157 Hill St
- 1150 Main St Unit Dogwood
- 461 Waterside Dr Unit 20% of Summit 6
- 613 Laurel Ln
- 235 Rippling Brook Way Unit Sierras 2
- 116 Globe Rd
- 115 Edgewood Path
- 361 Wonderland Trail
- 185 Waterside Dr Unit 20% of Walnut 5
- 362 Wonderland Trail
- 3385 Highway 321
- 280 Evergreen Dr Unit 6
- 291 Pinnacle Dr
- 908 Chetola Lake Dr Unit 303 Wren
- 934 Chetola Lake Dr Unit Robin 2
- 862 Chetola Lake Dr Unit Finch 2
- 140 Sunset Dr
- 848 Chetola Lake Dr Unit 2
- 212 S White Pine Dr
- 165 Yonahlossee Rd
- 175 Yonahlossee Rd
- 452 Wallingford St
- 161 Yonahlossee Rd
- 436 Wallingford St
- 426 Wallingford St
- 191 Yonahlossee Rd
- Lot 25 Shady Ln
- 125 Shady Ln
- 422 Wallingford St
- 461 Wallingford St
- 120 Shady Ln
- 433 Wallingford St
- 174 Park Ave Unit 176
- 154 Park Ave Unit 156
- 441 Wallingford St
- 132 Park Ave
- 447 Wallingford St
- 190 Park Ave
- 411 Wallingford St
