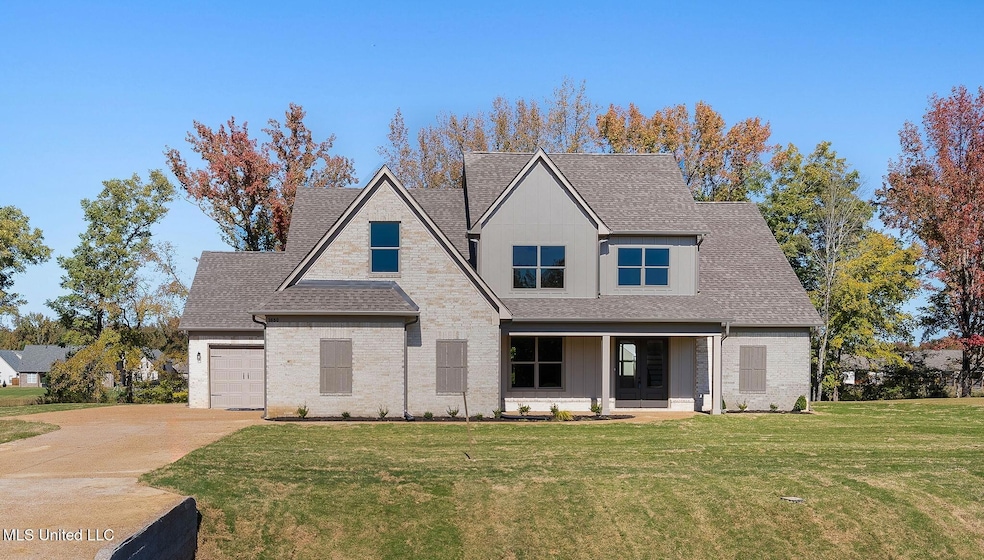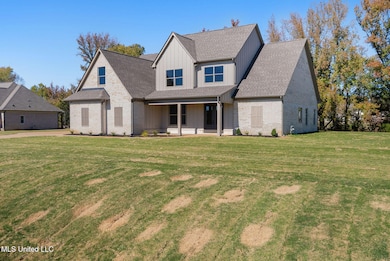
1650 Ashtons Ln Hernando, MS 38632
Estimated payment $2,869/month
Highlights
- New Construction
- 0.69 Acre Lot
- Farmhouse Sink
- Oak Grove Central Elementary School Rated A
- Covered Patio or Porch
- Fireplace
About This Home
This newly built home offers 5 Bedrooms (2 downstairs) and 3 Bathrooms (2 downstairs) , highlighted by a massive great room with a fireplace and an open floor plan. The kitchen is equipped with premium amenities such as a built-in oven and microwave, farm sink, gas cooktop, granite counters, custom cabinets with under cabinet lighting, a walk-in pantry, and a kitchen island with sitting area. The master suite is showcased by a trayed ceiling and an ensuite bathroom that includes a double sink granite vanity, a soaking tub, an oversized walk-in shower with gorgeous tilework and a fantastic walk-in closet that includes upgraded shelving. Other interior highlights include a double door entry foyer, a spacious dining room with a custom designed accent wall, a laundry room with wall cabinets and a sink, LED lighting, ceiling fans, stylish cabinet hardware, and a drop station off the garage. Outside offers garage parking for 3 cars, a double-wide driveway with extra concrete for additional turnaround space plus covered front and back porches.
Home Details
Home Type
- Single Family
Est. Annual Taxes
- $783
Year Built
- Built in 2025 | New Construction
Parking
- 3 Car Attached Garage
Home Design
- Architectural Shingle Roof
Interior Spaces
- 3,026 Sq Ft Home
- 2-Story Property
- Fireplace
- Double Pane Windows
- Luxury Vinyl Tile Flooring
- Laundry Room
Kitchen
- Built-In Electric Oven
- Built-In Electric Range
- Microwave
- Dishwasher
- Farmhouse Sink
- Disposal
Bedrooms and Bathrooms
- 5 Bedrooms
- 3 Full Bathrooms
- Soaking Tub
Schools
- Hernando Elementary And Middle School
- Hernando High School
Utilities
- Cooling Available
- Heating Available
Additional Features
- Covered Patio or Porch
- 0.69 Acre Lot
Community Details
- Association fees include management
- Chapel Grove Subdivision
Listing and Financial Details
- Assessor Parcel Number 308623150000290
Map
Home Values in the Area
Average Home Value in this Area
Property History
| Date | Event | Price | List to Sale | Price per Sq Ft |
|---|---|---|---|---|
| 01/31/2026 01/31/26 | Price Changed | $539,900 | -3.5% | $178 / Sq Ft |
| 10/01/2025 10/01/25 | For Sale | $559,500 | -- | $185 / Sq Ft |
About the Listing Agent

At Team Couch, we take great pride in being a real estate service provider with a broad outreach. We know Mississippi and its real estate market. However, we understand that in order to offer the best services to our clients, we need to limit the outreach to some extent. That is why we focus on the major areas in Northwest Mississippi. This narrow focus approach has helped us become the most trusted Realtor in Desoto County MS, Marshall County MS, Tate County MS and the surrounding
Brian's Other Listings
Source: MLS United
MLS Number: 4127319
- 1688 Ashtons Ln
- 1505 Ashtons Ln
- 1601 Ashtons Ln
- 1558 John Thomas Cove
- 0 John Thomas Cove
- 1518 Ashtons Ln
- 1483 John Thomas Cove
- 1482 John Thomas Cove
- 3464 Scott Rd
- 1411 Clair Cir S
- 1988 Garrett Dr
- 1434 Creek Haven Dr
- 1418 Creek Haven Dr
- 1398 Creek Haven Dr
- 4445 Robertson Gin Rd
- 1765 Weatherby Dr
- 2001 W Oak Grove Rd
- 1038 W Oak Grove Rd
- 1838 Gracie Rd
- 2545 Scott Meadows Ln
- 3032 Magnolia Dr
- 2441 Memphis St Unit 3
- 2294 Northview St
- 610 Northwood Hills Dr
- 748 Northwood West Cove
- 764 Northwood Cove W
- 3160 Magnolia Bloom Dr
- 2159 Shady Grove Cove
- 145 Sandpiper Dr
- 3135 Quartz Dr
- 1110 Greenwich Dr
- 1118 Greenwich Dr
- 2321 McIngvale Rd
- 2402 Mason Dr
- 1801 McIngvale Rd
- 1705 Cedar Lake Cove
- 216 Fawn Dr N
- 465 Augusta Dr
- 2534 Ac Freeman Dr W
- 1632 Laughter Rd






