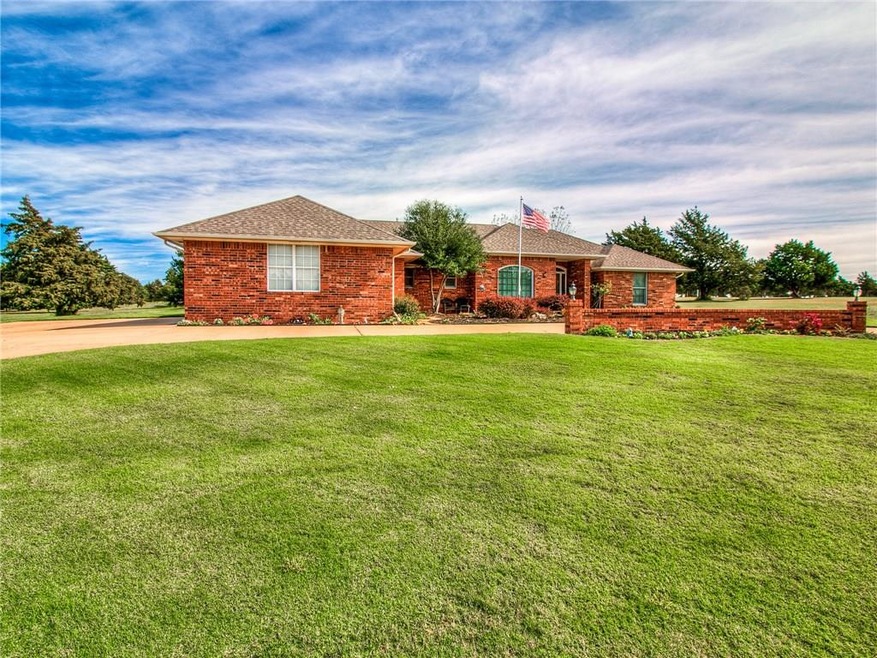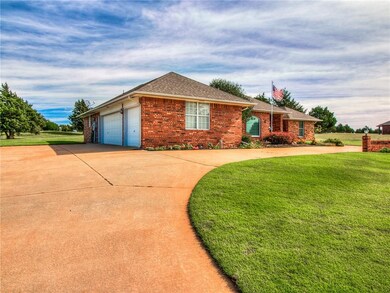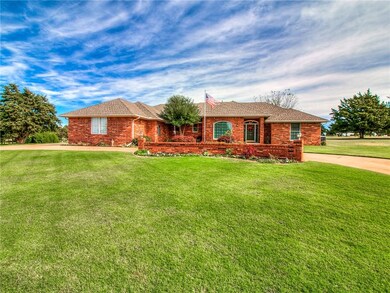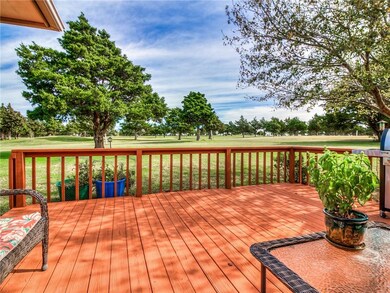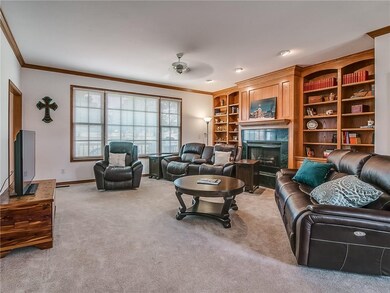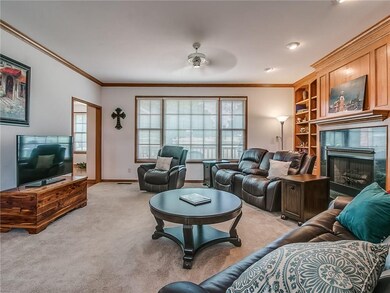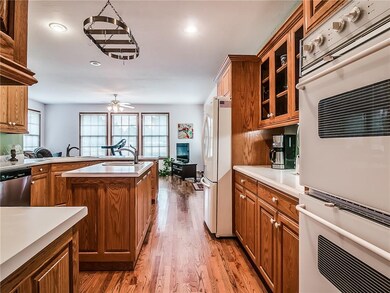
1650 Cedar Valley Manor Guthrie, OK 73044
Cedar Valley NeighborhoodEstimated Value: $342,106
Highlights
- Golf Course Community
- Traditional Architecture
- Whirlpool Bathtub
- Fogarty Elementary School Rated 9+
- Wood Flooring
- Covered patio or porch
About This Home
As of March 2018Beautiful home with circle drive overlooking #16 International at Cedar Valley Golf Course. This 3 bedroom, 3 bath home is beautifully designed with HUGE rooms and lots of storage! Two dining rooms and the kitchen includes double ovens, walk-in pantry and lots of counter space. Master bedroom is very open and spacious with 2 walk-in closets and a spa-like bathroom to include: a whirlpool tub, walk-in shower, and his/her vanities. Guest bedrooms share a Jack and Jill bath and walk-in closets. Awesome deck overlooking golf course with professional landscaping. Entire yard sprinkler system, 3 car garage and upgraded low e windows throughout! This is a well-built house that was done right! You will notice no expense was spared during construction! NO HOA! Golf membership is optional!
Home Details
Home Type
- Single Family
Est. Annual Taxes
- $2,208
Year Built
- Built in 1996
Lot Details
- West Facing Home
Parking
- 3 Car Attached Garage
- Circular Driveway
Home Design
- Traditional Architecture
- Brick Exterior Construction
- Slab Foundation
- Composition Roof
Interior Spaces
- 2,220 Sq Ft Home
- 1-Story Property
- Metal Fireplace
- Window Treatments
Kitchen
- Built-In Oven
- Electric Oven
- Built-In Range
- Dishwasher
- Disposal
Flooring
- Wood
- Carpet
- Tile
Bedrooms and Bathrooms
- 3 Bedrooms
- 3 Full Bathrooms
- Whirlpool Bathtub
Home Security
- Home Security System
- Partial Storm Protection
- Storm Doors
Outdoor Features
- Covered Deck
- Covered patio or porch
Utilities
- Central Heating and Cooling System
- Programmable Thermostat
- Private Water Source
- Aerobic Septic System
Community Details
- Golf Course Community
Listing and Financial Details
- Legal Lot and Block 13 / 10
Ownership History
Purchase Details
Home Financials for this Owner
Home Financials are based on the most recent Mortgage that was taken out on this home.Purchase Details
Home Financials for this Owner
Home Financials are based on the most recent Mortgage that was taken out on this home.Purchase Details
Home Financials for this Owner
Home Financials are based on the most recent Mortgage that was taken out on this home.Similar Homes in Guthrie, OK
Home Values in the Area
Average Home Value in this Area
Purchase History
| Date | Buyer | Sale Price | Title Company |
|---|---|---|---|
| Trello Thomas G | $210,000 | Oklahoma City Abstract & Tit | |
| Hughes Patrick W | $186,000 | The Oklahoma City Abstract & | |
| Washko Richard C | -- | American Eagle Title Group | |
| Washko Richard C | -- | American Eagle Title Group |
Mortgage History
| Date | Status | Borrower | Loan Amount |
|---|---|---|---|
| Open | Trello Thomas G | $209,653 | |
| Closed | Trello Thomas G | $206,764 | |
| Closed | Trello Thomas G | $210,000 | |
| Previous Owner | Hughes Patrick W | $186,000 | |
| Previous Owner | Washko Richard C | $122,800 |
Property History
| Date | Event | Price | Change | Sq Ft Price |
|---|---|---|---|---|
| 03/22/2018 03/22/18 | Sold | $210,000 | -6.7% | $95 / Sq Ft |
| 02/12/2018 02/12/18 | Pending | -- | -- | -- |
| 10/24/2017 10/24/17 | For Sale | $225,000 | -- | $101 / Sq Ft |
Tax History Compared to Growth
Tax History
| Year | Tax Paid | Tax Assessment Tax Assessment Total Assessment is a certain percentage of the fair market value that is determined by local assessors to be the total taxable value of land and additions on the property. | Land | Improvement |
|---|---|---|---|---|
| 2021 | $2,208 | $23,968 | $2,798 | $21,170 |
| 2020 | $2,141 | $23,050 | $2,798 | $20,252 |
| 2019 | $2,148 | $23,050 | $2,798 | $20,252 |
| 2018 | $1,952 | $21,588 | $2,507 | $19,081 |
| 2017 | $1,825 | $20,559 | $2,215 | $18,344 |
| 2016 | $1,859 | $20,382 | $2,215 | $18,167 |
| 2014 | $1,548 | $20,293 | $2,215 | $18,078 |
| 2013 | -- | $21,134 | $3,000 | $18,134 |
Agents Affiliated with this Home
-
Krista Martin

Seller's Agent in 2018
Krista Martin
Exit Realty Premier
(405) 401-5068
36 in this area
316 Total Sales
-
Nash Martin
N
Buyer's Agent in 2018
Nash Martin
Exit Realty Premier
(405) 226-3817
1 Total Sale
Map
Source: MLSOK
MLS Number: 795707
APN: 0007334
- 1750 S May Ave
- 1400 S May Ave
- 1924 Cedar Valley Manor
- 1140 S May Ave
- 1120 Par Ave
- 1070 S May Ave
- 2438 S May Ave
- 0 W Industrial Tract D Rd
- 11555 W Industrial Rd
- 2251 S May Ave
- 2540 Sunset Ct
- 2441 Hawks Haven Dr
- 0 W Industrial Tract I Rd Unit 1145867
- 0 W Industrial Tract M Rd
- 11341 Skyline View
- 2741 Two Socks Run
- 9721 Vacation Dr
- 0000 Industrial Blvd Unit Lot 007
- 0000 Industrial Blvd Unit Lot 006
- 0000 Industrial Blvd Unit Lot 005
- 1650 Cedar Valley Manor
- 1674 Cedar Valley Manor
- 1625 Cedar Valley Manor
- 1501 Cedar Valley Ln
- 1715 Cedar Valley Manor
- 1760 Cedar Valley Manor
- 1725 Cedar Valley Manor
- 1701 Cedar Valley Manor
- 1700 Cedar Valley Manor
- 1724 Cedar Valley Manor
- 10071 Cedar Valley Cir
- 10091 Cedar Valley Cir
- 0 Cedar Valley Manor Unit 957503
- 0 Cedar Valley Manor
- 1900 Cedar Valley Manor
- 1725 Fairway Dr
- 1715 Fairway Dr
- 1620 S May Ave
- 10051 Cedar Valley Cir
- 1600 S May Ave
