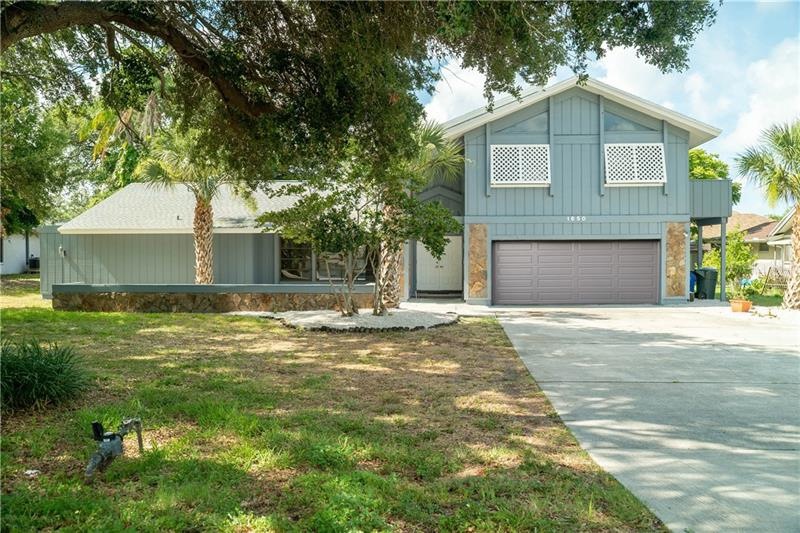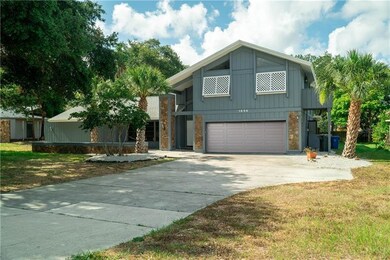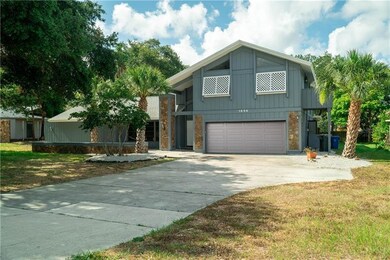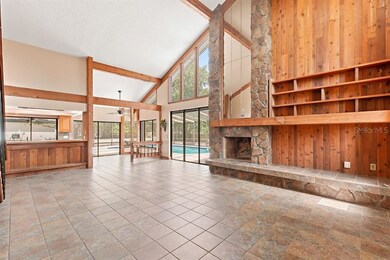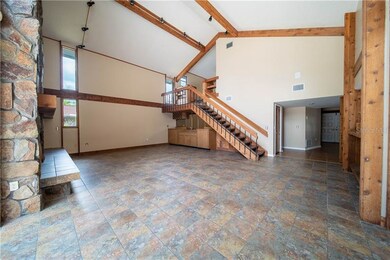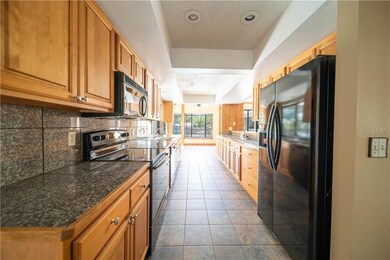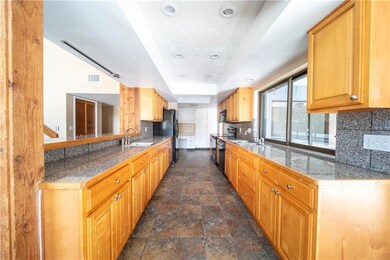
1650 Curlew Rd Dunedin, FL 34698
Fairway Estate NeighborhoodEstimated Value: $732,000 - $1,024,000
Highlights
- Screened Pool
- Vaulted Ceiling
- Loft
- Living Room with Fireplace
- Outdoor Kitchen
- No HOA
About This Home
As of October 2019Absolutely STUNNING 2-story 4 bedroom 3.5 bath 2 car garage pool home in Dunedin, FL. This classically-inspired retreat is move-in-ready and offers over 3,540 square feet of luxurious living space. The main level of the home features an oversized kitchen, foyer, dining room, and centerpiece great room with wood-burning fireplace and soaring 20 ft. ceilings adorned with wood-beams. The master bedroom is located on the first floor and features rustic wood plank ceilings, panoramic sliding glass doors, and a spa-like bathroom with dual sinks, soaking tub, and walk-in shower. As you make your way upstairs through the loft, you will find 3 spacious bedrooms with vaulted ceilings, a private balcony, and a second bathroom. Enjoy the Florida weather from the comfort of the backyard within the screened pool enclosure containing a huge pool that has just been completely resurfaced (2019), outdoor kitchen, private full outdoor bath, and jacuzzi. Roof completed in 2014. This exceptional home requires NO FLOOD INSURANCE and is situated just 2 miles away from the Dunedin Causeway, 4 miles from Honeymoon Island, and 2 miles from the Dunedin Country Club and St. Andrews golf course. Quaint Downtown Dunedin, shopping, entertainment, dining, and schools are all within minutes! Don’t miss out on this must-see property - Call today to schedule your private showing!
Last Agent to Sell the Property
CHARLES RUTENBERG REALTY INC License #3075015 Listed on: 06/11/2019

Home Details
Home Type
- Single Family
Est. Annual Taxes
- $5,989
Year Built
- Built in 1980
Lot Details
- 0.36 Acre Lot
- North Facing Home
Parking
- 2 Car Attached Garage
- Garage Door Opener
- Driveway
- Open Parking
Home Design
- Bi-Level Home
- Slab Foundation
- Wood Frame Construction
- Shingle Roof
- Wood Siding
Interior Spaces
- 3,540 Sq Ft Home
- Wet Bar
- Vaulted Ceiling
- Ceiling Fan
- Shutters
- Sliding Doors
- Family Room
- Living Room with Fireplace
- Den
- Loft
- Ceramic Tile Flooring
- Laundry Room
Kitchen
- Eat-In Kitchen
- Range
- Microwave
- Dishwasher
- Disposal
Bedrooms and Bathrooms
- 4 Bedrooms
Pool
- Screened Pool
- In Ground Pool
- Gunite Pool
- Fence Around Pool
Outdoor Features
- Outdoor Kitchen
Schools
- San Jose Elementary School
- Palm Harbor Middle School
- Dunedin High School
Utilities
- Central Heating and Cooling System
- Thermostat
- High Speed Internet
Community Details
- No Home Owners Association
- Dunedin Ridge Sub Subdivision
Listing and Financial Details
- Visit Down Payment Resource Website
- Tax Lot 4
- Assessor Parcel Number 13-28-15-23526-000-0040
Ownership History
Purchase Details
Home Financials for this Owner
Home Financials are based on the most recent Mortgage that was taken out on this home.Purchase Details
Home Financials for this Owner
Home Financials are based on the most recent Mortgage that was taken out on this home.Purchase Details
Purchase Details
Similar Homes in the area
Home Values in the Area
Average Home Value in this Area
Purchase History
| Date | Buyer | Sale Price | Title Company |
|---|---|---|---|
| Riling Dennis A | $470,000 | First Title Source Llc | |
| Francis Joseph | $449,900 | Security Title Company | |
| Drew Margaret | $325,000 | -- | |
| Lowery Tuan D | $290,000 | -- | |
| La Rochelle Holdings Inc | $202,000 | -- |
Mortgage History
| Date | Status | Borrower | Loan Amount |
|---|---|---|---|
| Open | Riling Dennis A | $477,105 | |
| Previous Owner | Francis Joseph | $417,000 | |
| Previous Owner | Francis Joseph | $400,000 | |
| Previous Owner | La Rochelle Holdings Inc | $90,000 | |
| Previous Owner | La Rochelle Holdings Inc | $365,725 | |
| Previous Owner | La Rochelle Holdings Inc | $104,673 |
Property History
| Date | Event | Price | Change | Sq Ft Price |
|---|---|---|---|---|
| 10/18/2019 10/18/19 | Sold | $470,000 | -6.0% | $133 / Sq Ft |
| 09/16/2019 09/16/19 | Pending | -- | -- | -- |
| 07/25/2019 07/25/19 | Price Changed | $499,900 | -3.8% | $141 / Sq Ft |
| 07/17/2019 07/17/19 | Price Changed | $519,900 | 0.0% | $147 / Sq Ft |
| 07/17/2019 07/17/19 | For Sale | $519,900 | -1.9% | $147 / Sq Ft |
| 07/03/2019 07/03/19 | Pending | -- | -- | -- |
| 06/20/2019 06/20/19 | Price Changed | $529,900 | -3.6% | $150 / Sq Ft |
| 06/11/2019 06/11/19 | For Sale | $549,900 | 0.0% | $155 / Sq Ft |
| 08/27/2018 08/27/18 | Rented | $2,500 | 0.0% | -- |
| 08/14/2018 08/14/18 | For Rent | $2,500 | -- | -- |
Tax History Compared to Growth
Tax History
| Year | Tax Paid | Tax Assessment Tax Assessment Total Assessment is a certain percentage of the fair market value that is determined by local assessors to be the total taxable value of land and additions on the property. | Land | Improvement |
|---|---|---|---|---|
| 2024 | $6,858 | $445,805 | -- | -- |
| 2023 | $6,858 | $432,820 | $0 | $0 |
| 2022 | $6,680 | $420,214 | $0 | $0 |
| 2021 | $6,781 | $407,975 | $0 | $0 |
| 2020 | $6,773 | $402,342 | $0 | $0 |
| 2019 | $6,556 | $348,466 | $99,357 | $249,109 |
| 2018 | $5,989 | $313,623 | $0 | $0 |
| 2017 | $6,077 | $313,326 | $0 | $0 |
| 2016 | $6,059 | $308,545 | $0 | $0 |
| 2015 | $5,623 | $279,022 | $0 | $0 |
| 2014 | $5,951 | $299,982 | $0 | $0 |
Agents Affiliated with this Home
-
Arian Kushta

Seller's Agent in 2019
Arian Kushta
CHARLES RUTENBERG REALTY INC
(727) 282-4705
168 Total Sales
-
Kenny Hayslett

Buyer's Agent in 2019
Kenny Hayslett
RE/MAX
(727) 443-6700
1 in this area
220 Total Sales
-
Donna Andrus

Seller's Agent in 2018
Donna Andrus
STONEBRIDGE REAL ESTATE CO
(727) 643-1171
31 Total Sales
Map
Source: Stellar MLS
MLS Number: U8048174
APN: 13-28-15-23526-000-0040
- 2725 Onizuka Ct
- 1800 Salem Ct
- 2615 Jarvis Cir
- 1599 Mcauliffe Ln
- 1486 Loman Ct
- 1655 Canopy Oaks Blvd
- 2550 Rolling View Dr
- 956 Franklin Ct
- 1302 Almaria Ct
- 954 Franklin Ct
- 2748 Resnik Cir E
- 1551 Mcauliffe Ln
- 1562 Nantucket Ct Unit 1208
- 2663 Sequoia Terrace Unit 2663
- 1568 Nantucket Ct Unit 1302
- 2665 Sequoia Terrace Unit 306
- 2669 Sequoia Terrace
- 2670 Sequoia Terrace Unit 1406
- 1510 Mahogany Ln Unit 606
- 1500 Mahogany Ln Unit 605
