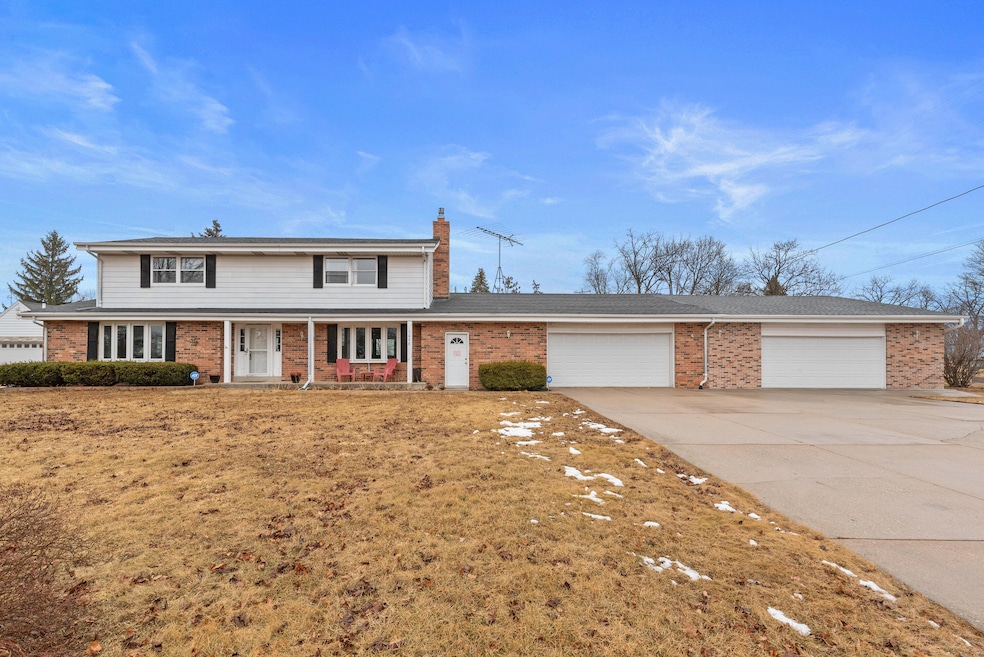
1650 E Broadway Waukesha, WI 53186
Highlights
- 0.83 Acre Lot
- Colonial Architecture
- 7 Car Attached Garage
- Open Floorplan
- Main Floor Bedroom
- Walk-In Closet
About This Home
As of May 2025Discover this exceptional 4-bedroom, 4-bathroom home, featuring a private in-law suite with a separate master bedroom and bathroom that's perfect for guests. Nestled on nearly an acre with a rare double lot, the property offers a mix of space, comfort, and seclusion. Car enthusiasts and hobbyists will appreciate the 7+ car garage, providing expansive storage options. Inside, a thoughtful layout includes a bright, airy living room and a cozy family room, offering perfect areas for both entertainment and relaxation. Each bedroom boasts walk-in closets, and a partially finished basement adds flexible space for living or recreation. Outside, start your day on the charming front porch, or host gatherings on the large patio overlooking a spacious backyard with a shed for additional storage.
Last Agent to Sell the Property
Coldwell Banker Realty License #79920-94 Listed on: 02/05/2025

Home Details
Home Type
- Single Family
Est. Annual Taxes
- $8,353
Parking
- 7 Car Attached Garage
- Driveway
Home Design
- Colonial Architecture
- Brick Exterior Construction
- Vinyl Siding
- Clad Trim
Interior Spaces
- 3,239 Sq Ft Home
- 2-Story Property
- Open Floorplan
- Central Vacuum
Kitchen
- Oven
- Cooktop
- Microwave
- Dishwasher
Bedrooms and Bathrooms
- 4 Bedrooms
- Main Floor Bedroom
- Walk-In Closet
- 4 Full Bathrooms
Partially Finished Basement
- Walk-Out Basement
- Basement Fills Entire Space Under The House
- Basement Ceilings are 8 Feet High
- Sump Pump
- Block Basement Construction
- Finished Basement Bathroom
Utilities
- Forced Air Zoned Heating and Cooling System
- Heating System Uses Natural Gas
- High Speed Internet
Additional Features
- Level Entry For Accessibility
- 0.83 Acre Lot
Listing and Financial Details
- Exclusions: Seller's personal property, washer, dryer, curtain, freezer in garage, refrigerator in basement, Ring doorbell and 2 Ring cameras, rented RO system.
- Assessor Parcel Number 2911299025
Ownership History
Purchase Details
Home Financials for this Owner
Home Financials are based on the most recent Mortgage that was taken out on this home.Purchase Details
Home Financials for this Owner
Home Financials are based on the most recent Mortgage that was taken out on this home.Similar Homes in Waukesha, WI
Home Values in the Area
Average Home Value in this Area
Purchase History
| Date | Type | Sale Price | Title Company |
|---|---|---|---|
| Warranty Deed | $545,000 | None Listed On Document | |
| Deed | $486,900 | Focus Title |
Mortgage History
| Date | Status | Loan Amount | Loan Type |
|---|---|---|---|
| Open | $19,075 | New Conventional | |
| Open | $533,398 | FHA | |
| Previous Owner | $25,280 | New Conventional | |
| Previous Owner | $389,520 | New Conventional |
Property History
| Date | Event | Price | Change | Sq Ft Price |
|---|---|---|---|---|
| 05/22/2025 05/22/25 | Sold | $545,000 | -2.7% | $168 / Sq Ft |
| 03/23/2025 03/23/25 | Pending | -- | -- | -- |
| 02/11/2025 02/11/25 | For Sale | $559,900 | 0.0% | $173 / Sq Ft |
| 02/06/2025 02/06/25 | Off Market | $559,900 | -- | -- |
| 02/05/2025 02/05/25 | For Sale | $559,900 | +15.0% | $173 / Sq Ft |
| 05/14/2021 05/14/21 | Sold | $486,900 | 0.0% | $150 / Sq Ft |
| 03/17/2021 03/17/21 | Pending | -- | -- | -- |
| 03/10/2021 03/10/21 | For Sale | $486,900 | -- | $150 / Sq Ft |
Tax History Compared to Growth
Tax History
| Year | Tax Paid | Tax Assessment Tax Assessment Total Assessment is a certain percentage of the fair market value that is determined by local assessors to be the total taxable value of land and additions on the property. | Land | Improvement |
|---|---|---|---|---|
| 2024 | $8,353 | $553,900 | $125,000 | $428,900 |
| 2023 | $8,149 | $553,900 | $125,000 | $428,900 |
| 2022 | $7,126 | $365,900 | $101,000 | $264,900 |
| 2021 | $6,722 | $337,400 | $101,000 | $236,400 |
| 2020 | $6,474 | $337,400 | $101,000 | $236,400 |
| 2019 | $6,284 | $337,400 | $101,000 | $236,400 |
| 2018 | $5,927 | $312,400 | $95,400 | $217,000 |
| 2017 | $6,534 | $312,400 | $95,400 | $217,000 |
| 2016 | $5,880 | $292,000 | $95,400 | $196,600 |
| 2015 | $5,840 | $292,000 | $95,400 | $196,600 |
| 2014 | $5,968 | $286,300 | $95,400 | $190,900 |
| 2013 | $5,968 | $286,300 | $95,400 | $190,900 |
Agents Affiliated with this Home
-
L
Seller's Agent in 2025
Lundeen/Bjornton Group*
Coldwell Banker Realty
(414) 333-3136
1 in this area
62 Total Sales
-
S
Buyer's Agent in 2025
Sarah Wallk
RE/MAX
(414) 467-9372
1 in this area
8 Total Sales
-
S
Seller's Agent in 2021
Sophia Barry
Keller Williams Realty-Milwaukee North Shore
-
N
Buyer's Agent in 2021
Nicole Bjornton
Coldwell Banker Realty
(414) 702-2591
1 in this area
8 Total Sales
Map
Source: Metro MLS
MLS Number: 1905993
APN: WAKC-1299-025
- 402 Sheffield Rd Unit 4
- 403 Midland Ave
- 1535 E Racine Ave
- 602 Downing Dr
- 910 Cavalier Dr
- 900 Lynne Ct
- 2147 E Broadway Unit A
- 735 E Wabash Ave
- 1623 Square Cir
- 721 E Wabash Ave
- 111 N Hartwell Ave
- 1705 Blackhawk Trail
- 415 E College Ave
- 940 Harding Ave
- 1710 Mohawk Ln
- 928 Oakland Ave
- 319 Mccall St
- 922 Aurora St
- 1701 Indianwood Ln
- 950 Oakland Ave
