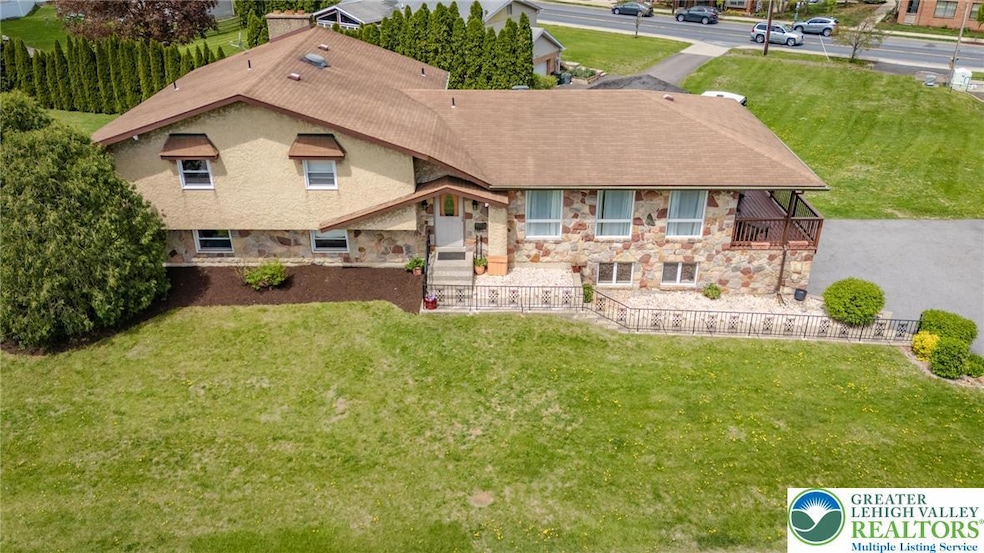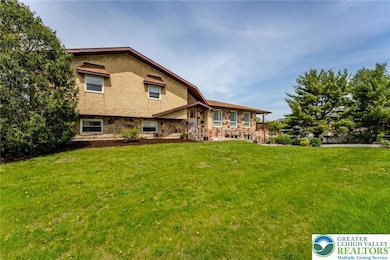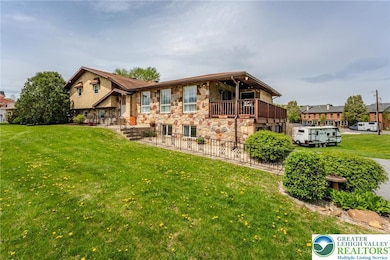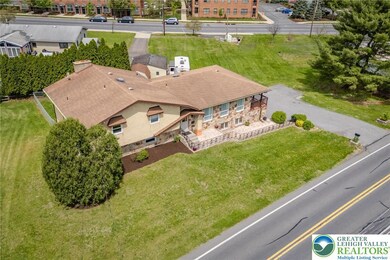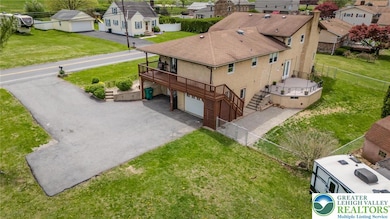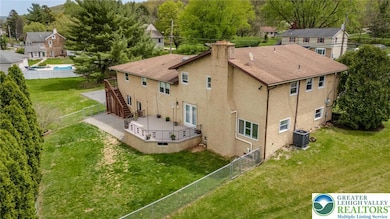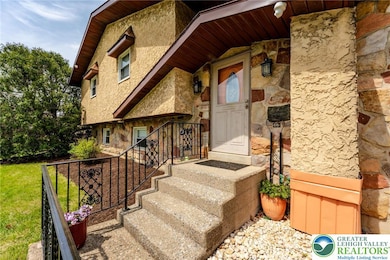1650 Easton Rd Hellertown, PA 18055
Estimated payment $3,631/month
Highlights
- 0.45 Acre Lot
- Deck
- Covered patio or porch
- View of Hills
- Family Room with Fireplace
- Separate Outdoor Workshop
About This Home
PRICE REDUCED! Unique split-level home with extended family apartment in the desirable Saucon Valley SD. Step inside to a spacious living room that opens onto a deck. The newly updated kitchen features self-closing cabinets, ample storage, quartz countertops, a stylish backsplash, and modern appliances adjacent to the dining area, perfect for family gatherings. It also includes a laundry room and a half-bathroom. A few steps up, you’ll discover 2 comfortable bedrooms w/closets, a full bathroom with double sinks, and the master suite with 2 closets and a private m/bathroom, all finished with luxury vinyl flooring. Going down, an additional private living space awaits—ideal as an in-law suite or guest apartment. This area includes a large living room with a wood-burning fireplace, one bedroom, a full bathroom with a walk-in shower, and a new kitchen with cabinets and a dining space. A few steps down, you’ll find a versatile room with closet that can serve as an office/game room, another full bathroom with a linen closet, and an unfinished basement area with great potential that houses the second laundry room, furnace, and water heater. The attached two-car garage provides ample space and off-street parking for 4+ cars. This property offers endless potential and is ready for its new owners. Conveniently situated near major highways, Route 78, 22, 378, Turnpike, and 100, is ideal for commuters. Gutters replaced 04/25, and A/C replaced 2022. Seller assist is being offered.
Property Details
Home Type
- Apartment
Est. Annual Taxes
- $7,350
Year Built
- Built in 1978
Parking
- 2 Car Attached Garage
- Garage Door Opener
- Off-Street Parking
Home Design
- Stucco
- Stone
Interior Spaces
- 2-Story Property
- Wood Burning Fireplace
- Replacement Windows
- Family Room with Fireplace
- Family Room Downstairs
- Views of Hills
- Partially Finished Basement
- Basement Fills Entire Space Under The House
Kitchen
- <<microwave>>
- Dishwasher
- Disposal
Bedrooms and Bathrooms
- 4 Bedrooms
Laundry
- Laundry on main level
- Electric Dryer Hookup
Outdoor Features
- Deck
- Covered patio or porch
- Separate Outdoor Workshop
Schools
- Saucon Valley Elementary School
- Saucon Valley High School
Additional Features
- 0.45 Acre Lot
- Heating Available
Community Details
- Electric Expense $200
Map
Home Values in the Area
Average Home Value in this Area
Tax History
| Year | Tax Paid | Tax Assessment Tax Assessment Total Assessment is a certain percentage of the fair market value that is determined by local assessors to be the total taxable value of land and additions on the property. | Land | Improvement |
|---|---|---|---|---|
| 2025 | $907 | $84,000 | $18,900 | $65,100 |
| 2024 | $7,305 | $84,000 | $18,900 | $65,100 |
| 2023 | $7,305 | $84,000 | $18,900 | $65,100 |
| 2022 | $7,201 | $84,000 | $18,900 | $65,100 |
| 2021 | $7,285 | $84,000 | $18,900 | $65,100 |
| 2020 | $7,285 | $84,000 | $18,900 | $65,100 |
| 2019 | $7,285 | $84,000 | $18,900 | $65,100 |
| 2018 | $7,189 | $84,000 | $18,900 | $65,100 |
| 2017 | $7,038 | $84,000 | $18,900 | $65,100 |
| 2016 | -- | $84,000 | $18,900 | $65,100 |
| 2015 | -- | $84,000 | $18,900 | $65,100 |
| 2014 | -- | $84,000 | $18,900 | $65,100 |
Property History
| Date | Event | Price | Change | Sq Ft Price |
|---|---|---|---|---|
| 07/19/2025 07/19/25 | Pending | -- | -- | -- |
| 05/06/2025 05/06/25 | For Sale | $549,900 | -- | $172 / Sq Ft |
Purchase History
| Date | Type | Sale Price | Title Company |
|---|---|---|---|
| Deed | $130,000 | -- | |
| Quit Claim Deed | -- | -- |
Mortgage History
| Date | Status | Loan Amount | Loan Type |
|---|---|---|---|
| Open | $75,000 | Credit Line Revolving | |
| Closed | $56,000 | Credit Line Revolving | |
| Closed | $11,000 | Unknown |
Source: Greater Lehigh Valley REALTORS®
MLS Number: 753652
APN: Q7-15-2-0715
- 1540 Riegel St
- 21 Kiernan Ave
- 25 Kiernan Ave
- 32 Kiernan Ave
- 1377 Washington St
- 1379 Washington St
- 1352 Main St
- 1120 1st Ave
- 1514 Ravena St
- 1837 Norwood St
- 1839 Norwood St
- 260 Wassergass Rd
- 750 Delaware Ave
- 438 Locust Rd
- 415 Willow Rd
- 2051 Forge Run
- 411 Main St
- 2063 Forge Run
- 321 Willow Rd
- 210 Cedar Rd
- 2515 Bethlehem Fields Way
- 304 Stonewood Ln
- 306 Stonewood Ln
- 1543 Riegel St
- 1662 Main St
- 1352 Main St
- 330 Linden Ave Unit 1
- 330 Linden Ave Unit 5
- 32 W Clark St
- 1849 Auburn St Unit B
- 1621 Finches Garden Rd
- 2105 Creek Rd
- 314 Willow Rd
- 1509 Crest Park Ct
- 244 Main St Unit 2nd Flr
- 230 Main St
- 1 Saucon View Dr
- 1531 E 8th St
- 1943 Willings Ln Unit A
- 1288 E 4th St Unit 1
