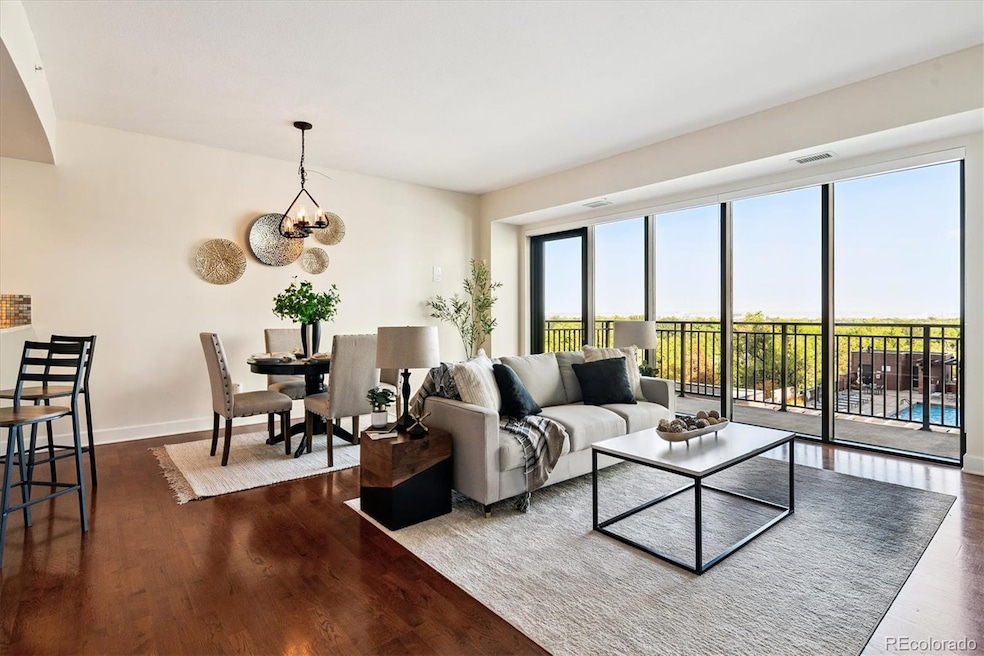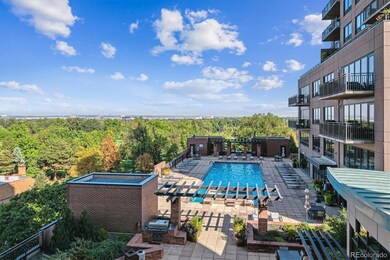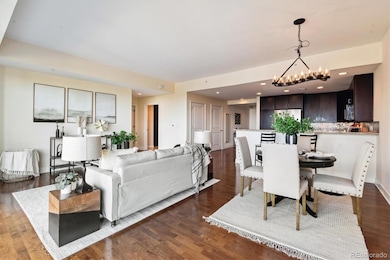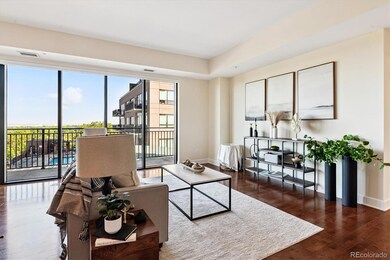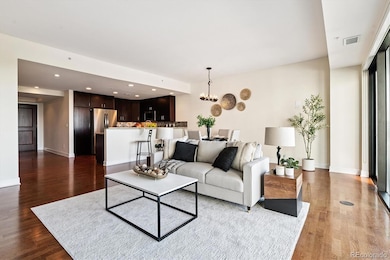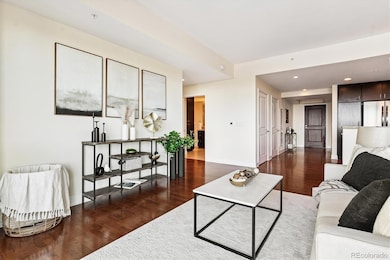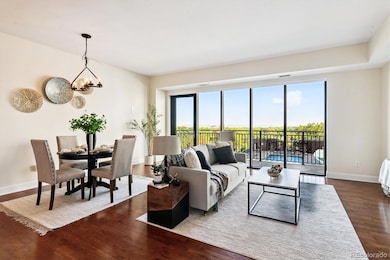The Pinnacle at City Park South 1650 Fillmore St Unit 806 Floor 8 Denver, CO 80206
City Park NeighborhoodEstimated payment $5,169/month
Highlights
- Concierge
- Fitness Center
- Primary Bedroom Suite
- Teller Elementary School Rated A-
- 24-Hour Security
- City View
About This Home
Welcome to Five Star Living, where style, functionality, & location come together perfectly. Upon entering you’ll be utterly captivated by the bright spacious great room and thoughtful design. The oversized windows create natural light and showcase stunning views of City Park, the mountains, and downtown. The kitchen is a cook's dream, equipped with a gas stove, newer refrigerator, upgraded cabinets, granite counters along with all the essential amenities. The spacious covered patio, creates a relaxing ambiance ideal for enjoying morning coffee or delightful alfresco evenings. The generous primary suite features three closets, while the second bedroom is perfect for guests or an office. The stunning spa-like bathroom includes a large soaking tub, granite counters, separate shower, and linen closet. Washer/dryer are conveniently located in the condo and included in the sale. There is a designated parking space in the secure garage, and a private storage unit. The Pinnacle boasts top-of-the-line amenities, beautifully curated lobbies, private concierge service to monitor secure entries, as well as on-site management and engineering. Enjoy access to three spectacular club rooms with catering kitchens, an incredible pool deck featuring a hot tub, two commercial-size grills, fire pit lounge, and panoramic views. Additional features include a state-of-the-art gym, theater, wine room, locker rooms, business center, sauna & three guest suites. The Pinnacle offers a vibrant lifestyle and a true sense of secure luxury living for the most discerning buyers. Pets are welcome. Located Directly across from City Park with its timeless beauty, lakes, summer concerts and markets, walking, jogging & bike paths as well as the Denver Zoo, Museum of Natural History and City Park Golf Course. Just minutes away from Cherry Creek’s premier shopping & dining, downtown venues, I-25, DIA, and only an hour from some of the best skiing in the West.
Listing Agent
HomeSmart Brokerage Email: cglassproperties@gmail.com,303-884-5454 License #00945985 Listed on: 09/25/2025

Property Details
Home Type
- Condominium
Est. Annual Taxes
- $3,360
Year Built
- Built in 2008
Lot Details
- Property fronts a private road
- 1 Common Wall
- North Facing Home
HOA Fees
- $807 Monthly HOA Fees
Parking
- 1 Car Attached Garage
- Lighted Parking
- Exterior Access Door
- Circular Driveway
- Secured Garage or Parking
- Guest Parking
Property Views
Home Design
- Contemporary Architecture
- Entry on the 8th floor
Interior Spaces
- 1,261 Sq Ft Home
- 1-Story Property
- Open Floorplan
- Double Pane Windows
- Window Treatments
- Great Room
- Dining Room
- Utility Room
Kitchen
- Self-Cleaning Oven
- Microwave
- Dishwasher
- Granite Countertops
- Disposal
Flooring
- Wood
- Carpet
Bedrooms and Bathrooms
- 2 Main Level Bedrooms
- Primary Bedroom Suite
- 1 Full Bathroom
Laundry
- Laundry in unit
- Dryer
- Washer
Home Security
Accessible Home Design
- Garage doors are at least 85 inches wide
- Accessible Approach with Ramp
Eco-Friendly Details
- Smoke Free Home
Outdoor Features
- Covered Patio or Porch
Schools
- Teller Elementary School
- Morey Middle School
- East High School
Utilities
- Central Air
- Heat Pump System
- High Speed Internet
- Phone Available
- Cable TV Available
Listing and Financial Details
- Exclusions: Sellers personal property. All staging items.
- Assessor Parcel Number 2363-03-216
Community Details
Overview
- Association fees include reserves, gas, insurance, ground maintenance, on-site check in, recycling, road maintenance, security, snow removal, trash, water
- East West Urban Management Association, Phone Number (720) 904-6904
- High-Rise Condominium
- Built by Opus
- The Pinnacle At City Park South Subdivision, Redcliff Floorplan
- The Pinnacle At City Park South Community
- Community Parking
Amenities
- Concierge
- Sauna
- Business Center
- Elevator
- Bike Room
Recreation
- Community Spa
Pet Policy
- Limit on the number of pets
- Dogs and Cats Allowed
Security
- 24-Hour Security
- Front Desk in Lobby
- Resident Manager or Management On Site
- Controlled Access
- Carbon Monoxide Detectors
- Fire and Smoke Detector
Map
About The Pinnacle at City Park South
Home Values in the Area
Average Home Value in this Area
Tax History
| Year | Tax Paid | Tax Assessment Tax Assessment Total Assessment is a certain percentage of the fair market value that is determined by local assessors to be the total taxable value of land and additions on the property. | Land | Improvement |
|---|---|---|---|---|
| 2024 | $3,360 | $42,420 | $1,010 | $41,410 |
| 2023 | $3,287 | $42,420 | $1,010 | $41,410 |
| 2022 | $3,000 | $37,730 | $1,040 | $36,690 |
| 2021 | $2,896 | $38,810 | $1,070 | $37,740 |
| 2020 | $2,767 | $37,290 | $1,070 | $36,220 |
| 2019 | $2,689 | $37,290 | $1,070 | $36,220 |
| 2018 | $2,547 | $32,920 | $970 | $31,950 |
| 2017 | $2,539 | $32,920 | $970 | $31,950 |
| 2016 | $2,358 | $28,910 | $1,075 | $27,835 |
| 2015 | $2,259 | $28,910 | $1,075 | $27,835 |
| 2014 | $2,300 | $27,690 | $1,075 | $26,615 |
Property History
| Date | Event | Price | List to Sale | Price per Sq Ft |
|---|---|---|---|---|
| 09/25/2025 09/25/25 | For Sale | $774,500 | -- | $614 / Sq Ft |
Purchase History
| Date | Type | Sale Price | Title Company |
|---|---|---|---|
| Special Warranty Deed | $590,000 | Heritage Title Company | |
| Special Warranty Deed | $337,069 | Land Title Guarantee Company |
Mortgage History
| Date | Status | Loan Amount | Loan Type |
|---|---|---|---|
| Previous Owner | $200,000 | New Conventional |
Source: REcolorado®
MLS Number: 6856770
APN: 2363-03-216
- 2990 E 17th Ave Unit 1401
- 2990 E 17th Ave Unit 1103
- 2990 E 17th Ave Unit 904
- 1684 Fillmore St Unit AL4
- 2950 E 17th Ave Unit CU3
- 1623 Saint Paul St Unit 203
- 1690 Detroit St Unit 1
- 1575 Fillmore St Unit 6
- 1557 Fillmore St
- 1560 Milwaukee St Unit 240
- 1617 Steele St
- 1582 Steele St
- 1467 Saint Paul St
- 1489 Steele St Unit 104
- 1432 Clayton St
- 1424 Clayton St
- 1421 Clayton St
- 1435 Elizabeth St Unit 8
- 1423 Elizabeth St
- 2607 E 14th Ave Unit 2607
- 1600 S Fillmore St
- 1666 Detroit St Unit ID1318193P
- 1666 Detroit St Unit ID1071976P
- 1666 Detroit St Unit ID1243907P
- 1666 Detroit St Unit ID1026272P
- 1666 Detroit St Unit ID1026254P
- 1666 Detroit St Unit ID1026260P
- 1666 Detroit St Unit ID1026255P
- 2900 E 16th Ave
- 2805 E 16th Ave Unit ID1026247P
- 2805 E 16th Ave Unit ID1026251P
- 2805 E 16th Ave Unit ID1026250P
- 2805 E 16th Ave Unit ID1026253P
- 2805 E 16th Ave Unit ID1026283P
- 2805 E 16th Ave Unit ID1026277P
- 2805 E 16th Ave Unit ID1026276P
- 2805 E 16th Ave Unit ID1026242P
- 1575 Fillmore St Unit 2
- 1504 Detroit St
- 1635 Cook St
