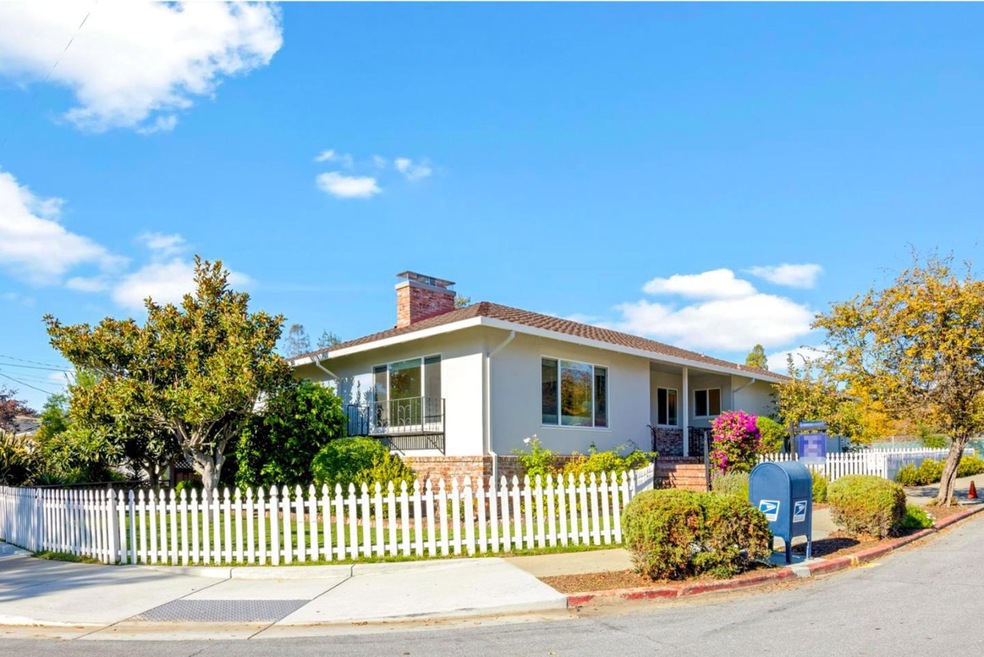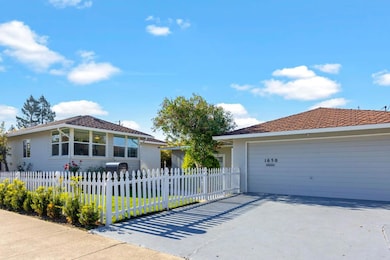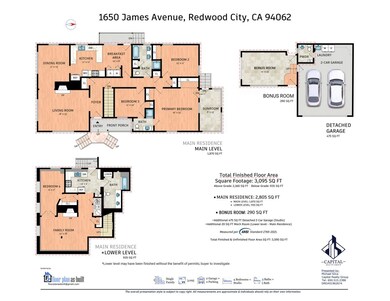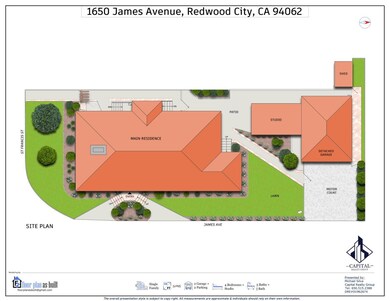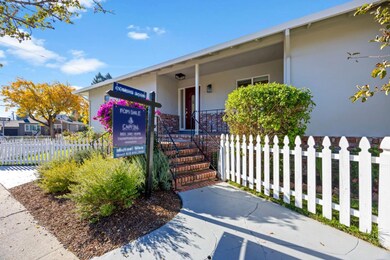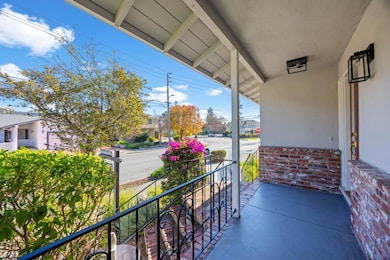
1650 James Ave Redwood City, CA 94062
Roosevelt NeighborhoodHighlights
- Living Room with Fireplace
- Wood Flooring
- 2 Car Detached Garage
- Sequoia High School Rated A
- Formal Dining Room
- Bathtub with Shower
About This Home
As of February 2025Located on the corner of tree-lined streets in the heart of the Eagle Hill neighborhood near Red Morton Park and lively Downtown Redwood City, this updated 4BR, 3BA residence was designed for versatility and modern family needs. Featuring 3BRs and 2BAs on the main level, a family room/ADU on the lower level, and a bonus room that is attached to the two-car garage with one-half bathroom. 1,870+/- sf upstairs; 935+/- sf downstairs; plus a 290+/- sf bonus room with a half bath off of the garage. Oak floors and fresh paint sweep through the main level, pairing with a plethora of natural light to showcase the living space containing 3BRs, 2BAs, complete with a radiant living room with fireplace, stylish kitchen and bathrooms with quartz, tile and marble surfaces, formal and casual dining rooms and an incredibly spacious primary bedroom with an adjoining sunroom. Stairs lead to the lower-level family room with fireplace, full kitchen with granite counters, one bedroom, a tile bath and private outdoor entrance--an ideal ADU or guest suite. The lower level may have been finished without the benefit of permits; buyer to investigate. County records show as a 3BR, 2BA home consisting of 2,430 square feet, buyer to investigate.
Last Agent to Sell the Property
Capital Realty Group License #01962674 Listed on: 12/06/2024

Home Details
Home Type
- Single Family
Est. Annual Taxes
- $8,399
Year Built
- Built in 1955
Lot Details
- 6,251 Sq Ft Lot
- Zoning described as R10006
Parking
- 2 Car Detached Garage
- Uncovered Parking
- Off-Street Parking
Home Design
- Shingle Roof
- Concrete Perimeter Foundation
Interior Spaces
- 3,095 Sq Ft Home
- 1-Story Property
- Wood Burning Fireplace
- Separate Family Room
- Living Room with Fireplace
- 2 Fireplaces
- Formal Dining Room
- Wood Flooring
Bedrooms and Bathrooms
- 4 Bedrooms
- Remodeled Bathroom
- Dual Sinks
- Bathtub with Shower
- Walk-in Shower
Laundry
- Laundry in Garage
- Dryer
- Washer
Utilities
- Forced Air Heating System
Listing and Financial Details
- Assessor Parcel Number 058-127-130
Ownership History
Purchase Details
Home Financials for this Owner
Home Financials are based on the most recent Mortgage that was taken out on this home.Purchase Details
Purchase Details
Similar Homes in Redwood City, CA
Home Values in the Area
Average Home Value in this Area
Purchase History
| Date | Type | Sale Price | Title Company |
|---|---|---|---|
| Grant Deed | $2,182,500 | First American Title | |
| Grant Deed | -- | None Listed On Document | |
| Gift Deed | -- | None Listed On Document |
Mortgage History
| Date | Status | Loan Amount | Loan Type |
|---|---|---|---|
| Previous Owner | $210,000 | Stand Alone First | |
| Previous Owner | $130,000 | Stand Alone First | |
| Previous Owner | $97,000 | Unknown |
Property History
| Date | Event | Price | Change | Sq Ft Price |
|---|---|---|---|---|
| 02/07/2025 02/07/25 | Sold | $2,182,375 | +0.3% | $705 / Sq Ft |
| 12/30/2024 12/30/24 | Pending | -- | -- | -- |
| 12/06/2024 12/06/24 | For Sale | $2,175,000 | 0.0% | $703 / Sq Ft |
| 09/06/2018 09/06/18 | Rented | $5,700 | 0.0% | -- |
| 08/25/2018 08/25/18 | Under Contract | -- | -- | -- |
| 08/07/2018 08/07/18 | Price Changed | $5,700 | -5.0% | $2 / Sq Ft |
| 06/29/2018 06/29/18 | For Rent | $6,000 | -- | -- |
Tax History Compared to Growth
Tax History
| Year | Tax Paid | Tax Assessment Tax Assessment Total Assessment is a certain percentage of the fair market value that is determined by local assessors to be the total taxable value of land and additions on the property. | Land | Improvement |
|---|---|---|---|---|
| 2023 | $8,399 | $631,278 | $315,639 | $315,639 |
| 2022 | $7,857 | $618,900 | $309,450 | $309,450 |
| 2021 | $6,720 | $606,766 | $303,383 | $303,383 |
| 2020 | $6,631 | $600,546 | $300,273 | $300,273 |
| 2019 | $6,607 | $588,772 | $294,386 | $294,386 |
| 2018 | $6,359 | $577,228 | $288,614 | $288,614 |
| 2017 | $6,289 | $565,910 | $282,955 | $282,955 |
| 2016 | $6,173 | $554,814 | $277,407 | $277,407 |
| 2015 | $5,943 | $546,482 | $273,241 | $273,241 |
| 2014 | $5,828 | $535,778 | $267,889 | $267,889 |
Agents Affiliated with this Home
-
Michael Silva

Seller's Agent in 2025
Michael Silva
Capital Realty Group
(650) 515-2388
1 in this area
15 Total Sales
-
Jessica Liu
J
Buyer's Agent in 2025
Jessica Liu
MAXREAL
(925) 394-4186
1 in this area
34 Total Sales
-
Diane Thomas

Seller's Agent in 2018
Diane Thomas
Outlook Realty Group, Inc.
(408) 398-1124
17 Total Sales
Map
Source: MLSListings
MLS Number: ML81988035
APN: 058-127-130
- 244 Hillview Ave
- 542 Topaz St
- 431 Alameda de Las Pulgas
- 569 Alameda de Las Pulgas
- 2618 Brewster Ave
- 2628 Brewster Ave
- 450 Lancaster Way
- 3123 Wessex Way
- 1903 Madison Ave
- 450 King St
- 739 Quartz St
- 2723 Hopkins Ave
- 455 Upland Rd
- 83 Nevada St
- 52 Myrtle St
- 1105 Valota Rd
- 878 Hillcrest Dr
- 3572 Altamont Way
- 1230 Roosevelt Ave
- 1105 Sanchez Way
