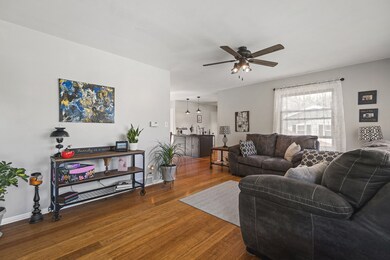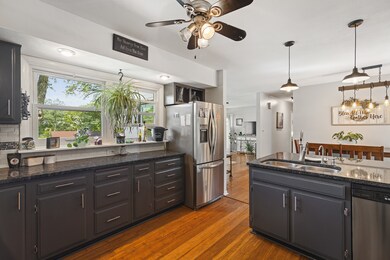
1650 Meadowbrook Ln Freeport, IL 61032
Highlights
- Above Ground Pool
- Ranch Style House
- Whirlpool Bathtub
- Deck
- Wood Flooring
- Granite Countertops
About This Home
As of July 2024Wonderfully updated ranch! So much new in the last 4 years! Bright & open living area flows into the dining area & kitchen. Kitchen includes granite counters, stainless appliances & freshly painted cabinets with new hardware. Lighting & paint updated inside & out. 3rd bedroom converted into an office with sliding barn door. Past owners had put the laundry here & hook ups still there if a 1st floor laundry is desired. Bath features a tiled walk-in shower. Hardwood & wood laminate floors adorn the main floor. The former garage under the home has been converted into a lovely family room with LVT flooring. Another full bath with jetted tub, laundry room w/sink, and big storage area with cabinets & workshop space complete the LL. Attached 2 car garage added in 2020! Gorgeous yard & large deck with 2 year old pool for summer fun! Furnace 2023.City sewer & well water with New pressure tank & switch JUST installed! Nothing to do but move in! See it today!
Last Agent to Sell the Property
Gambino Realtors Home Builders License #475127317 Listed on: 05/30/2024

Home Details
Home Type
- Single Family
Est. Annual Taxes
- $3,108
Year Built
- Built in 1961
Lot Details
- 0.37 Acre Lot
- Lot Dimensions are 86.24x199x86.24x199
- Cul-De-Sac
- Paved or Partially Paved Lot
Parking
- 2 Car Attached Garage
- Garage Door Opener
- Driveway
- Parking Included in Price
Home Design
- Ranch Style House
- Asphalt Roof
- Concrete Perimeter Foundation
Interior Spaces
- 1,064 Sq Ft Home
- Ceiling Fan
- Combination Kitchen and Dining Room
- Workshop
Kitchen
- Electric Cooktop
- Microwave
- Dishwasher
- Stainless Steel Appliances
- Granite Countertops
- Disposal
Flooring
- Wood
- Laminate
Bedrooms and Bathrooms
- 3 Bedrooms
- 3 Potential Bedrooms
- Bathroom on Main Level
- 2 Full Bathrooms
- Whirlpool Bathtub
Laundry
- Dryer
- Washer
Partially Finished Basement
- Basement Fills Entire Space Under The House
- Exterior Basement Entry
- Finished Basement Bathroom
Outdoor Features
- Above Ground Pool
- Deck
- Shed
Schools
- Freeport High School
Utilities
- Central Air
- Heating System Uses Natural Gas
- Well
- Water Softener is Owned
Listing and Financial Details
- Homeowner Tax Exemptions
- Other Tax Exemptions
Ownership History
Purchase Details
Home Financials for this Owner
Home Financials are based on the most recent Mortgage that was taken out on this home.Similar Homes in Freeport, IL
Home Values in the Area
Average Home Value in this Area
Purchase History
| Date | Type | Sale Price | Title Company |
|---|---|---|---|
| Grant Deed | $88,000 | -- |
Property History
| Date | Event | Price | Change | Sq Ft Price |
|---|---|---|---|---|
| 07/16/2024 07/16/24 | Sold | $170,000 | +2.5% | $160 / Sq Ft |
| 05/31/2024 05/31/24 | Pending | -- | -- | -- |
| 05/30/2024 05/30/24 | For Sale | $165,900 | +84.3% | $156 / Sq Ft |
| 04/09/2020 04/09/20 | Sold | $90,000 | -5.2% | $82 / Sq Ft |
| 03/05/2020 03/05/20 | Pending | -- | -- | -- |
| 02/17/2020 02/17/20 | Price Changed | $94,900 | -5.0% | $86 / Sq Ft |
| 02/10/2020 02/10/20 | For Sale | $99,900 | +24.9% | $91 / Sq Ft |
| 09/26/2018 09/26/18 | Sold | $80,000 | +0.1% | $65 / Sq Ft |
| 07/31/2018 07/31/18 | Pending | -- | -- | -- |
| 07/13/2018 07/13/18 | For Sale | $79,900 | +11.0% | $65 / Sq Ft |
| 07/06/2017 07/06/17 | Sold | $72,000 | -13.1% | $59 / Sq Ft |
| 05/24/2017 05/24/17 | Pending | -- | -- | -- |
| 10/31/2016 10/31/16 | For Sale | $82,900 | -- | $68 / Sq Ft |
Tax History Compared to Growth
Tax History
| Year | Tax Paid | Tax Assessment Tax Assessment Total Assessment is a certain percentage of the fair market value that is determined by local assessors to be the total taxable value of land and additions on the property. | Land | Improvement |
|---|---|---|---|---|
| 2024 | $3,196 | $37,821 | $4,853 | $32,968 |
| 2023 | $3,108 | $33,070 | $5,010 | $28,060 |
| 2022 | $2,941 | $33,070 | $5,010 | $28,060 |
| 2021 | $2,964 | $31,721 | $4,853 | $26,868 |
| 2020 | $2,907 | $28,346 | $4,853 | $23,493 |
| 2019 | $2,460 | $24,657 | $4,853 | $19,804 |
| 2018 | $2,389 | $24,080 | $4,853 | $19,227 |
| 2017 | $2,250 | $23,026 | $4,853 | $18,173 |
| 2016 | $2,254 | $23,256 | $4,853 | $18,403 |
| 2015 | $2,133 | $22,567 | $4,858 | $17,709 |
| 2013 | $2,129 | $23,801 | $5,124 | $18,677 |
Agents Affiliated with this Home
-

Seller's Agent in 2024
Pamela Cunningham
Gambino Realtors Home Builders
(815) 289-6323
111 Total Sales
-
A
Buyer's Agent in 2024
Ashley Downing Shiles
NextHome First Class
(815) 232-4433
33 Total Sales
-

Seller's Agent in 2020
Rebecca Hazzard
RE/MAX
(815) 509-8432
469 Total Sales
-

Seller's Agent in 2018
Cheryl Heldt
A-1 AGENCY
(815) 541-8027
41 Total Sales
-
A
Buyer's Agent in 2018
AGENT NON-MLS
NON-MLS OFFICE
-
M
Seller's Agent in 2017
Marg Christensen
CHRISTENSEN HOME TOWN, REALTORS
(815) 541-2128
87 Total Sales
Map
Source: Midwest Real Estate Data (MRED)
MLS Number: 12070332
APN: 18-18-01-177-034
- 1751 S Demeter Dr
- 1435 Bolkinwood Dr
- 1607 Parkside Ct
- 1422 S Burchard Ave
- 1680 Gladewood Dr
- 1028 W Meadows Dr
- 0 Field Cir
- 1260 W Palmer St
- 906 W Jefferson Dr
- 1318 W American St
- 905 S Mckinley Ave
- 1402 W Lincoln Blvd
- 1043 W Lincoln Blvd
- 1102 S Pine Ave
- 1102 S Pine Ave Unit 703 W American
- 1286 W Stephenson St
- 1286 W Stephenson St Unit 1314 W Stephenson St
- 427 W Garfield St
- 2 N Harlem Ave
- 1682 Barberry Cir






