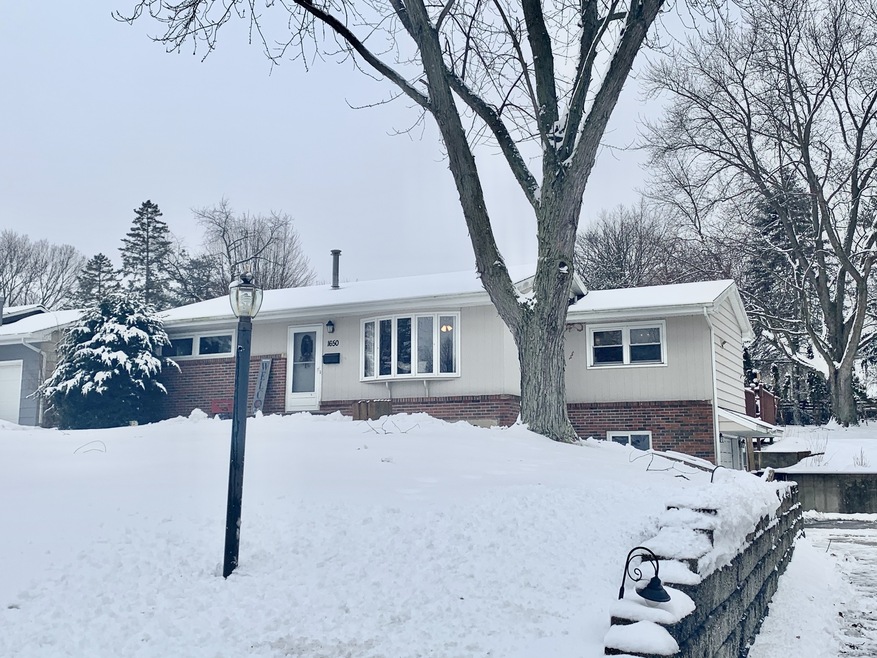
1650 Meadowbrook Ln Freeport, IL 61032
Highlights
- Deck
- Ranch Style House
- Forced Air Heating and Cooling System
- Recreation Room
- Attached Garage
- Water Softener
About This Home
As of July 2024UPDATED & CHARMING! 2+ Bedroom, 2 Bath home situated on a quiet street near Krape Park! Current owners did a number of updates including: kitchen, bathroom & main floor laundry room. The kitchen has granite counter tops, breakfast bar, loads of counter space & updated lighting. It is open to the eat in and living room space. Patio sliders and windows throughout this main space bring in plenty of sunshine! The 2 bedrooms are tastefully updated and painted. You will fall in love with the updated bathroom complete with a tile, walk in shower! Laundry was moved to the main floor, but could easily be moved back to the lower level to create a 3rd bedroom. The lower level has a full bathroom and rec room. Previous owners had poured concrete for a garage addition. Situated on a large .37 acre lot & spacious deck, schedule your showing today!
Last Buyer's Agent
Pamela Cunningham
Gambino Realtors

Home Details
Home Type
- Single Family
Est. Annual Taxes
- $3,108
Year Built
- 1951
Parking
- Attached Garage
- Parking Available
- Parking Included in Price
- Garage Is Owned
Home Design
- Ranch Style House
- Slab Foundation
- Asphalt Shingled Roof
- Wood Siding
Kitchen
- Oven or Range
- Microwave
- Dishwasher
Partially Finished Basement
- Basement Fills Entire Space Under The House
- Finished Basement Bathroom
Utilities
- Forced Air Heating and Cooling System
- Heating System Uses Gas
- Well
- Water Softener
Additional Features
- Recreation Room
- Deck
Listing and Financial Details
- Homeowner Tax Exemptions
Ownership History
Purchase Details
Home Financials for this Owner
Home Financials are based on the most recent Mortgage that was taken out on this home.Map
Similar Homes in Freeport, IL
Home Values in the Area
Average Home Value in this Area
Purchase History
| Date | Type | Sale Price | Title Company |
|---|---|---|---|
| Grant Deed | $88,000 | -- |
Property History
| Date | Event | Price | Change | Sq Ft Price |
|---|---|---|---|---|
| 07/16/2024 07/16/24 | Sold | $170,000 | +2.5% | $160 / Sq Ft |
| 05/31/2024 05/31/24 | Pending | -- | -- | -- |
| 05/30/2024 05/30/24 | For Sale | $165,900 | +84.3% | $156 / Sq Ft |
| 04/09/2020 04/09/20 | Sold | $90,000 | -5.2% | $82 / Sq Ft |
| 03/05/2020 03/05/20 | Pending | -- | -- | -- |
| 02/17/2020 02/17/20 | Price Changed | $94,900 | -5.0% | $86 / Sq Ft |
| 02/10/2020 02/10/20 | For Sale | $99,900 | +24.9% | $91 / Sq Ft |
| 09/26/2018 09/26/18 | Sold | $80,000 | +0.1% | $65 / Sq Ft |
| 07/31/2018 07/31/18 | Pending | -- | -- | -- |
| 07/13/2018 07/13/18 | For Sale | $79,900 | +11.0% | $65 / Sq Ft |
| 07/06/2017 07/06/17 | Sold | $72,000 | -13.1% | $59 / Sq Ft |
| 05/24/2017 05/24/17 | Pending | -- | -- | -- |
| 10/31/2016 10/31/16 | For Sale | $82,900 | -- | $68 / Sq Ft |
Tax History
| Year | Tax Paid | Tax Assessment Tax Assessment Total Assessment is a certain percentage of the fair market value that is determined by local assessors to be the total taxable value of land and additions on the property. | Land | Improvement |
|---|---|---|---|---|
| 2023 | $3,108 | $33,070 | $5,010 | $28,060 |
| 2022 | $2,941 | $33,070 | $5,010 | $28,060 |
| 2021 | $2,964 | $31,721 | $4,853 | $26,868 |
| 2020 | $2,907 | $28,346 | $4,853 | $23,493 |
| 2019 | $2,460 | $24,657 | $4,853 | $19,804 |
| 2018 | $2,389 | $24,080 | $4,853 | $19,227 |
| 2017 | $2,250 | $23,026 | $4,853 | $18,173 |
| 2016 | $2,254 | $23,256 | $4,853 | $18,403 |
| 2015 | $2,133 | $22,567 | $4,858 | $17,709 |
| 2013 | $2,129 | $23,801 | $5,124 | $18,677 |
Source: Midwest Real Estate Data (MRED)
MLS Number: MRD10633485
APN: 18-18-01-177-034
- 1771 S Demeter Dr
- 1768 S Hance Dr
- 1612 Parkside Ct
- 0 Field Cir
- 1213 S Homestead Ave
- 1318 S Benson Blvd
- 1620 Woodside Cir
- 1607 Woodside Cir
- 1026 S Saxby Ave
- 1251 W American St
- 758 W Moseley St
- 525 W Roosevelt St
- 433 W Garfield St
- 711 S West Ave
- 2 N Harlem Ave
- 537 W American St
- 1682 Barberry Cir
- 737 W Pleasant St
- 52 N Mernitz Ave
- 740 S Greenfield Dr
