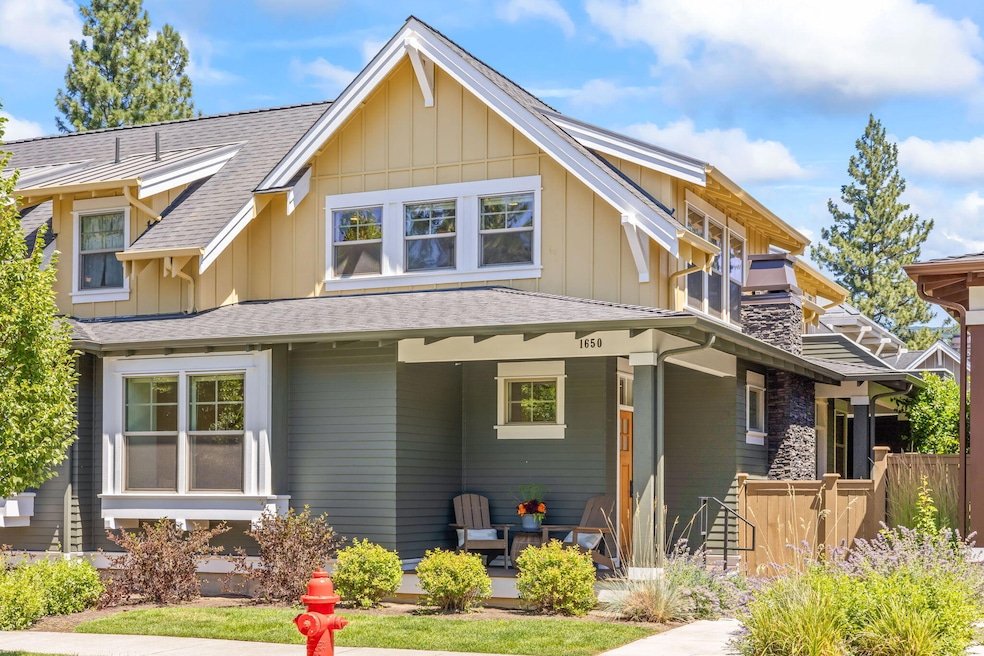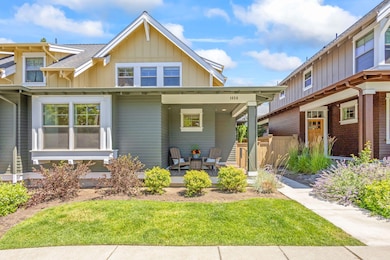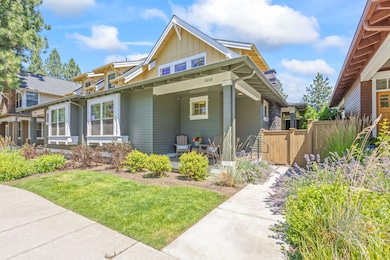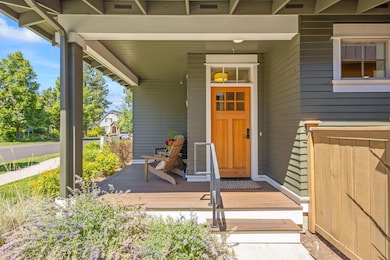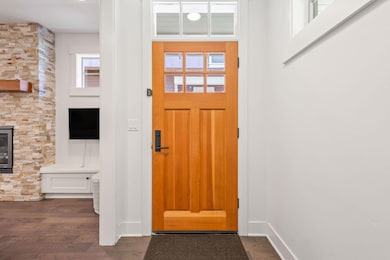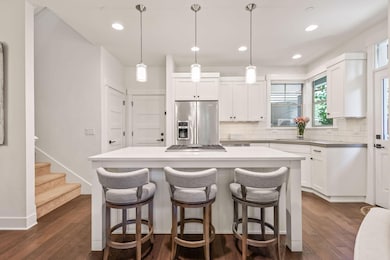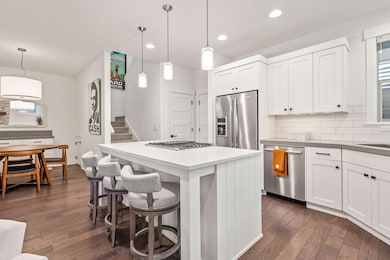1650 NW Lewis St Unit 4 Bend, OR 97703
Summit West NeighborhoodEstimated payment $5,119/month
Highlights
- Two Primary Bedrooms
- Open Floorplan
- Wood Flooring
- High Lakes Elementary School Rated A-
- Craftsman Architecture
- 1-minute walk to Lewis & Clark Park
About This Home
Located in Bend's highly desirable Northwest Crossing neighborhood, this modern condominium is part of a development known as ''The Bungalows''. The Abbot plan features 2 suites, one each floor, an open layout with a bonus room upstairs and designer finishes throughout. The home is designed for energy efficiency with a tankless water heater and ductless heating and cooling. Enjoy a low-maintenance lifestyle where the HOA maintains ALL exterior maintenance & replacement: paint, doors, siding, roof, gutter cleaning, landscaping, snow removal, walkways, water & sewer and homeowners insurance!
The ideal location is near Lewis & Clark Park, top-rated schools, delicious dining (incl Sparrow and the Grove), shopping, health center, hiking and biking trails.
Listing Agent
Keller Williams Realty Central Oregon License #200411267 Listed on: 08/01/2025

Property Details
Home Type
- Condominium
Est. Annual Taxes
- $6,437
Year Built
- Built in 2016
Lot Details
- Two or More Common Walls
- Fenced
- Landscaped
- Level Lot
- Front Yard Sprinklers
HOA Fees
- $804 Monthly HOA Fees
Parking
- 2 Car Attached Garage
- On-Street Parking
Home Design
- Craftsman Architecture
- Cottage
- Stem Wall Foundation
- Frame Construction
- Composition Roof
Interior Spaces
- 1,401 Sq Ft Home
- 2-Story Property
- Open Floorplan
- Built-In Features
- Gas Fireplace
- Double Pane Windows
- Vinyl Clad Windows
- Great Room with Fireplace
- Loft
Kitchen
- Eat-In Kitchen
- Oven
- Range
- Microwave
- Dishwasher
- Kitchen Island
- Tile Countertops
- Disposal
Flooring
- Wood
- Carpet
- Tile
Bedrooms and Bathrooms
- 2 Bedrooms
- Primary Bedroom on Main
- Double Master Bedroom
- Linen Closet
- Walk-In Closet
- Bathtub Includes Tile Surround
Laundry
- Dryer
- Washer
Home Security
Outdoor Features
- Courtyard
- Covered Patio or Porch
Schools
- High Lakes Elementary School
- Pacific Crest Middle School
- Summit High School
Utilities
- Ductless Heating Or Cooling System
- Zoned Heating and Cooling
- Natural Gas Connected
- Tankless Water Heater
- Community Sewer or Septic
Listing and Financial Details
- Assessor Parcel Number 275462
Community Details
Overview
- Built by Greg Welch Construction
- Northwest Crossing Subdivision
- On-Site Maintenance
- Maintained Community
Recreation
- Community Playground
- Park
- Snow Removal
Security
- Carbon Monoxide Detectors
- Fire and Smoke Detector
Map
Home Values in the Area
Average Home Value in this Area
Tax History
| Year | Tax Paid | Tax Assessment Tax Assessment Total Assessment is a certain percentage of the fair market value that is determined by local assessors to be the total taxable value of land and additions on the property. | Land | Improvement |
|---|---|---|---|---|
| 2025 | $6,691 | $395,980 | -- | $395,980 |
| 2024 | $6,437 | $384,450 | -- | $384,450 |
| 2023 | $5,967 | $373,260 | $0 | $373,260 |
| 2022 | $5,567 | $351,840 | $0 | $0 |
| 2021 | $5,576 | $341,600 | $0 | $0 |
| 2020 | $5,290 | $341,600 | $0 | $0 |
| 2019 | $5,877 | $331,660 | $0 | $0 |
| 2018 | $4,263 | $274,665 | $0 | $0 |
| 2017 | $3,719 | $239,652 | $0 | $0 |
Property History
| Date | Event | Price | List to Sale | Price per Sq Ft | Prior Sale |
|---|---|---|---|---|---|
| 09/03/2025 09/03/25 | Price Changed | $718,500 | -2.7% | $513 / Sq Ft | |
| 08/01/2025 08/01/25 | For Sale | $738,500 | +6.6% | $527 / Sq Ft | |
| 03/29/2023 03/29/23 | Sold | $692,500 | -0.9% | $494 / Sq Ft | View Prior Sale |
| 03/13/2023 03/13/23 | Pending | -- | -- | -- | |
| 02/27/2023 02/27/23 | For Sale | $699,000 | -- | $499 / Sq Ft |
Purchase History
| Date | Type | Sale Price | Title Company |
|---|---|---|---|
| Warranty Deed | $692,500 | Amerititle | |
| Bargain Sale Deed | -- | None Available |
Source: Oregon Datashare
MLS Number: 220206906
APN: 275462
- 1676 NW William Clark St
- 2580 NW Shields Dr
- 1562 NW Lepage Place
- 2612 NW Lemhi Pass Dr
- 2589 NW Lemhi Pass Dr
- 1525 NW Silas Place
- 1399 NW Fort Clatsop St Unit 1&2
- 2429 NW Dorion Way
- 2234 NW Reserve Camp Ct
- 1368 NW Discovery Park Dr
- 2511 NW Crossing Dr
- 2927 NW Celilo Ln
- 2543 NW Crossing Dr
- 62947 Levins Ln
- 3126 NW Crossing Dr
- 1251 NW Stanhope Way Unit 250
- 2152 NW Torrey Pines Dr
- 2745 NW Ordway Ave Unit 209
- 2745 NW Ordway Ave Unit 210
- 2745 NW Ordway Ave Unit 207
- 2528 NW Campus Village Way
- 1313 NW Fort Clatsop St Unit 2
- 3001 NW Clearwater Dr
- 2468 NW Marken St
- 1862 NW Shevlin Park Rd
- 2500 NW Regency St
- 1474 NW Fresno Ave
- 1018 NW Ogden Ave Unit ID1330990P
- 1345 NW Cumberland Ave Unit ID1330987P
- 919 NW Roanoke Ave
- 1401 NW 7th St Unit 3
- 210 SW Century
- 1609 SW Chandler Ave
- 515 SW Century Dr
- 1797 SW Chandler Ave
- 144 SW Crowell Way
- 801 SW Bradbury Way
- 1965 NW 2nd St Unit 2
- 954 SW Emkay Dr
- 514 NW Delaware Ave
