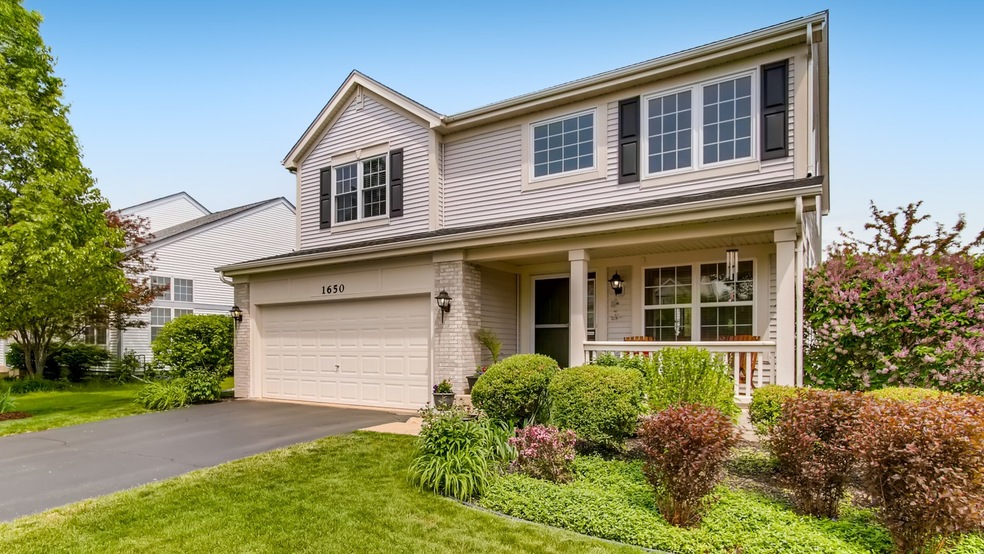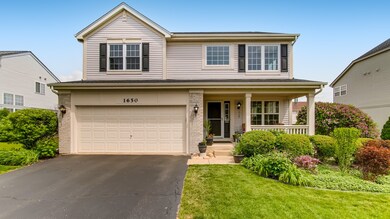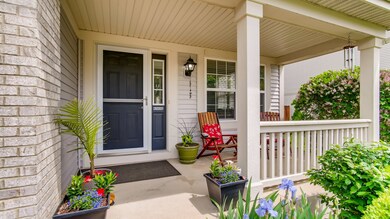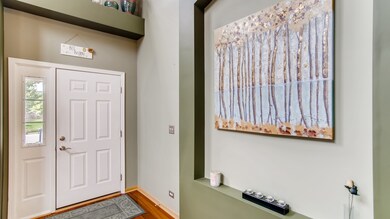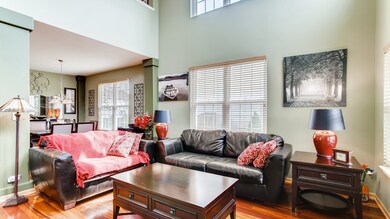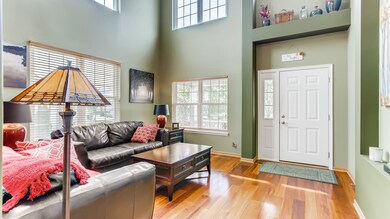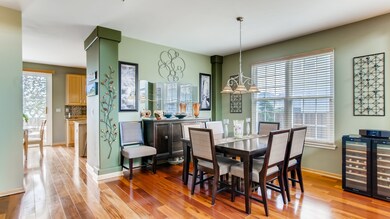
Estimated Value: $441,245 - $461,000
Highlights
- Open Floorplan
- Vaulted Ceiling
- Wood Flooring
- South Elgin High School Rated A-
- Traditional Architecture
- Loft
About This Home
As of July 2021Gorgeous 2-story home with 3 bedrooms + loft that could easily be converted to a 4th bedroom. Curb appeal begins with adorable front porch. NEW ROOF (2020) & NEW WINDOWS (double pane, energy efficient and low-e glass with transferrable lifetime warranty!) + SLIDING GLASS DOOR with lifetime warranty (2019-2020) equal a $50,000 improvement! NEW H20 HEATER (2021). Brazilian Cherry HW floors and woodwork throughout the house are in mint condition. Loft overlooks soaring 2-story living room flush with sunshine. 9' ceilings on first floor. Kitchen updated in 2013 and again in 2020. The 42" hickory cabinets with undermount lighting and brushed nickel pulls, glass tile backsplash, center island, granite countertops with undermount sink and and newer light fixture create a warm, inviting kitchen that opens to family room and sliding glass doors to the patio. All the doors, handles and hinges are updated. Large primary bedroom has TWO walk-in closets and double doors. Private primary bathroom has dual vanity, soaking tub plus separate shower. Backyard is a delightful oasis! Largely surrounded by neighboring fences: 2-paver patios, and covered gazebo are the hardscape that anchor delightful perennials and flowering trees. Brightly lit with new fixtures and a huge egress window, partial basement makes a great work-out area. ENORMOUS crawl space with concrete slurry floor provides loads of storage.
Home Details
Home Type
- Single Family
Est. Annual Taxes
- $7,524
Year Built
- Built in 2003 | Remodeled in 2020
Lot Details
- 9,148 Sq Ft Lot
- Lot Dimensions are 70 x 130
- Paved or Partially Paved Lot
HOA Fees
- $19 Monthly HOA Fees
Parking
- 2 Car Attached Garage
- Garage Transmitter
- Garage Door Opener
- Driveway
- Parking Included in Price
Home Design
- Traditional Architecture
- Radon Mitigation System
- Concrete Perimeter Foundation
Interior Spaces
- 2,642 Sq Ft Home
- 2-Story Property
- Open Floorplan
- Vaulted Ceiling
- Ceiling Fan
- Gas Log Fireplace
- Double Pane Windows
- ENERGY STAR Qualified Windows
- Window Treatments
- Family Room with Fireplace
- Combination Dining and Living Room
- Loft
- Unfinished Attic
Kitchen
- Range
- Microwave
- Dishwasher
Flooring
- Wood
- Partially Carpeted
Bedrooms and Bathrooms
- 3 Bedrooms
- 3 Potential Bedrooms
- Walk-In Closet
- Dual Sinks
- Garden Bath
- Separate Shower
Laundry
- Laundry in unit
- Dryer
- Washer
Unfinished Basement
- Partial Basement
- Sump Pump
- Crawl Space
Home Security
- Storm Screens
- Carbon Monoxide Detectors
Outdoor Features
- Brick Porch or Patio
- Gazebo
Schools
- Fox Meadow Elementary School
- Kenyon Woods Middle School
- South Elgin High School
Utilities
- Forced Air Heating and Cooling System
- Humidifier
- Heating System Uses Natural Gas
Community Details
- Manager Association, Phone Number (847) 806-6121
- Mulberry Grove Subdivision, Avalon Floorplan
- Property managed by Property Specialists
Listing and Financial Details
- Senior Tax Exemptions
- Homeowner Tax Exemptions
Ownership History
Purchase Details
Home Financials for this Owner
Home Financials are based on the most recent Mortgage that was taken out on this home.Purchase Details
Home Financials for this Owner
Home Financials are based on the most recent Mortgage that was taken out on this home.Similar Homes in Elgin, IL
Home Values in the Area
Average Home Value in this Area
Purchase History
| Date | Buyer | Sale Price | Title Company |
|---|---|---|---|
| Shah Syed | $360,000 | Old Republic Title | |
| Willhoit Edward W | $274,500 | Chicago Title Insurance Comp |
Mortgage History
| Date | Status | Borrower | Loan Amount |
|---|---|---|---|
| Open | Shah Syed | $280,000 | |
| Previous Owner | Willhoit Edward W | $260,591 |
Property History
| Date | Event | Price | Change | Sq Ft Price |
|---|---|---|---|---|
| 07/26/2021 07/26/21 | Sold | $360,000 | +2.9% | $136 / Sq Ft |
| 05/29/2021 05/29/21 | Pending | -- | -- | -- |
| 05/27/2021 05/27/21 | For Sale | $350,000 | -- | $132 / Sq Ft |
Tax History Compared to Growth
Tax History
| Year | Tax Paid | Tax Assessment Tax Assessment Total Assessment is a certain percentage of the fair market value that is determined by local assessors to be the total taxable value of land and additions on the property. | Land | Improvement |
|---|---|---|---|---|
| 2023 | $9,111 | $114,885 | $25,582 | $89,303 |
| 2022 | $8,563 | $104,755 | $23,326 | $81,429 |
| 2021 | $7,756 | $97,938 | $21,808 | $76,130 |
| 2020 | $7,524 | $93,497 | $20,819 | $72,678 |
| 2019 | $7,291 | $89,061 | $19,831 | $69,230 |
| 2018 | $8,194 | $93,881 | $18,682 | $75,199 |
| 2017 | $7,997 | $88,751 | $17,661 | $71,090 |
| 2016 | $7,608 | $82,337 | $16,385 | $65,952 |
| 2015 | -- | $75,469 | $15,018 | $60,451 |
| 2014 | -- | $65,406 | $14,833 | $50,573 |
| 2013 | -- | $67,131 | $15,224 | $51,907 |
Agents Affiliated with this Home
-
Wayne Hayes

Seller's Agent in 2021
Wayne Hayes
Keller Williams Innovate
(630) 292-1631
95 Total Sales
-
Corrie Hayes

Seller Co-Listing Agent in 2021
Corrie Hayes
Keller Williams Innovate
(630) 740-7569
47 Total Sales
-
Chris Demos

Buyer's Agent in 2021
Chris Demos
@ Properties
(847) 692-5522
142 Total Sales
Map
Source: Midwest Real Estate Data (MRED)
MLS Number: 11085742
APN: 06-33-328-009
- 1629 Montclair Dr
- 2493 Amber Ln
- 2406 Daybreak Ct
- 1442 Wildmint Trail
- 1300 Umbdenstock Rd
- 1511 N Pembroke Dr
- 29 Weston Ct
- 1410 Timber Ln
- 245 Kingsport Dr
- 241 Kingsport Dr
- 243 Kingsport Dr
- 249 Kingsport Dr
- 251 Kingsport Dr
- 247 Kingsport Dr
- 400 Comstock Rd
- 400 Comstock Rd
- 400 Comstock Rd
- 400 Comstock Rd
- 400 Comstock Rd
- 403 Comstock Rd
- 1650 Rosehall Ln Unit 2
- 1654 Rosehall Ln Unit 2
- 1646 Rosehall Ln
- 1663 Seaton Ln Unit 3
- 1667 Seaton Ln Unit 3
- 1658 Rosehall Ln Unit 2
- 1642 Rosehall Ln Unit 2
- 1659 Seaton Ln Unit 3
- 1671 Seaton Ln
- 1655 Rosehall Ln Unit 2
- 1651 Rosehall Ln Unit 2
- 1662 Rosehall Ln
- 1655 Seaton Ln Unit 3
- 1638 Rosehall Ln Unit 2
- 1659 Rosehall Ln
- 1647 Rosehall Ln Unit 2
- 1675 Seaton Ln Unit 3
- 1663 Rosehall Ln
- 1643 Rosehall Ln Unit 2
- 1653 Seaton Ln Unit 3
