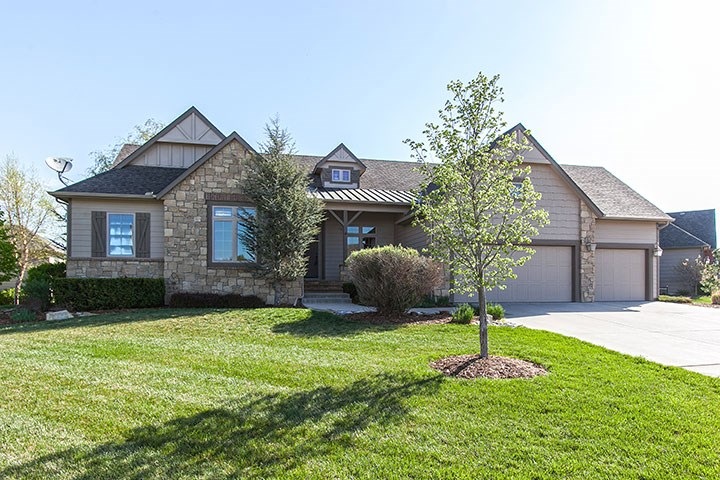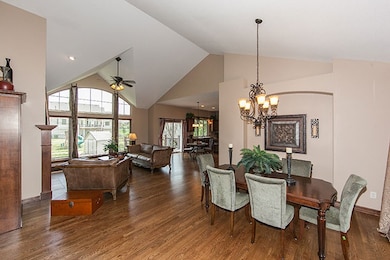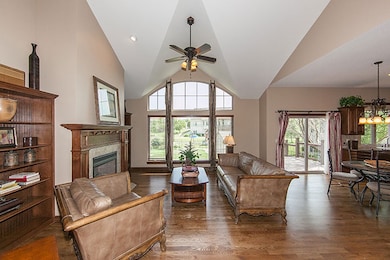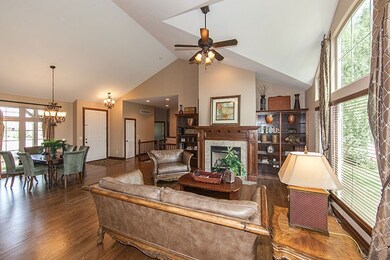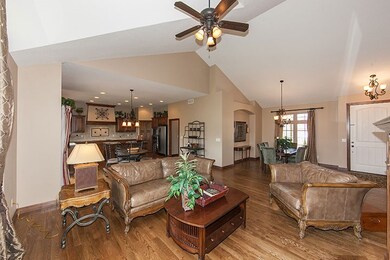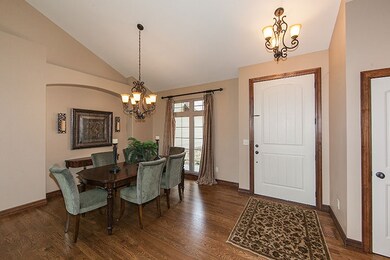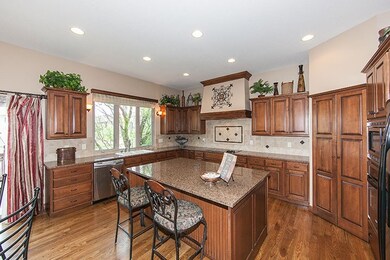
1650 S Logan Pass Andover, KS 67002
Highlights
- Community Lake
- Deck
- Vaulted Ceiling
- Prairie Creek Elementary School Rated A
- Family Room with Fireplace
- Ranch Style House
About This Home
As of June 2020This is it...Your Dream Home! This sensational ranch is ready for you to move right into complete with brand new hardwood floors in entry, living room, dining, hall, and refinished in the informal dining and kitchen, newer granite countertops, newer roof, and fresh neutral interior paint in most rooms! This home also features large windows to bring in the natural light, great open floor plan for easy entertaining, living room which features built-in bookcases, cable over fireplace, informal and formal dining areas, fabulous kitchen with an abundance of cabinet and counter space, walk-in pantry, fully appliance, oversized island with extra storage, main floor laundry room with folding counter. Spend restful nights in the spacious master suite complete with trayed ceiling, large window overlooking the backyard, and private bathroom with tile flooring soaker tub, separate shower, his and her sinks, and walk-in closet with built-in shelving. Entertain with ease in the finished basement complete with large family room with gas fireplace, large viewout windows, sliding glass door to the backyard, game area with wet bar, two additional bedrooms, a full bathroom, and ample storage space! You will love relaxing out on the wood deck overlooking the backyard which features wrought-iron fencing, garden areas, storage shed, and sprinkler system! Truly a must see.
Last Agent to Sell the Property
Reece Nichols South Central Kansas License #00014218 Listed on: 04/16/2015

Home Details
Home Type
- Single Family
Est. Annual Taxes
- $6,070
Year Built
- Built in 2006
Lot Details
- 0.38 Acre Lot
- Wrought Iron Fence
- Irregular Lot
- Sprinkler System
HOA Fees
- $42 Monthly HOA Fees
Home Design
- Ranch Style House
- Frame Construction
- Composition Roof
Interior Spaces
- Wet Bar
- Wired For Sound
- Vaulted Ceiling
- Ceiling Fan
- Multiple Fireplaces
- Family Room with Fireplace
- Living Room with Fireplace
- Formal Dining Room
- Recreation Room with Fireplace
- Wood Flooring
- Storm Windows
Kitchen
- Breakfast Bar
- Oven or Range
- Electric Cooktop
- Range Hood
- Microwave
- Dishwasher
- Kitchen Island
- Disposal
Bedrooms and Bathrooms
- 5 Bedrooms
- En-Suite Primary Bedroom
- Walk-In Closet
- Separate Shower in Primary Bathroom
Laundry
- Laundry on main level
- 220 Volts In Laundry
Finished Basement
- Walk-Out Basement
- Basement Fills Entire Space Under The House
- Bedroom in Basement
- Finished Basement Bathroom
- Basement Storage
Parking
- 3 Car Attached Garage
- Garage Door Opener
Outdoor Features
- Deck
- Covered patio or porch
- Outdoor Storage
- Rain Gutters
Schools
- Prairie Creek Elementary School
- Andover Central Middle School
- Andover Central High School
Utilities
- Humidifier
- Forced Air Heating and Cooling System
Community Details
- Association fees include gen. upkeep for common ar
- Built by NIES
- Montana Hills Subdivision
- Community Lake
- Greenbelt
Listing and Financial Details
- Assessor Parcel Number 30932-0000302100001
Ownership History
Purchase Details
Home Financials for this Owner
Home Financials are based on the most recent Mortgage that was taken out on this home.Similar Homes in the area
Home Values in the Area
Average Home Value in this Area
Purchase History
| Date | Type | Sale Price | Title Company |
|---|---|---|---|
| Warranty Deed | -- | Chicago Title |
Mortgage History
| Date | Status | Loan Amount | Loan Type |
|---|---|---|---|
| Open | $280,260 | VA |
Property History
| Date | Event | Price | Change | Sq Ft Price |
|---|---|---|---|---|
| 06/19/2020 06/19/20 | Sold | -- | -- | -- |
| 05/22/2020 05/22/20 | Pending | -- | -- | -- |
| 05/18/2020 05/18/20 | Price Changed | $389,000 | -2.8% | $106 / Sq Ft |
| 03/11/2020 03/11/20 | For Sale | $400,000 | +10.2% | $109 / Sq Ft |
| 08/17/2017 08/17/17 | Sold | -- | -- | -- |
| 07/13/2017 07/13/17 | Pending | -- | -- | -- |
| 05/19/2017 05/19/17 | For Sale | $363,000 | -6.9% | $98 / Sq Ft |
| 11/23/2015 11/23/15 | Sold | -- | -- | -- |
| 10/24/2015 10/24/15 | Pending | -- | -- | -- |
| 04/16/2015 04/16/15 | For Sale | $389,900 | -- | $105 / Sq Ft |
Tax History Compared to Growth
Tax History
| Year | Tax Paid | Tax Assessment Tax Assessment Total Assessment is a certain percentage of the fair market value that is determined by local assessors to be the total taxable value of land and additions on the property. | Land | Improvement |
|---|---|---|---|---|
| 2024 | $95 | $63,089 | $3,246 | $59,843 |
| 2023 | $8,979 | $59,363 | $3,246 | $56,117 |
| 2022 | $6,786 | $49,496 | $3,246 | $46,250 |
| 2021 | $6,786 | $44,275 | $3,246 | $41,029 |
| 2020 | $6,822 | $41,964 | $3,632 | $38,332 |
| 2019 | $8,722 | $41,366 | $3,632 | $37,734 |
| 2018 | $8,431 | $39,790 | $4,379 | $35,411 |
| 2017 | $8,591 | $40,813 | $4,678 | $36,135 |
| 2014 | -- | $338,600 | $36,960 | $301,640 |
Agents Affiliated with this Home
-
Keely Hillard

Seller's Agent in 2020
Keely Hillard
Keller Williams Signature Partners, LLC
(316) 633-8622
123 Total Sales
-
Samar Edenfield

Buyer's Agent in 2020
Samar Edenfield
Real Broker, LLC
(316) 617-5901
265 Total Sales
-
Rob Pestinger

Seller's Agent in 2017
Rob Pestinger
Pestinger Real Estate
(316) 650-2606
65 Total Sales
-
Cindy Carnahan

Seller's Agent in 2015
Cindy Carnahan
Reece Nichols South Central Kansas
(316) 393-3034
899 Total Sales
Map
Source: South Central Kansas MLS
MLS Number: 503042
APN: 309-32-0-00-03-021-00-0
- 1657 S Logan Pass
- 607 Aspen Creek Ct
- 840 S Mccandless Rd
- 1036 E Flint Hills National Pkwy
- 1022 E Flint Hills National Pkwy
- 1116 E Flint Hills National Pkwy
- 1522 S Andover Rd
- 1101 E Flint Hills National Pkwy
- 1033 E Flint Hills National Pkwy
- 1133 E Flint Hills National Pkwy
- 1219 E Flint Hills National Pkwy
- 743 S Shade Ct
- 1305 E Flint Hills National Pkwy
- 719 Cherrywood Cir
- 1304 E Flint Hills National Pkwy
- 827 S Sunset Cir
- 1406 E Flint Hills National Pkwy
- 1422 E Flint Hills National Pkwy
- 913 U S 54
- 1508 E Flint Hills National Pkwy
