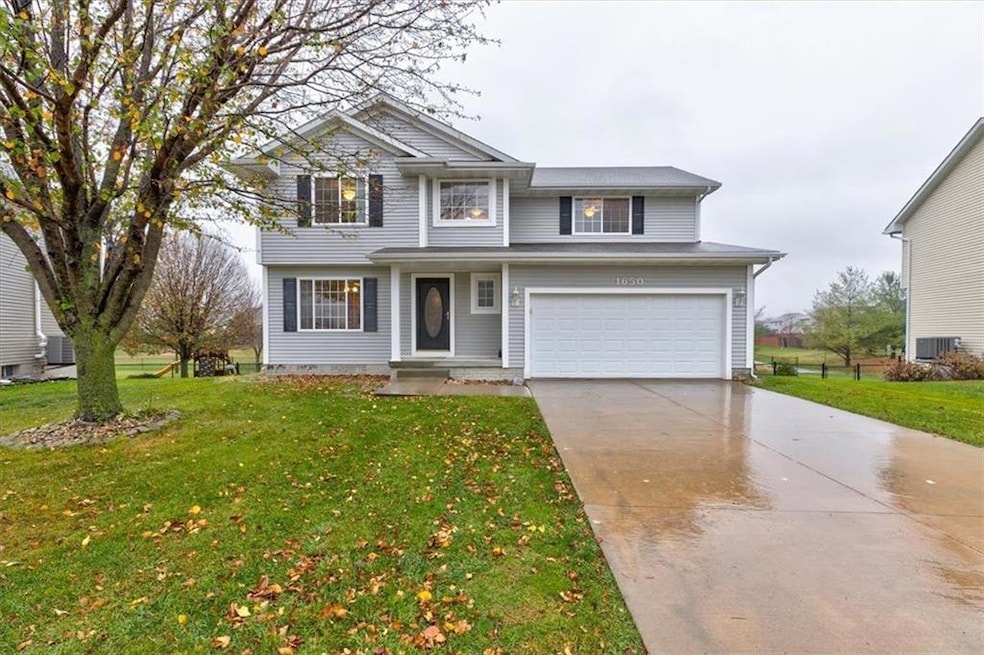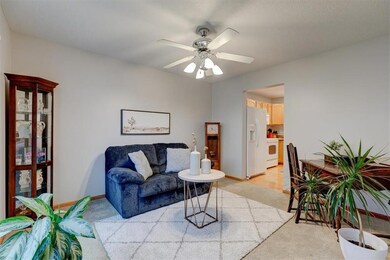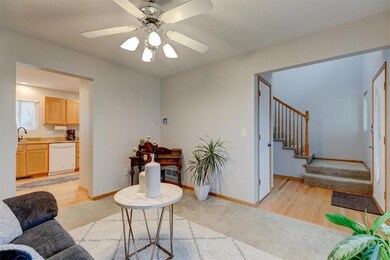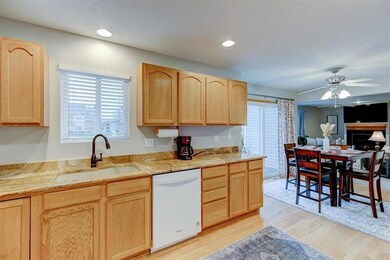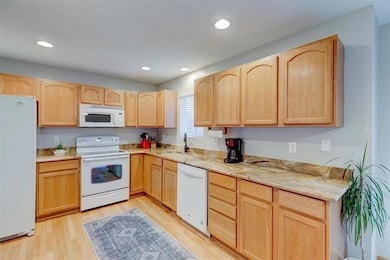
1650 SE Woodcreek Dr Waukee, IA 50263
Highlights
- Deck
- Wood Flooring
- Forced Air Heating and Cooling System
- Prairieview Middle School Rated A-
- No HOA
- Pie Shaped Lot
About This Home
As of March 2023Looking for some room to spread out? This home is the one! Sitting on almost a half an acre, completely fenced-in lot, you are going to want to see this one. Enter the home into a vaulted two story foyer. The main level features hardwood floors, large windows and plenty of space! Upstairs has the primary suite with an enormous closet. Two more bedrooms, a bathroom and laundry room finish up the second floor. The basement has potential for another bedroom and bathroom and more living space. The backyard is the piece de resistance with a stunning deck with a retractable canopy, a garden shed and room for tons more! The yard also has an irrigation system for your convenience. Recent updates for the home include: fresh paint throughout, new dishwasher, HVAC (including a whole house humidifier) in 2019, and a radon mitigation system. Come check this one out today!
Home Details
Home Type
- Single Family
Est. Annual Taxes
- $4,989
Year Built
- Built in 2005
Lot Details
- 0.43 Acre Lot
- Property is Fully Fenced
- Chain Link Fence
- Pie Shaped Lot
Home Design
- Asphalt Shingled Roof
- Vinyl Siding
Interior Spaces
- 1,797 Sq Ft Home
- 2-Story Property
- Gas Fireplace
- Drapes & Rods
- Natural lighting in basement
- Fire and Smoke Detector
Kitchen
- Stove
- Microwave
- Dishwasher
Flooring
- Wood
- Carpet
Bedrooms and Bathrooms
- 3 Bedrooms
Laundry
- Laundry on upper level
- Dryer
- Washer
Parking
- 2 Car Attached Garage
- Driveway
Additional Features
- Deck
- Forced Air Heating and Cooling System
Community Details
- No Home Owners Association
Listing and Financial Details
- Assessor Parcel Number 1604127004
Ownership History
Purchase Details
Home Financials for this Owner
Home Financials are based on the most recent Mortgage that was taken out on this home.Purchase Details
Home Financials for this Owner
Home Financials are based on the most recent Mortgage that was taken out on this home.Purchase Details
Home Financials for this Owner
Home Financials are based on the most recent Mortgage that was taken out on this home.Purchase Details
Home Financials for this Owner
Home Financials are based on the most recent Mortgage that was taken out on this home.Purchase Details
Home Financials for this Owner
Home Financials are based on the most recent Mortgage that was taken out on this home.Purchase Details
Home Financials for this Owner
Home Financials are based on the most recent Mortgage that was taken out on this home.Similar Homes in Waukee, IA
Home Values in the Area
Average Home Value in this Area
Purchase History
| Date | Type | Sale Price | Title Company |
|---|---|---|---|
| Warranty Deed | $325,000 | -- | |
| Warranty Deed | $259,000 | None Available | |
| Warranty Deed | -- | None Available | |
| Warranty Deed | $225,000 | None Available | |
| Warranty Deed | $200,000 | None Available | |
| Warranty Deed | $206,000 | None Available |
Mortgage History
| Date | Status | Loan Amount | Loan Type |
|---|---|---|---|
| Open | $308,750 | New Conventional | |
| Previous Owner | $246,500 | New Conventional | |
| Previous Owner | $246,000 | New Conventional | |
| Previous Owner | $91,539 | Commercial | |
| Previous Owner | $196,377 | FHA | |
| Previous Owner | $164,700 | New Conventional |
Property History
| Date | Event | Price | Change | Sq Ft Price |
|---|---|---|---|---|
| 03/03/2023 03/03/23 | Sold | $325,000 | -3.0% | $181 / Sq Ft |
| 01/31/2023 01/31/23 | Pending | -- | -- | -- |
| 11/04/2022 11/04/22 | For Sale | $335,000 | +49.1% | $186 / Sq Ft |
| 04/21/2016 04/21/16 | Sold | $224,750 | +2.2% | $117 / Sq Ft |
| 03/22/2016 03/22/16 | Pending | -- | -- | -- |
| 02/12/2016 02/12/16 | For Sale | $220,000 | +10.0% | $115 / Sq Ft |
| 07/30/2012 07/30/12 | Sold | $200,000 | -11.1% | $104 / Sq Ft |
| 07/27/2012 07/27/12 | Pending | -- | -- | -- |
| 04/14/2012 04/14/12 | For Sale | $224,900 | -- | $117 / Sq Ft |
Tax History Compared to Growth
Tax History
| Year | Tax Paid | Tax Assessment Tax Assessment Total Assessment is a certain percentage of the fair market value that is determined by local assessors to be the total taxable value of land and additions on the property. | Land | Improvement |
|---|---|---|---|---|
| 2023 | $5,368 | $323,230 | $55,000 | $268,230 |
| 2022 | $4,990 | $276,330 | $55,000 | $221,330 |
| 2021 | $4,990 | $259,650 | $55,000 | $204,650 |
| 2020 | $4,680 | $231,270 | $50,000 | $181,270 |
| 2019 | $4,784 | $234,810 | $50,000 | $184,810 |
| 2018 | $4,784 | $228,260 | $50,000 | $178,260 |
| 2017 | $4,538 | $228,260 | $50,000 | $178,260 |
| 2016 | $4,060 | $216,420 | $45,000 | $171,420 |
| 2015 | $4,116 | $207,040 | $0 | $0 |
| 2014 | $3,838 | $198,510 | $0 | $0 |
Agents Affiliated with this Home
-

Seller's Agent in 2023
Thomas Payne
Century 21 Signature
(515) 664-3075
4 in this area
128 Total Sales
-

Buyer's Agent in 2023
Kane Mccuen
RE/MAX
(515) 783-7439
15 in this area
86 Total Sales
-

Seller's Agent in 2016
Lori Kommes
RE/MAX
(515) 229-7249
22 in this area
87 Total Sales
-
C
Buyer's Agent in 2016
Cristopher Swaim
Swaim Appraisal
(515) 577-3099
3 in this area
22 Total Sales
-
N
Seller's Agent in 2012
Nancy Paullin
Iowa Realty Beaverdale
Map
Source: Des Moines Area Association of REALTORS®
MLS Number: 663235
APN: 16-04-127-004
- 1820 SE Prairie Creek Dr
- 590 SE Ashton Ct
- 735 SE Mesa Dr
- 670 SE Drumlin Dr
- 705 SE Booth Ave
- 1335 SE Florence Dr Unit 312
- 705 SE Drumlin Dr
- 1416 SE Primrose Ln
- 1325 SE Florence Dr Unit 211
- 1325 SE Florence Dr Unit 207
- 1456 SE La Grant Pkwy
- 325 SE Rosenkranz Dr
- 1375 SE Parkview Crossing Dr
- 875 SE Prairie Park Ln
- 1365 SE Parkview Crossing Dr
- 840 SE Booth Ave
- 2035 SE Parkview Crossing Dr
- 2105 SE Leeann Dr
- 263 SE Booth Ave
- 2110 SE Leeann Dr
