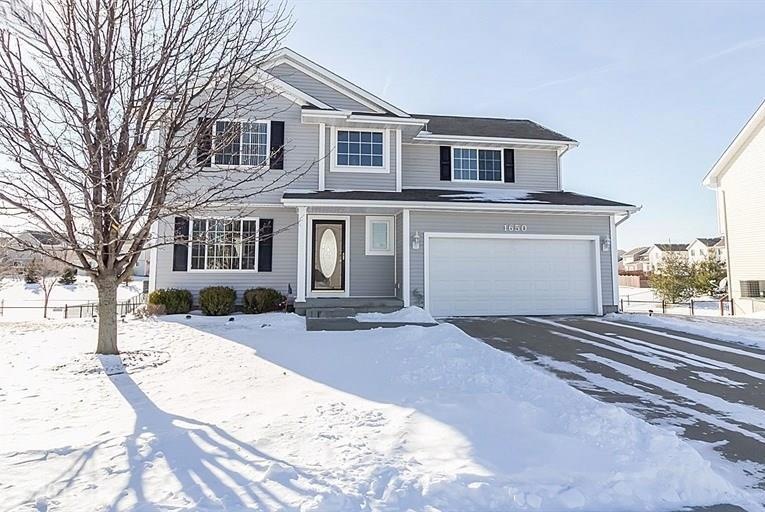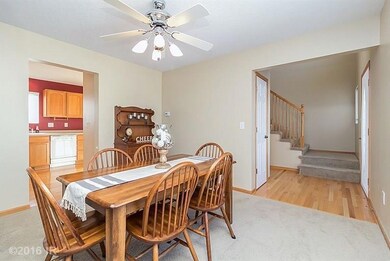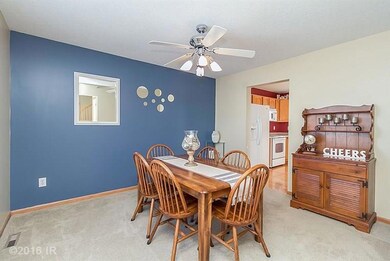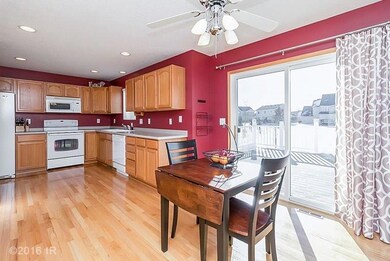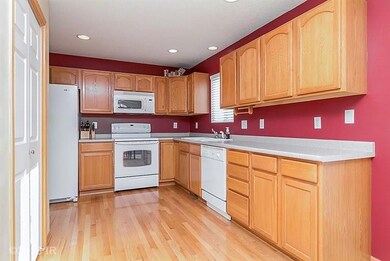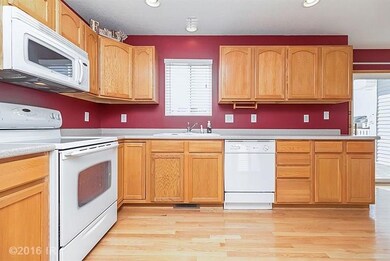
1650 SE Woodcreek Dr Waukee, IA 50263
Highlights
- Wood Flooring
- 1 Fireplace
- Formal Dining Room
- Prairieview Middle School Rated A-
- No HOA
- Shades
About This Home
As of March 2023Well-maintained 2-story family home situated on a large, fenced lot! Hardwood floors in entry, hallway, kitchen, and dining area. Sliders out to a huge composite deck equipped w/ a remote controlled retractable awning. 1st floor family room with a large picture window and a fireplace. The kitchen has oak cabinetry, a pantry, and white appliances. The front flex room can be used as a dining room, office, etc. Upstairs you will find 3 bedrooms, 2 baths, and a spacious 2nd floor laundry room. The owners’ suite features a huge bedroom, large walk-in closet, and a private bath. Nicely landscaped yard. Irrigation system. 12x16 storage shed with cement floor. Conveniently located in a great neighborhood near schools, parks, shopping, etc. Waukee schools.
Home Details
Home Type
- Single Family
Est. Annual Taxes
- $4,116
Year Built
- Built in 2005
Lot Details
- 0.43 Acre Lot
Home Design
- Asphalt Shingled Roof
- Vinyl Siding
Interior Spaces
- 1,917 Sq Ft Home
- 2-Story Property
- 1 Fireplace
- Shades
- Family Room
- Formal Dining Room
- Unfinished Basement
- Natural lighting in basement
- Laundry on upper level
Kitchen
- Stove
- Microwave
- Dishwasher
Flooring
- Wood
- Carpet
- Vinyl
Bedrooms and Bathrooms
- 3 Bedrooms
Parking
- 2 Car Attached Garage
- Driveway
Utilities
- Forced Air Heating and Cooling System
- Cable TV Available
Community Details
- No Home Owners Association
Listing and Financial Details
- Assessor Parcel Number 1604127004
Ownership History
Purchase Details
Home Financials for this Owner
Home Financials are based on the most recent Mortgage that was taken out on this home.Purchase Details
Home Financials for this Owner
Home Financials are based on the most recent Mortgage that was taken out on this home.Purchase Details
Home Financials for this Owner
Home Financials are based on the most recent Mortgage that was taken out on this home.Purchase Details
Home Financials for this Owner
Home Financials are based on the most recent Mortgage that was taken out on this home.Purchase Details
Home Financials for this Owner
Home Financials are based on the most recent Mortgage that was taken out on this home.Purchase Details
Home Financials for this Owner
Home Financials are based on the most recent Mortgage that was taken out on this home.Similar Home in Waukee, IA
Home Values in the Area
Average Home Value in this Area
Purchase History
| Date | Type | Sale Price | Title Company |
|---|---|---|---|
| Warranty Deed | $325,000 | -- | |
| Warranty Deed | $259,000 | None Available | |
| Warranty Deed | -- | None Available | |
| Warranty Deed | $225,000 | None Available | |
| Warranty Deed | $200,000 | None Available | |
| Warranty Deed | $206,000 | None Available |
Mortgage History
| Date | Status | Loan Amount | Loan Type |
|---|---|---|---|
| Open | $308,750 | New Conventional | |
| Previous Owner | $246,500 | New Conventional | |
| Previous Owner | $246,000 | New Conventional | |
| Previous Owner | $91,539 | Commercial | |
| Previous Owner | $196,377 | FHA | |
| Previous Owner | $164,700 | New Conventional |
Property History
| Date | Event | Price | Change | Sq Ft Price |
|---|---|---|---|---|
| 03/03/2023 03/03/23 | Sold | $325,000 | -3.0% | $181 / Sq Ft |
| 01/31/2023 01/31/23 | Pending | -- | -- | -- |
| 11/04/2022 11/04/22 | For Sale | $335,000 | +49.1% | $186 / Sq Ft |
| 04/21/2016 04/21/16 | Sold | $224,750 | +2.2% | $117 / Sq Ft |
| 03/22/2016 03/22/16 | Pending | -- | -- | -- |
| 02/12/2016 02/12/16 | For Sale | $220,000 | +10.0% | $115 / Sq Ft |
| 07/30/2012 07/30/12 | Sold | $200,000 | -11.1% | $104 / Sq Ft |
| 07/27/2012 07/27/12 | Pending | -- | -- | -- |
| 04/14/2012 04/14/12 | For Sale | $224,900 | -- | $117 / Sq Ft |
Tax History Compared to Growth
Tax History
| Year | Tax Paid | Tax Assessment Tax Assessment Total Assessment is a certain percentage of the fair market value that is determined by local assessors to be the total taxable value of land and additions on the property. | Land | Improvement |
|---|---|---|---|---|
| 2023 | $5,368 | $323,230 | $55,000 | $268,230 |
| 2022 | $4,990 | $276,330 | $55,000 | $221,330 |
| 2021 | $4,990 | $259,650 | $55,000 | $204,650 |
| 2020 | $4,680 | $231,270 | $50,000 | $181,270 |
| 2019 | $4,784 | $234,810 | $50,000 | $184,810 |
| 2018 | $4,784 | $228,260 | $50,000 | $178,260 |
| 2017 | $4,538 | $228,260 | $50,000 | $178,260 |
| 2016 | $4,060 | $216,420 | $45,000 | $171,420 |
| 2015 | $4,116 | $207,040 | $0 | $0 |
| 2014 | $3,838 | $198,510 | $0 | $0 |
Agents Affiliated with this Home
-
Thomas Payne

Seller's Agent in 2023
Thomas Payne
Century 21 Signature
(515) 664-3075
4 in this area
123 Total Sales
-
Kane Mccuen

Buyer's Agent in 2023
Kane Mccuen
RE/MAX
(515) 783-7439
16 in this area
88 Total Sales
-
Lori Kommes

Seller's Agent in 2016
Lori Kommes
RE/MAX
(515) 229-7249
22 in this area
89 Total Sales
-
Cristopher Swaim
C
Buyer's Agent in 2016
Cristopher Swaim
Swaim Appraisal
(515) 577-3099
3 in this area
22 Total Sales
-
N
Seller's Agent in 2012
Nancy Paullin
Iowa Realty Beaverdale
Map
Source: Des Moines Area Association of REALTORS®
MLS Number: 511481
APN: 16-04-127-004
- 1820 SE Prairie Creek Dr
- 725 SE Pleasant View Dr
- 1740 SE La Grant Pkwy Unit 18
- 670 SE Drumlin Dr
- 705 SE Booth Ave
- 1335 SE Florence Dr Unit 312
- 705 SE Drumlin Dr
- 1416 SE Primrose Ln
- 1325 SE Florence Dr Unit 211
- 1325 SE Florence Dr Unit 207
- 1355 SE Florence Dr Unit 509
- 1456 SE La Grant Pkwy
- 325 SE Rosenkranz Dr
- 875 SE Prairie Park Ln
- 840 SE Booth Ave
- 2035 SE Parkview Crossing Dr
- 2105 SE Leeann Dr
- 2110 SE Leeann Dr
- 720 SE Driftwood Ln
- 425 NW Woodmoor Dr
