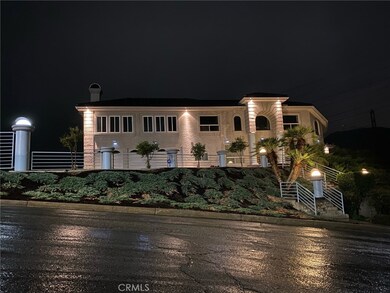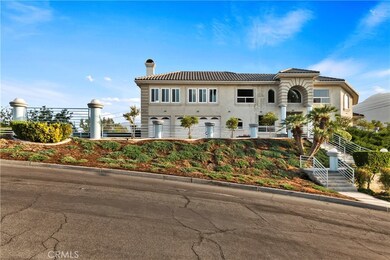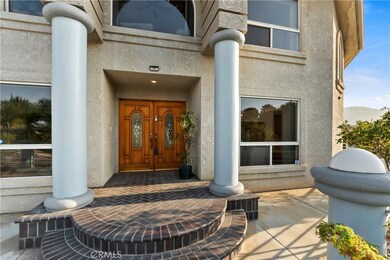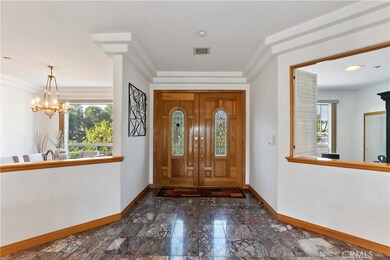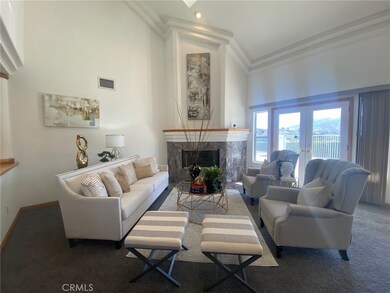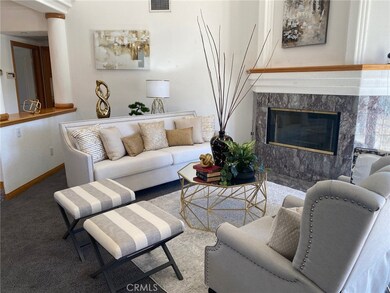
1650 Walter Ct Colton, CA 92324
Estimated Value: $1,070,000 - $1,192,000
Highlights
- Panoramic View
- Open Floorplan
- Contemporary Architecture
- 0.98 Acre Lot
- Fireplace in Primary Bedroom
- Cathedral Ceiling
About This Home
As of December 2022Majestically poised at the top of this beautiful cul-de-sac, this stunning home offers all of the grandeur of yesteryear, just awaiting your personal touches.
The stately entrance opens to an inviting columned foyer revealing a spacious sun-filled living room with picture windows and French doors leading to the back yard. There’s a grand fireplace with beautiful tile surround complimented by architectural detail and a recessed art niche.
Enjoy the separate formal dining room, perfect for special occasions and so versatile it can easily be used as a study.
The kitchen is a cook’s delight, with skylights providing natural lighting, granite counters, and a center island prep sink, stainless appliances, and a breakfast bar too. The cheerful breakfast nook is just the place to enjoy your morning coffee with the backdrop of the beautiful mountains framed by the large picture window.
Ahhh, and the master suite provides such a restful sanctuary with ample room for a retreat or reading area, and impressive window views of the surrounding hills.
The ensuite bathroom features a twin sink vanity, double-sized compartmentalized walk-in shower and jetted Euro soaking tub.
There are two additional guest bedrooms downstairs (one can be used as an office) and a shared hallway bathroom.
NOW THIS IS THE PERFECT MULTI-GENERATIONAL HOME! Upstairs, you’ll find a design so perfectly suited for a second family or one that can easily be used as shared living quarters for Loma Linda University academics or resident med students.
The massive loft area is complemented by a tiled fireplace and a wet bar. And there’s more! A huge bonus room with a third fireplace, and a built-in study desk. The design is adaptable for a future kitchenette. It’s a blank canvas . . . maybe a game room, media room OR another entirely second space for guests? There’s 4th bedroom too and a shared upstairs hallway bathroom. There are possibilities galore!
And that’s not all, the indoor downstairs laundry room includes a sink and plenty of cabinets. Amenities include two air conditioning units, and two water heaters, a central vacuum system. A custom fence with pillar lights provide for illumination showcasing the impressive architecture. There’s a triple garage and ample space for an RV. This can be a crowning jewel, priced well to allow for your own personal enhancements.
Just minutes away from Loma Linda University Hospital. You must see this unique property to appreciate it!
Last Agent to Sell the Property
Berkshire Hathaway HomeServices California Realty License #00635832 Listed on: 10/18/2022

Last Buyer's Agent
Berkshire Hathaway HomeServices Troth, Realtors License #01804005

Home Details
Home Type
- Single Family
Est. Annual Taxes
- $12,128
Year Built
- Built in 1994
Lot Details
- 0.98 Acre Lot
- Security Fence
- Wrought Iron Fence
- Fence is in excellent condition
- Paved or Partially Paved Lot
- Sprinklers on Timer
- Density is up to 1 Unit/Acre
Parking
- 3 Car Attached Garage
Property Views
- Panoramic
- City Lights
- Canyon
- Hills
- Valley
- Neighborhood
Home Design
- Contemporary Architecture
- Slab Foundation
- Frame Construction
- Tile Roof
- Stucco
Interior Spaces
- 3,586 Sq Ft Home
- 2-Story Property
- Open Floorplan
- Wet Bar
- Central Vacuum
- Coffered Ceiling
- Tray Ceiling
- Cathedral Ceiling
- Ceiling Fan
- Gas Fireplace
- Double Door Entry
- French Doors
- Family Room with Fireplace
- Living Room with Fireplace
- Dining Room with Fireplace
- Formal Dining Room
- Den with Fireplace
- Bonus Room with Fireplace
- Game Room with Fireplace
- Laundry Room
Kitchen
- Breakfast Bar
- Double Oven
- Gas Oven
- Built-In Range
- Microwave
- Dishwasher
- Kitchen Island
- Granite Countertops
- Utility Sink
- Disposal
- Fireplace in Kitchen
Flooring
- Wood
- Carpet
- Tile
Bedrooms and Bathrooms
- 4 Bedrooms | 2 Main Level Bedrooms
- Fireplace in Primary Bedroom
- Fireplace in Primary Bedroom Retreat
- Mirrored Closets Doors
- 3 Full Bathrooms
- Makeup or Vanity Space
- Dual Sinks
- Dual Vanity Sinks in Primary Bathroom
- Soaking Tub
- Bathtub with Shower
- Separate Shower
- Exhaust Fan In Bathroom
- Linen Closet In Bathroom
- Closet In Bathroom
Outdoor Features
- Fireplace in Patio
- Patio
- Exterior Lighting
- Front Porch
Location
- Suburban Location
Utilities
- Two cooling system units
- Forced Air Heating and Cooling System
- Vented Exhaust Fan
- Water Heater
Listing and Financial Details
- Tax Lot 29
- Tax Tract Number 9839
- Assessor Parcel Number 0164371440000
- $1,957 per year additional tax assessments
Community Details
Overview
- No Home Owners Association
- Foothills
Amenities
- Service Entrance
Ownership History
Purchase Details
Home Financials for this Owner
Home Financials are based on the most recent Mortgage that was taken out on this home.Purchase Details
Purchase Details
Home Financials for this Owner
Home Financials are based on the most recent Mortgage that was taken out on this home.Purchase Details
Home Financials for this Owner
Home Financials are based on the most recent Mortgage that was taken out on this home.Purchase Details
Home Financials for this Owner
Home Financials are based on the most recent Mortgage that was taken out on this home.Purchase Details
Purchase Details
Home Financials for this Owner
Home Financials are based on the most recent Mortgage that was taken out on this home.Purchase Details
Home Financials for this Owner
Home Financials are based on the most recent Mortgage that was taken out on this home.Similar Homes in Colton, CA
Home Values in the Area
Average Home Value in this Area
Purchase History
| Date | Buyer | Sale Price | Title Company |
|---|---|---|---|
| Green Morgan Alexander | $990,000 | Stewart Title Of California | |
| Lin Shih Chung John | -- | None Available | |
| Lin Shih Chung | $550,000 | Fidelity National Title Co | |
| Singh Mohinder Pal | $467,000 | Fidelity National Title | |
| Ayala Ralph G | -- | -- | |
| Ayala Ralph G | -- | Commonwealth Land Title Co | |
| Ayala Ralph G | -- | Orange Coast Title | |
| Ayala Ralph G | $530,000 | Orange Coast Title | |
| Anderson Garry R | -- | Orange Coast Title Co |
Mortgage History
| Date | Status | Borrower | Loan Amount |
|---|---|---|---|
| Open | Green Morgan Alexander | $940,500 | |
| Previous Owner | Lin Shih Chung | $211,000 | |
| Previous Owner | Lin Shih C | $113,400 | |
| Previous Owner | Lin Shih Chung | $220,000 | |
| Previous Owner | Lin Shih Chung | $249,900 | |
| Previous Owner | Singh Mohinder Pal | $680,000 | |
| Previous Owner | Singh Mohider Pal | $250,000 | |
| Previous Owner | Singh Mohinder Pal | $200,000 | |
| Previous Owner | Singh Mohinder Pal | $50,000 | |
| Previous Owner | Singh Mohinder Pal | $330,000 | |
| Previous Owner | Singh Mohinder Pal | $350,250 | |
| Previous Owner | Ayala Ralph G | $421,600 | |
| Previous Owner | Ayala Ralph G | $424,000 | |
| Previous Owner | Anderson Garry R | $360,000 | |
| Closed | Ayala Ralph G | $26,500 |
Property History
| Date | Event | Price | Change | Sq Ft Price |
|---|---|---|---|---|
| 12/14/2022 12/14/22 | Sold | $990,000 | -0.8% | $276 / Sq Ft |
| 10/18/2022 10/18/22 | For Sale | $998,000 | -- | $278 / Sq Ft |
Tax History Compared to Growth
Tax History
| Year | Tax Paid | Tax Assessment Tax Assessment Total Assessment is a certain percentage of the fair market value that is determined by local assessors to be the total taxable value of land and additions on the property. | Land | Improvement |
|---|---|---|---|---|
| 2024 | $12,128 | $1,009,800 | $302,940 | $706,860 |
| 2023 | $12,247 | $990,000 | $297,000 | $693,000 |
| 2022 | $8,390 | $680,770 | $167,098 | $513,672 |
| 2021 | $8,561 | $667,422 | $163,822 | $503,600 |
| 2020 | $8,598 | $660,578 | $162,142 | $498,436 |
| 2019 | $8,362 | $647,626 | $158,963 | $488,663 |
| 2018 | $8,225 | $634,927 | $155,846 | $479,081 |
| 2017 | $7,934 | $622,477 | $152,790 | $469,687 |
| 2016 | $8,133 | $610,271 | $149,794 | $460,477 |
| 2015 | $7,501 | $573,000 | $172,000 | $401,000 |
| 2014 | $6,644 | $516,000 | $155,000 | $361,000 |
Agents Affiliated with this Home
-
Colleen Choisnet

Seller's Agent in 2022
Colleen Choisnet
Berkshire Hathaway HomeServices California Realty
(909) 633-4948
9 in this area
144 Total Sales
-
Christie Limpus-Hathaway

Buyer's Agent in 2022
Christie Limpus-Hathaway
Berkshire Hathaway HomeServices Troth, Realtors
(661) 810-3145
1 in this area
511 Total Sales
Map
Source: California Regional Multiple Listing Service (CRMLS)
MLS Number: IV22213460
APN: 0164-371-44
- 0 Walter Ct Unit IV25053756
- 1605 Walter Ct
- 1544 Mohave Dr
- 2255 Cahuilla St Unit 32
- 23994 Prado Ln
- 1224 Mohave Dr
- 0 S Glenwood Unit IV24182465
- 23247 Townsend Dr
- 2285 John Matich Dr
- 23187 Glendora Dr
- 2162 S Wild Canyon Dr
- 2772 Franklin Ct
- 1735 E Washington St Unit B28
- 1735 E Washington St Unit G22
- 2120 Sunset Ct
- 24187 Paulson Dr
- 1251 S Meadow Ln Unit 107
- 1251 S Meadow Ln Unit 161
- 1251 S Meadow Ln Unit 154
- 1251 S Meadow Ln Unit 145
- 1650 Walter Ct
- 1649 Walter Ct
- 1629 Walter Ct
- 1600 Walter Ct
- 23738 Westwood St
- 0 Walter Ct Unit I08155813
- 0 Walter Ct Unit E10031158
- 0 Walter Ct Unit E10068635
- 0 Walter Ct Unit IV16083791
- 1671 Walter Ct
- 1693 Laurelwood Ave
- 11606 Reche Canyon Rd
- 1695 Laurelwood Ave
- 1666 Laurelwood Ave
- 11616 Reche Canyon Rd
- 1564 Mohave Dr
- 1593 Walter Ct
- 1576 Mohave Dr
- 1634 Laurelwood Ave
- 1677 Laurelwood Ave

