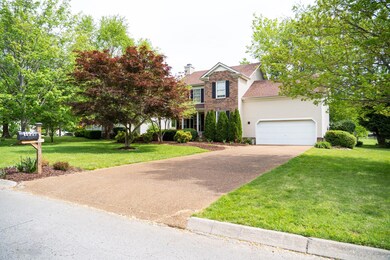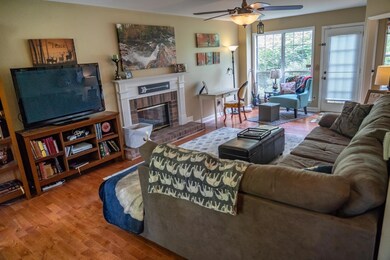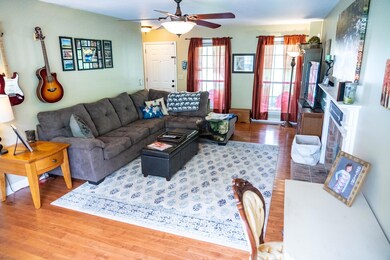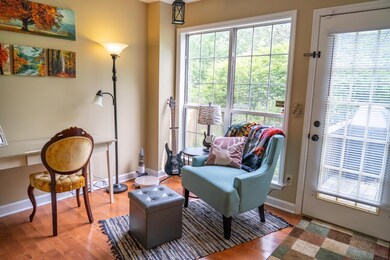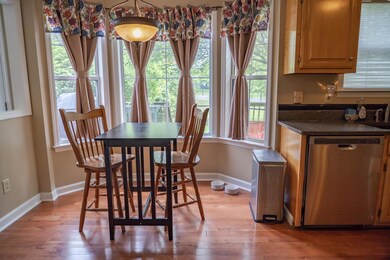
1650 Witt Hill Dr Spring Hill, TN 37174
Highlights
- Colonial Architecture
- Deck
- 1 Fireplace
- Clubhouse
- Wood Flooring
- Separate Formal Living Room
About This Home
As of May 2022Beautiful 3 Bedroom 2.5 Bath home in the highly sought after Witt Hill Subdivision of Spring Hill. Large private yard with a park like setting. Hardwoods throughout the main floor, Granite countertops, gas stove, nice eat in kitchen. Tankless Hot Water Heater! Large Bonus Room! Nice Master with Cathedral Ceiling, Double Sinks, Garden Tub, Seperate Shower and HUGE walk-in closet. This house has it all!
Last Agent to Sell the Property
Keller Williams Realty Nashville/Franklin License #328981 Listed on: 05/02/2019

Last Buyer's Agent
Keller Williams Realty Nashville/Franklin License #328981 Listed on: 05/02/2019

Home Details
Home Type
- Single Family
Est. Annual Taxes
- $1,272
Year Built
- Built in 1994
Lot Details
- 10,454 Sq Ft Lot
- Lot Dimensions are 102 x 139
HOA Fees
- $32 Monthly HOA Fees
Parking
- 2 Car Attached Garage
- Garage Door Opener
Home Design
- Colonial Architecture
- Brick Exterior Construction
- Asphalt Roof
- Vinyl Siding
Interior Spaces
- 2,104 Sq Ft Home
- Property has 2 Levels
- Ceiling Fan
- 1 Fireplace
- Separate Formal Living Room
- Interior Storage Closet
- Crawl Space
- Fire and Smoke Detector
- ENERGY STAR Qualified Appliances
Flooring
- Wood
- Carpet
- Vinyl
Bedrooms and Bathrooms
- 3 Bedrooms
- Walk-In Closet
Outdoor Features
- Deck
Schools
- Longview Elementary School
- Heritage Middle School
- Independence High School
Utilities
- Cooling Available
- Central Heating
- Underground Utilities
- Tankless Water Heater
Listing and Financial Details
- Assessor Parcel Number 094167J A 01900 00004167J
Community Details
Overview
- $200 One-Time Secondary Association Fee
- Association fees include ground maintenance, recreation facilities
- Witt Hill Ph 1 Subdivision
Amenities
- Clubhouse
Recreation
- Community Playground
- Community Pool
- Park
Ownership History
Purchase Details
Home Financials for this Owner
Home Financials are based on the most recent Mortgage that was taken out on this home.Purchase Details
Home Financials for this Owner
Home Financials are based on the most recent Mortgage that was taken out on this home.Purchase Details
Purchase Details
Similar Homes in the area
Home Values in the Area
Average Home Value in this Area
Purchase History
| Date | Type | Sale Price | Title Company |
|---|---|---|---|
| Warranty Deed | $295,000 | None Available | |
| Warranty Deed | $214,000 | Centennial Title Co Inc | |
| Warranty Deed | $143,300 | -- | |
| Deed | $137,900 | -- |
Mortgage History
| Date | Status | Loan Amount | Loan Type |
|---|---|---|---|
| Open | $305,000 | New Conventional | |
| Closed | $273,066 | New Conventional | |
| Closed | $273,066 | New Conventional | |
| Closed | $267,000 | New Conventional | |
| Previous Owner | $210,123 | FHA | |
| Previous Owner | $40,900 | Credit Line Revolving | |
| Previous Owner | $20,000 | Credit Line Revolving | |
| Previous Owner | $15,000 | Credit Line Revolving |
Property History
| Date | Event | Price | Change | Sq Ft Price |
|---|---|---|---|---|
| 05/10/2022 05/10/22 | Sold | $515,000 | +5.1% | $251 / Sq Ft |
| 04/24/2022 04/24/22 | Pending | -- | -- | -- |
| 04/22/2022 04/22/22 | For Sale | $490,000 | +66.1% | $239 / Sq Ft |
| 09/10/2019 09/10/19 | Sold | $295,000 | -6.3% | $140 / Sq Ft |
| 05/30/2019 05/30/19 | Pending | -- | -- | -- |
| 05/02/2019 05/02/19 | For Sale | $314,900 | +47.1% | $150 / Sq Ft |
| 01/03/2018 01/03/18 | Off Market | $214,000 | -- | -- |
| 12/07/2017 12/07/17 | For Sale | $284,900 | +33.1% | $135 / Sq Ft |
| 07/31/2015 07/31/15 | Sold | $214,000 | -- | $102 / Sq Ft |
Tax History Compared to Growth
Tax History
| Year | Tax Paid | Tax Assessment Tax Assessment Total Assessment is a certain percentage of the fair market value that is determined by local assessors to be the total taxable value of land and additions on the property. | Land | Improvement |
|---|---|---|---|---|
| 2024 | $510 | $68,950 | $16,250 | $52,700 |
| 2023 | $510 | $68,950 | $16,250 | $52,700 |
| 2022 | $1,262 | $68,950 | $16,250 | $52,700 |
| 2021 | $1,262 | $68,950 | $16,250 | $52,700 |
| 2020 | $1,000 | $46,300 | $10,500 | $35,800 |
| 2019 | $1,000 | $46,300 | $10,500 | $35,800 |
| 2018 | $968 | $46,300 | $10,500 | $35,800 |
| 2017 | $958 | $46,300 | $10,500 | $35,800 |
| 2016 | $0 | $46,300 | $10,500 | $35,800 |
| 2015 | -- | $41,775 | $10,000 | $31,775 |
| 2014 | -- | $41,775 | $10,000 | $31,775 |
Agents Affiliated with this Home
-
Laura Grzegorczyk

Seller's Agent in 2022
Laura Grzegorczyk
Synergy Realty Network, LLC
(615) 397-3607
68 in this area
128 Total Sales
-
Jennifer Pippin

Seller Co-Listing Agent in 2022
Jennifer Pippin
Synergy Realty Network, LLC
(615) 838-5547
68 in this area
123 Total Sales
-
Jennifer Cooke

Buyer's Agent in 2022
Jennifer Cooke
Tyler York Real Estate Brokers, LLC
(615) 406-4844
3 in this area
51 Total Sales
-
Jessie Martin
J
Seller's Agent in 2019
Jessie Martin
Keller Williams Realty Nashville/Franklin
(615) 422-7653
3 in this area
6 Total Sales
-
Tyler Rygmyr

Seller's Agent in 2015
Tyler Rygmyr
Revolution Real Estate
(615) 400-3663
41 Total Sales
-
Aaron Noffsinger

Seller Co-Listing Agent in 2015
Aaron Noffsinger
Revolution Real Estate
(615) 351-2729
3 in this area
58 Total Sales
Map
Source: Realtracs
MLS Number: 2035266
APN: 167J-A-019.00
- 1680 Witt Hill Dr
- 3013 Arbuckle Ln
- 1003 Autumn Ridge Ct
- 2078 Autumn Ridge Way
- 3020 Everleigh Place
- 8027 Puddleduck Ln
- 5004 Paint Creek Ct
- 2016 Golden Ct
- 1034 Wildwood Dr
- 7003 Grackle Ct
- 7008 Grackle Ct
- 1712 Sorrell Park Dr
- 433 Bruce Dr
- 5090 Main St
- 1022 Gadwall Ln
- 3005 Turnstone Trace
- 156 Dalton Cir
- 1030 Gadwall Ln
- 2024 Kestrel Ln
- 1050 Gadwall Ln

