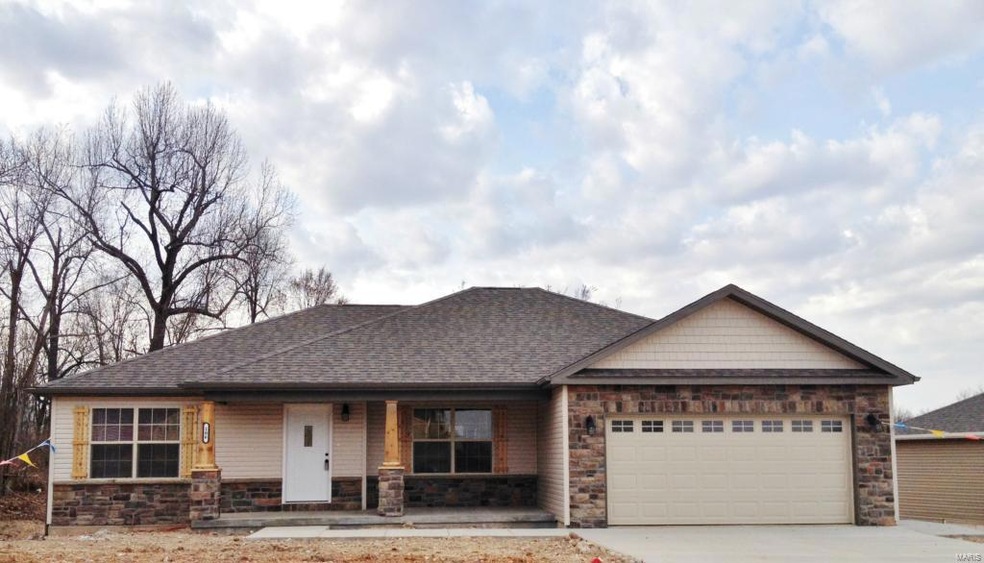
16500 Heavenly Ln Saint Robert, MO 65584
Highlights
- 33,541 Sq Ft lot
- Traditional Architecture
- Walk-In Pantry
- Freedom Elementary School Rated A-
- Main Floor Primary Bedroom
- 2 Car Attached Garage
About This Home
As of July 2015Originally listed as a 3 bedroom 2 bath with an unfinished basement for $169,900
Sold as a 5 bedroom 3 bath for $220,350
Upgrades are as follows:
Additional 100 sf of concrete
Premium siding
200 linear feet of privacy fence
6 irrigation heads in the front yard
4th & 5th bedroom
3rd bathroom
Laundry room with folding table
Jetted tub with 1/2 wall tile
Granite counter tops
Last Agent to Sell the Property
Jade Realty License #2006030900 Listed on: 05/11/2015
Last Buyer's Agent
Karrie Kaat
Jade Realty License #2014044589
Home Details
Home Type
- Single Family
Est. Annual Taxes
- $1,797
Parking
- 2 Car Attached Garage
Home Design
- Traditional Architecture
Interior Spaces
- 2,581 Sq Ft Home
- Six Panel Doors
- Living Room
- Combination Kitchen and Dining Room
- Utility Room
- Laundry on main level
- Partially Carpeted
- Fire and Smoke Detector
Kitchen
- Walk-In Pantry
- Kitchen Island
- Built-In or Custom Kitchen Cabinets
Bedrooms and Bathrooms
- 3 Main Level Bedrooms
- Walk-In Closet
- Primary Bathroom is a Full Bathroom
- Dual Vanity Sinks in Primary Bathroom
Basement
- Walk-Out Basement
- Basement Fills Entire Space Under The House
- Bedroom in Basement
- Finished Basement Bathroom
Additional Features
- Patio
- 0.77 Acre Lot
- Electric Water Heater
Listing and Financial Details
- Builder Warranty
Community Details
Overview
- Built by Timber Ridge Builders, Inc.
Recreation
- Recreational Area
Ownership History
Purchase Details
Home Financials for this Owner
Home Financials are based on the most recent Mortgage that was taken out on this home.Purchase Details
Similar Homes in Saint Robert, MO
Home Values in the Area
Average Home Value in this Area
Purchase History
| Date | Type | Sale Price | Title Company |
|---|---|---|---|
| Warranty Deed | -- | None Available | |
| Warranty Deed | -- | None Available | |
| Warranty Deed | -- | None Available |
Property History
| Date | Event | Price | Change | Sq Ft Price |
|---|---|---|---|---|
| 07/21/2025 07/21/25 | For Sale | $319,900 | +88.3% | $97 / Sq Ft |
| 07/17/2015 07/17/15 | Sold | -- | -- | -- |
| 07/17/2015 07/17/15 | For Sale | $169,900 | -- | $66 / Sq Ft |
| 05/09/2015 05/09/15 | Pending | -- | -- | -- |
Tax History Compared to Growth
Tax History
| Year | Tax Paid | Tax Assessment Tax Assessment Total Assessment is a certain percentage of the fair market value that is determined by local assessors to be the total taxable value of land and additions on the property. | Land | Improvement |
|---|---|---|---|---|
| 2024 | $1,797 | $41,311 | $5,700 | $35,611 |
| 2023 | $1,755 | $41,311 | $5,700 | $35,611 |
| 2022 | $1,619 | $41,311 | $5,700 | $35,611 |
| 2021 | $1,601 | $41,311 | $5,700 | $35,611 |
| 2020 | $1,570 | $38,266 | $0 | $0 |
| 2019 | $1,570 | $39,615 | $0 | $0 |
| 2018 | $1,569 | $39,615 | $0 | $0 |
| 2017 | $1,568 | $38,266 | $0 | $0 |
| 2016 | $1,489 | $39,620 | $0 | $0 |
| 2015 | -- | $5,700 | $0 | $0 |
Agents Affiliated with this Home
-
Jenette Richardson

Seller's Agent in 2025
Jenette Richardson
EXP Realty LLC
(573) 451-2020
33 in this area
124 Total Sales
-
David Holbrook

Seller's Agent in 2015
David Holbrook
Jade Realty
(573) 528-7642
30 Total Sales
-
K
Buyer's Agent in 2015
Karrie Kaat
Jade Realty
Map
Source: MARIS MLS
MLS Number: MIS15026953
APN: 10-5.0-21-000-001-062-104
- 20998 Halifax Dr
- 21147 Hideaway Ln
- 16728 Hunters Ridge Ln
- 21011 Homer Rd Unit A & B
- 20715 Hiltner Ln
- 20373 Heritage Rd
- 21680 N Horizonway
- 20270 Hyatt Ln
- Lots 9,10,12 Horizonway Ln
- 0 Leaf Ln Unit MAR25008244
- 16910 Lawrence Dr
- 16855 Lemming Ln
- 20256 Hardcastle Ln
- 21547 Honeydew Ln
- 20640 Highway Y
- 0 Laramie Unit MAR25002532
- 15903 Hardwood Ln
- 131 Sawmill Rd
- 16923 Link Dr
- 104 Crosscut Rd
