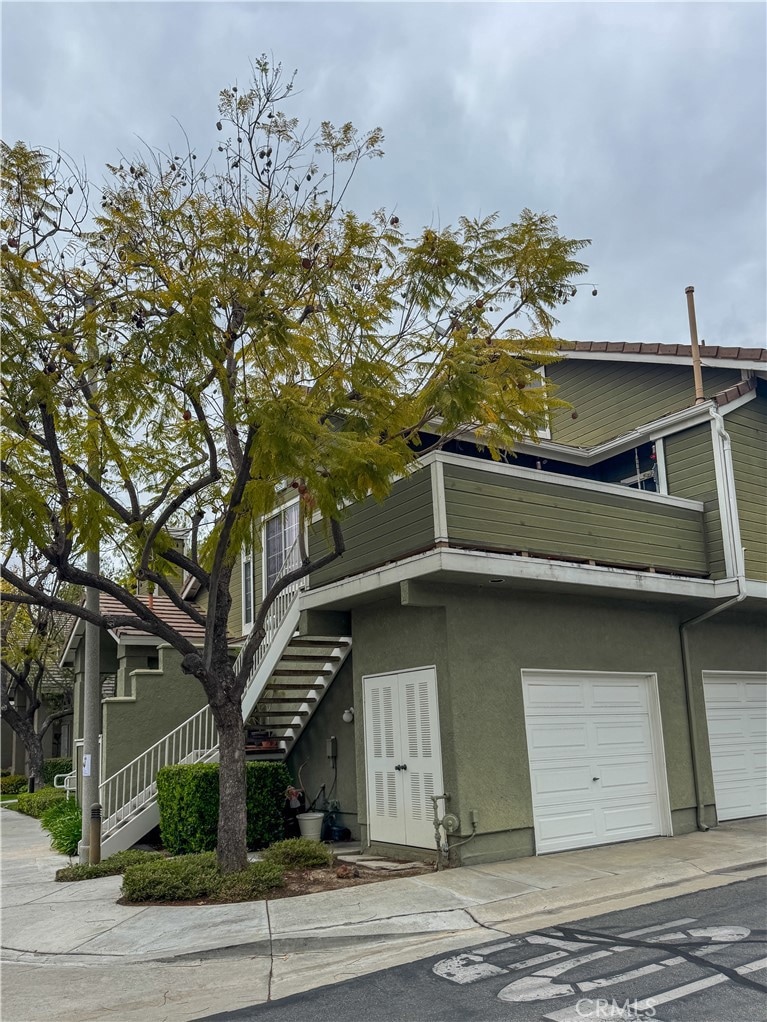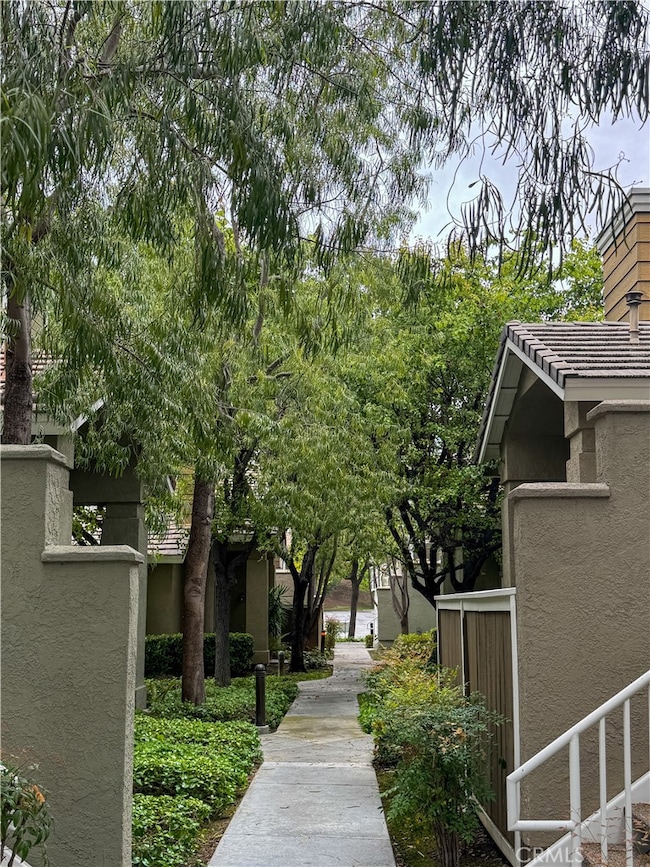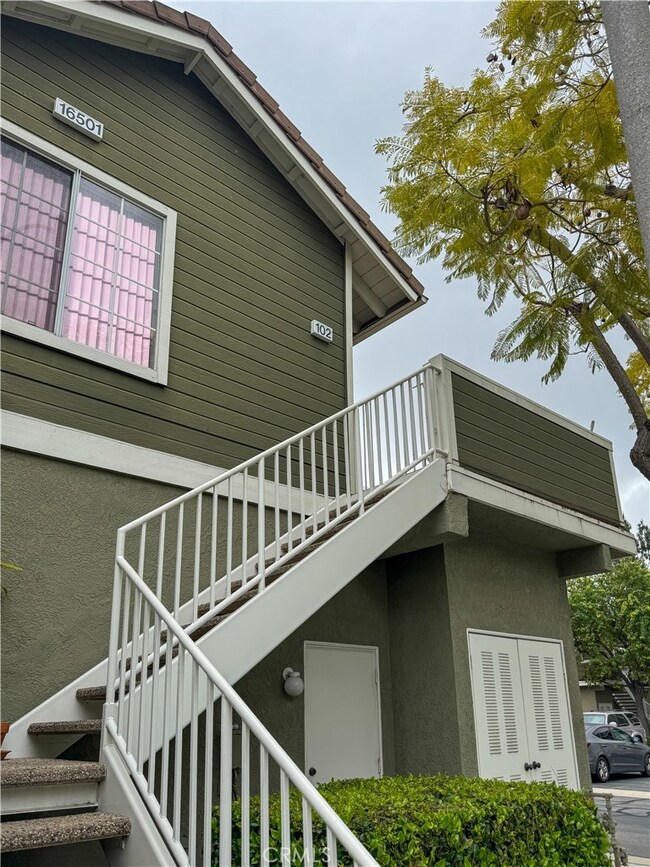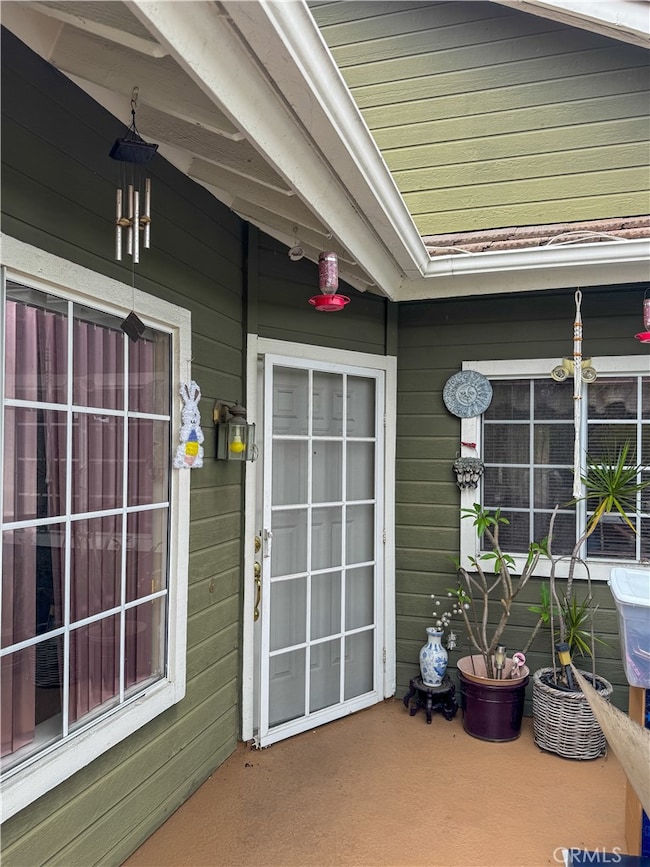
16501 Dundee Ct Unit 102 La Mirada, CA 90638
Estimated payment $4,113/month
Highlights
- Spa
- 4.18 Acre Lot
- High Ceiling
- Eastwood Elementary School Rated A-
- Bonus Room
- Granite Countertops
About This Home
Welcome to 16501 Dundee Court #102—tucked inside the highly sought-after Glen at Hillsborough community in La Mirada. This bright and spacious townhome offers the perfect blend of comfort and convenience with 2 bedrooms, 2 bathrooms, and an open floor plan that makes everyday living feel effortless.
Downstairs, you'll find a cozy living room with a fireplace, a separate dining area, and a light-filled kitchen with plenty of cabinet space and a breakfast nook. All bedrooms are upstairs, including a spacious primary suite with vaulted ceilings, a walk-in closet, and an en-suite bathroom.
Enjoy your private patio for morning coffee or relaxing evenings, plus direct access to a two-car garage. The community is beautifully maintained with tree-lined streets, walking paths, and a pool and spa just steps away. Located close to shopping, restaurants, parks, and award-winning schools—this one checks all the boxes.
Listing Agent
Onyx Homes Brokerage Email: danielle@onyxhomes.com License #01948621 Listed on: 05/06/2025

Co-Listing Agent
Onyx Homes Brokerage Email: danielle@onyxhomes.com License #02082942
Property Details
Home Type
- Condominium
Est. Annual Taxes
- $2,340
Year Built
- Built in 1990
Lot Details
- Two or More Common Walls
- Sprinkler System
HOA Fees
- $310 Monthly HOA Fees
Parking
- 1 Car Direct Access Garage
- 1 Open Parking Space
- 1 Carport Space
- Parking Available
Interior Spaces
- 1,051 Sq Ft Home
- 2-Story Property
- Built-In Features
- Beamed Ceilings
- High Ceiling
- Recessed Lighting
- Gas Fireplace
- Family Room with Fireplace
- L-Shaped Dining Room
- Bonus Room
Kitchen
- Gas Oven
- Gas Range
- Microwave
- Freezer
- Dishwasher
- Granite Countertops
- Disposal
Flooring
- Carpet
- Tile
Bedrooms and Bathrooms
- 2 Main Level Bedrooms
- Walk-In Closet
- 2 Full Bathrooms
- Bathtub with Shower
- Walk-in Shower
- Exhaust Fan In Bathroom
Laundry
- Laundry Room
- Dryer
- Washer
Outdoor Features
- Spa
- Balcony
- Open Patio
- Front Porch
Utilities
- Central Heating and Cooling System
- Gas Water Heater
- Phone Available
- Cable TV Available
Listing and Financial Details
- Tax Lot 3
- Tax Tract Number 45877
- Assessor Parcel Number 8037047182
- $452 per year additional tax assessments
Community Details
Overview
- 24 Units
- The Glen At Hillsborough Association, Phone Number (951) 270-3700
- So Cal Property Enterprises HOA
Recreation
- Community Pool
- Community Spa
Map
Home Values in the Area
Average Home Value in this Area
Tax History
| Year | Tax Paid | Tax Assessment Tax Assessment Total Assessment is a certain percentage of the fair market value that is determined by local assessors to be the total taxable value of land and additions on the property. | Land | Improvement |
|---|---|---|---|---|
| 2024 | $2,340 | $164,243 | $49,315 | $114,928 |
| 2023 | $2,266 | $161,024 | $48,349 | $112,675 |
| 2022 | $2,223 | $157,867 | $47,401 | $110,466 |
| 2021 | $2,188 | $154,772 | $46,472 | $108,300 |
| 2019 | $2,124 | $150,184 | $45,095 | $105,089 |
| 2018 | $2,056 | $147,240 | $44,211 | $103,029 |
| 2016 | $1,963 | $141,525 | $42,496 | $99,029 |
| 2015 | $1,944 | $139,400 | $41,858 | $97,542 |
| 2014 | $1,826 | $136,671 | $41,039 | $95,632 |
Property History
| Date | Event | Price | Change | Sq Ft Price |
|---|---|---|---|---|
| 06/27/2025 06/27/25 | For Sale | $650,000 | 0.0% | $618 / Sq Ft |
| 06/03/2025 06/03/25 | Off Market | $650,000 | -- | -- |
| 05/30/2025 05/30/25 | For Sale | $650,000 | 0.0% | $618 / Sq Ft |
| 05/22/2025 05/22/25 | Off Market | $650,000 | -- | -- |
| 05/21/2025 05/21/25 | For Sale | $650,000 | 0.0% | $618 / Sq Ft |
| 05/08/2025 05/08/25 | Off Market | $650,000 | -- | -- |
| 05/08/2025 05/08/25 | For Sale | $650,000 | 0.0% | $618 / Sq Ft |
| 05/07/2025 05/07/25 | Off Market | $650,000 | -- | -- |
| 05/06/2025 05/06/25 | For Sale | $650,000 | 0.0% | $618 / Sq Ft |
| 05/06/2025 05/06/25 | Off Market | $650,000 | -- | -- |
Purchase History
| Date | Type | Sale Price | Title Company |
|---|---|---|---|
| Quit Claim Deed | -- | None Listed On Document | |
| Interfamily Deed Transfer | -- | None Available |
Mortgage History
| Date | Status | Loan Amount | Loan Type |
|---|---|---|---|
| Previous Owner | $258,000 | Purchase Money Mortgage | |
| Previous Owner | $50,000 | Unknown | |
| Previous Owner | $197,115 | Stand Alone Second | |
| Previous Owner | $150,000 | Unknown | |
| Previous Owner | $100,000 | Purchase Money Mortgage | |
| Previous Owner | $75,000 | Unknown | |
| Previous Owner | $60,000 | Credit Line Revolving | |
| Previous Owner | $24,000 | Credit Line Revolving |
Similar Homes in the area
Source: California Regional Multiple Listing Service (CRMLS)
MLS Number: OC25100124
APN: 8037-047-182
- 16521 Stonehaven Ct Unit 76
- 16511 Stonehaven Ct Unit 71
- 16411 Fitzpatrick Ct Unit 266
- 16421 Fitzpatrick Ct Unit 272
- 13430 Ashbury Ct
- 13834 Monterey Ln
- 13855 Visions Dr
- 16209 Eagleridge Ct
- 2031 W Snead St
- 1961 W Snead St
- 16132 Grayville Dr
- 14053 Highlander Rd
- 16102 Placid Dr
- 16132 Landmark Dr
- 12817 Meadow Green Rd
- 12210 Groveland Ave
- 11917 Maybrook Ave
- 13556 La Jolla Cir Unit 208H
- 13515 Avenida Santa Tecla Unit 210D
- 2877 Muir Trail Dr



