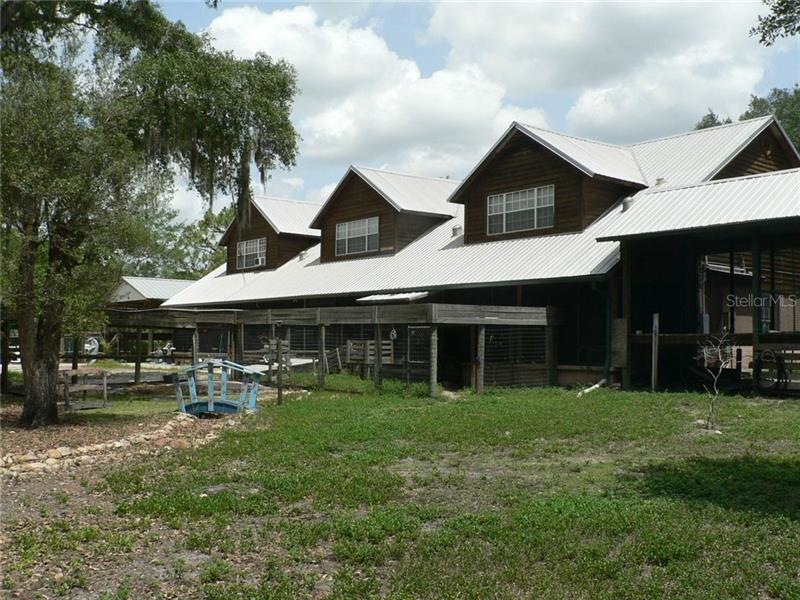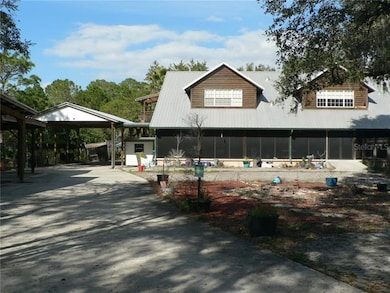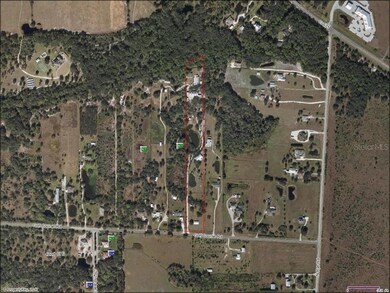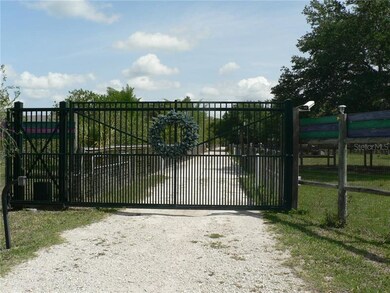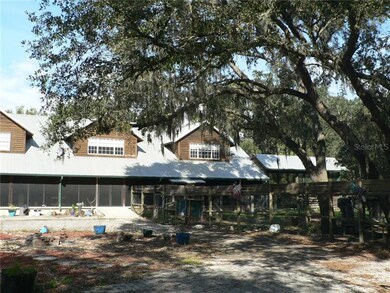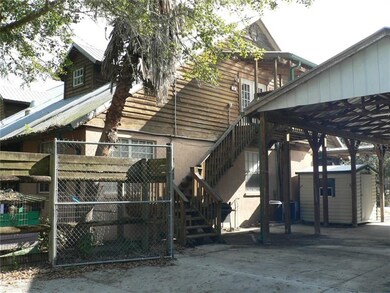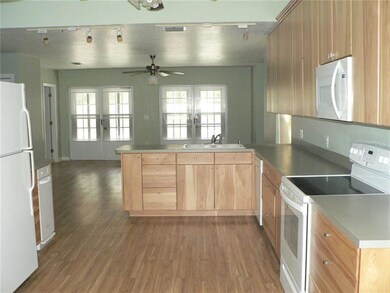
16502 Golf Course Rd Parrish, FL 34219
Highlights
- Parking available for a boat
- Access To Pond
- Stables
- Annie Lucy Williams Elementary School Rated A-
- Barn
- Oak Trees
About This Home
As of February 2022NEW PRICE DROP OF $100,000 - Quite a unique, practical "Ponderosa" type setting on 8+ acres and priced at $102/sq. ft! Nothing fancy, just a HUGE 4810 sq. ft. multi-family or single family home under air. Double your pleasure!!! Home is set up with two separate living quarters and an in-law suite upstairs with private entrance. Perfect for multi-generational living. Block construction with metal roof. Screened front porch with wheelchair access via cement ramp. Full house gas generator (not warranted). Detached garage, workshop, outdoor bathroom, two large insulated storage rooms, pole barns, out buildings and lots of room to roam. The 8-stall barn was built to last and has a tack room and chicken coop. Two ponds, one with dock. Fenced and cross fenced. Home is set back for privacy about 1/4 mile from road. Ideal as a working ranch/farm - fun for the horses, cows, animals and family - welcome to simple country living!
Last Agent to Sell the Property
LESLIE WELLS REALTY, INC. License #3016032 Listed on: 06/01/2017
Home Details
Home Type
- Single Family
Est. Annual Taxes
- $7,223
Year Built
- Built in 1998
Lot Details
- 8.72 Acre Lot
- Lot Dimensions are 200x1866x207x1952
- Fenced
- Well Sprinkler System
- Oak Trees
Parking
- 1 Car Garage
- 5 Carport Spaces
- Parking Pad
- Workshop in Garage
- Driveway
- Parking available for a boat
- RV Carport
- Golf Cart Parking
Home Design
- Custom Home
- Bi-Level Home
- Slab Foundation
- Wood Frame Construction
- Metal Roof
- Block Exterior
Interior Spaces
- 4,810 Sq Ft Home
- Cathedral Ceiling
- Ceiling Fan
- Skylights
- Gas Fireplace
- French Doors
- Great Room
- Family Room
- Living Room with Fireplace
- Breakfast Room
- Den
- Inside Utility
- Laundry in unit
- Vinyl Flooring
- Views of Woods
Kitchen
- Range
- Dishwasher
- Solid Wood Cabinet
- Trash Compactor
Bedrooms and Bathrooms
- 5 Bedrooms
- Double Master Bedroom
- In-Law or Guest Suite
- 4 Full Bathrooms
Outdoor Features
- Access To Pond
- Deck
- Screened Patio
- Separate Outdoor Workshop
- Shed
- Porch
Schools
- Williams Elementary School
- Buffalo Creek Middle School
- Palmetto High School
Farming
- Barn
- Pasture
Horse Facilities and Amenities
- Zoned For Horses
- Stables
Utilities
- Zoned Heating and Cooling
- Power Generator
- Well
- Electric Water Heater
- Septic Tank
- High Speed Internet
- Cable TV Available
Additional Features
- Customized Wheelchair Accessible
- Flood Zone Lot
Community Details
- No Home Owners Association
- Rye Acres Sub Community
- Rye Road Ranchettes Ph 02 Subdivision
Listing and Financial Details
- Visit Down Payment Resource Website
- Tax Lot 8
- Assessor Parcel Number 494956006
Ownership History
Purchase Details
Home Financials for this Owner
Home Financials are based on the most recent Mortgage that was taken out on this home.Purchase Details
Home Financials for this Owner
Home Financials are based on the most recent Mortgage that was taken out on this home.Purchase Details
Purchase Details
Purchase Details
Similar Homes in Parrish, FL
Home Values in the Area
Average Home Value in this Area
Purchase History
| Date | Type | Sale Price | Title Company |
|---|---|---|---|
| Warranty Deed | $1,750,000 | Paramount Title Services | |
| Trustee Deed | $499,000 | Stewart Title Co | |
| Interfamily Deed Transfer | -- | Attorney | |
| Warranty Deed | $550,000 | Manatee Pinellas Title | |
| Interfamily Deed Transfer | $91,100 | -- |
Mortgage History
| Date | Status | Loan Amount | Loan Type |
|---|---|---|---|
| Open | $1,312,500 | New Conventional | |
| Previous Owner | $399,200 | New Conventional | |
| Previous Owner | $270,000 | New Conventional | |
| Previous Owner | $208,500 | New Conventional |
Property History
| Date | Event | Price | Change | Sq Ft Price |
|---|---|---|---|---|
| 02/17/2022 02/17/22 | Sold | $1,750,000 | -2.7% | $333 / Sq Ft |
| 01/14/2022 01/14/22 | Pending | -- | -- | -- |
| 01/11/2022 01/11/22 | Price Changed | $1,799,000 | -12.2% | $342 / Sq Ft |
| 12/28/2021 12/28/21 | Price Changed | $2,050,000 | -8.9% | $390 / Sq Ft |
| 11/12/2021 11/12/21 | Price Changed | $2,250,000 | -9.1% | $428 / Sq Ft |
| 11/04/2021 11/04/21 | For Sale | $2,475,000 | +396.0% | $471 / Sq Ft |
| 08/16/2018 08/16/18 | Sold | $499,000 | 0.0% | $104 / Sq Ft |
| 07/03/2018 07/03/18 | Pending | -- | -- | -- |
| 06/30/2018 06/30/18 | Price Changed | $499,000 | +1.8% | $104 / Sq Ft |
| 06/29/2018 06/29/18 | Price Changed | $490,000 | -18.2% | $102 / Sq Ft |
| 02/08/2018 02/08/18 | Price Changed | $599,000 | -14.3% | $125 / Sq Ft |
| 06/01/2017 06/01/17 | For Sale | $699,000 | -- | $145 / Sq Ft |
Tax History Compared to Growth
Tax History
| Year | Tax Paid | Tax Assessment Tax Assessment Total Assessment is a certain percentage of the fair market value that is determined by local assessors to be the total taxable value of land and additions on the property. | Land | Improvement |
|---|---|---|---|---|
| 2024 | $18,471 | $1,400,158 | -- | -- |
| 2023 | $18,471 | $1,359,377 | $0 | $0 |
| 2022 | $9,087 | $670,716 | $0 | $0 |
| 2021 | $8,388 | $624,006 | $0 | $0 |
| 2020 | $8,076 | $578,566 | $130,800 | $447,766 |
| 2019 | $8,125 | $538,370 | $95,920 | $442,450 |
| 2018 | $7,837 | $512,166 | $95,920 | $416,246 |
| 2017 | $7,223 | $496,093 | $0 | $0 |
| 2016 | $4,650 | $345,270 | $0 | $0 |
| 2015 | $4,725 | $342,870 | $0 | $0 |
| 2014 | $4,725 | $340,149 | $0 | $0 |
| 2013 | $4,718 | $335,122 | $0 | $0 |
Agents Affiliated with this Home
-
Matthew Berg

Seller's Agent in 2022
Matthew Berg
BERG REALTY LLC
(941) 779-5597
95 in this area
143 Total Sales
-
Rachel Markley

Buyer's Agent in 2022
Rachel Markley
CENTURY 21 BEGGINS ENTERPRISES
(423) 617-6069
1 in this area
44 Total Sales
-
Marilyn Sakelaris

Seller's Agent in 2018
Marilyn Sakelaris
LESLIE WELLS REALTY, INC.
(941) 356-3167
20 in this area
81 Total Sales
-
Bill Hofacker

Buyer's Agent in 2018
Bill Hofacker
HOFACKER & ASSOCIATES INC
(727) 527-7373
2 Total Sales
Map
Source: Stellar MLS
MLS Number: A4187810
APN: 4949-5600-6
- 15912 42nd Glen E
- 15808 42nd Glen E
- 13958 Richland Gulf Cir
- 16038 39th Glen E
- 15909 39th Glen E
- 3706 162nd Ave E
- 5938 164th Ave E
- 15820 County Road 675
- 5958 164th Ave E
- 5322 Deer Forest Place
- 3415 162nd Ave E
- 6024 162nd Ave E
- 16161 61st Ln E
- 6106 162nd Ave E
- 8346 Abalone Loop
- 8330 Abalone Loop
- 16162 61st Ln E
- 3870 155th Ave E
- 17809 Howling Wolf Run
- 8509 Abalone Loop
