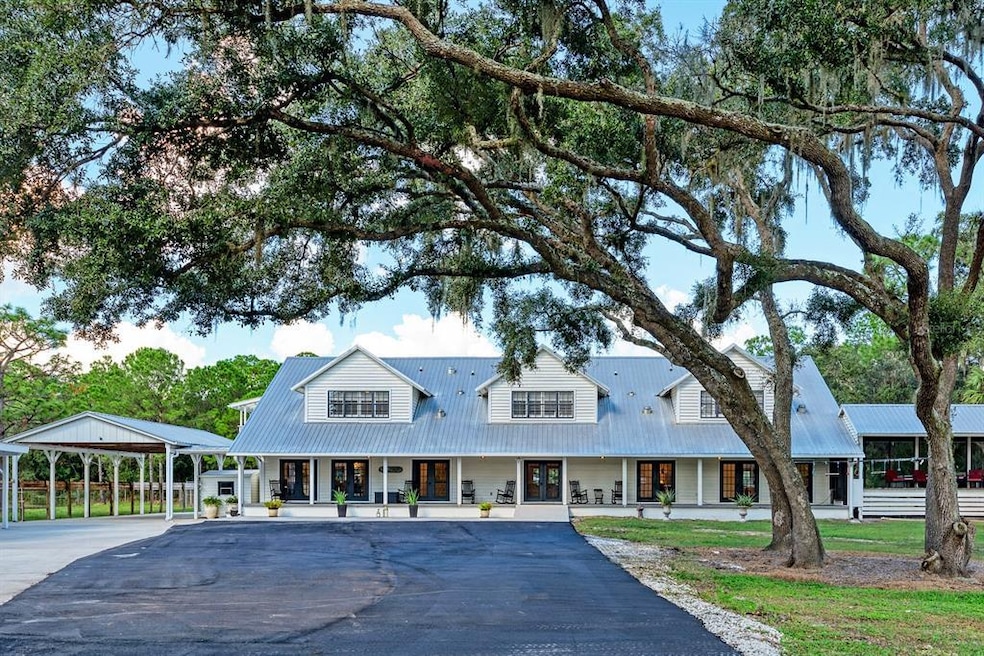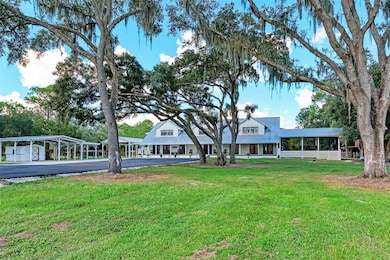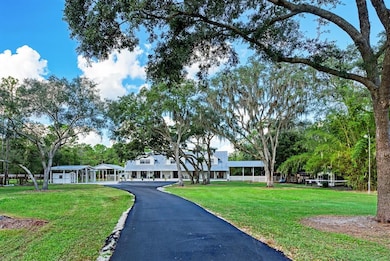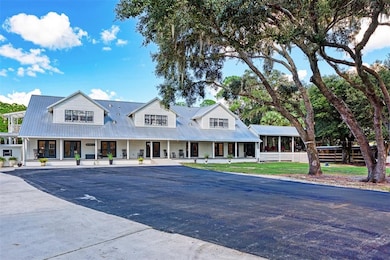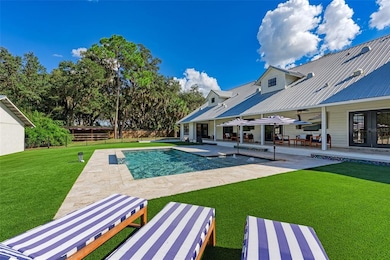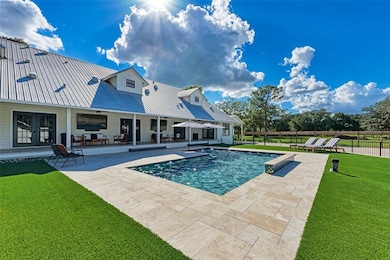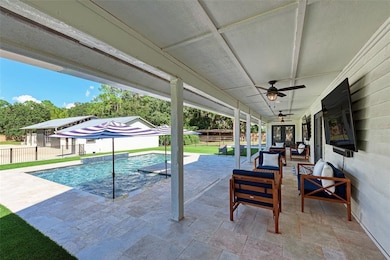
16502 Golf Course Rd Parrish, FL 34219
Highlights
- Access To Pond
- Home Theater
- 5 Acre Lot
- Annie Lucy Williams Elementary School Rated A-
- Pond View
- Loft
About This Home
As of February 2022Set on nearly 9 acres of serenity, this exceptional property leaves no detail unaddressed. Beautiful custom country home is positioned in the back of the property, giving maximum privacy along with an encompassing 9ft fencing and entry gate. This spacious 4 bedroom/4.5 bathroom simple floor plan caters to family, entertainment and country living. Multiple French doors are lined on the front and back oversized porches. As you enter, an extended large galley way spans the length of the home. The dining room opens to the kitchen, breakfast nook and soaring ceilings. The kitchen exudes luxury with quartz counter tops, farmhouse sink, oversized refrigerator and freezer, abundant custom cabinetry, top-end stove/oven and walk-in pantry with custom shelving. Entertainment on the main level living room is made enjoyable by it's extensive size, french doors and high ceilings. The main level master suite offers tranquility with it's spacious area, privacy, high ceilings, 2 walk-in closets, laundry room, 2 individual vanities and glass-encased shower with double shower heads and 1 large over-head. The home has 3 guest bedrooms, 2 located on the second floor. There are 2 identical guest suites each with bath, walk in closet bedrooms and study/game room. A wet bar and expansive great room give pastoral views from every room. The pool area is simply a stunning outdoor living space. Travertine surrounds the immediate pool and porch and the oversized area of artificial turf gives the comfort, look and feel of affluence. 2 large TV's, outdoor sound system and putting green make for an exceptional entertainment experience. An oversized detached garage, pole barn, covered structures, and many lean-to's are found throughout the property. A highly functional 8 stall barn, oversized A/C tack room and build-in chicken coop and sheds are located in close proximity to the stable. The entire residence is a masterpiece of understated charming detail! This is a must see!
Home Details
Home Type
- Single Family
Est. Annual Taxes
- $18,471
Year Built
- 1998
Parking
- 3
Interior Spaces
- Great Room
- Family Room
- Breakfast Room
- Home Theater
- Den
- Loft
- Bonus Room
- Storage Room
- Inside Utility
- Pond Views
Additional Features
- Access To Pond
- 5 Acre Lot
Community Details
- Property has a Home Owners Association
Listing and Financial Details
- Homestead Exemption
- Visit Down Payment Resource Website
Ownership History
Purchase Details
Home Financials for this Owner
Home Financials are based on the most recent Mortgage that was taken out on this home.Purchase Details
Home Financials for this Owner
Home Financials are based on the most recent Mortgage that was taken out on this home.Purchase Details
Purchase Details
Purchase Details
Similar Homes in Parrish, FL
Home Values in the Area
Average Home Value in this Area
Purchase History
| Date | Type | Sale Price | Title Company |
|---|---|---|---|
| Warranty Deed | $1,750,000 | Paramount Title Services | |
| Trustee Deed | $499,000 | Stewart Title Co | |
| Interfamily Deed Transfer | -- | Attorney | |
| Warranty Deed | $550,000 | Manatee Pinellas Title | |
| Interfamily Deed Transfer | $91,100 | -- |
Mortgage History
| Date | Status | Loan Amount | Loan Type |
|---|---|---|---|
| Open | $1,312,500 | New Conventional | |
| Previous Owner | $399,200 | New Conventional | |
| Previous Owner | $270,000 | New Conventional | |
| Previous Owner | $208,500 | New Conventional |
Property History
| Date | Event | Price | Change | Sq Ft Price |
|---|---|---|---|---|
| 02/17/2022 02/17/22 | Sold | $1,750,000 | -2.7% | $333 / Sq Ft |
| 01/14/2022 01/14/22 | Pending | -- | -- | -- |
| 01/11/2022 01/11/22 | Price Changed | $1,799,000 | -12.2% | $342 / Sq Ft |
| 12/28/2021 12/28/21 | Price Changed | $2,050,000 | -8.9% | $390 / Sq Ft |
| 11/12/2021 11/12/21 | Price Changed | $2,250,000 | -9.1% | $428 / Sq Ft |
| 11/04/2021 11/04/21 | For Sale | $2,475,000 | +396.0% | $471 / Sq Ft |
| 08/16/2018 08/16/18 | Sold | $499,000 | 0.0% | $104 / Sq Ft |
| 07/03/2018 07/03/18 | Pending | -- | -- | -- |
| 06/30/2018 06/30/18 | Price Changed | $499,000 | +1.8% | $104 / Sq Ft |
| 06/29/2018 06/29/18 | Price Changed | $490,000 | -18.2% | $102 / Sq Ft |
| 02/08/2018 02/08/18 | Price Changed | $599,000 | -14.3% | $125 / Sq Ft |
| 06/01/2017 06/01/17 | For Sale | $699,000 | -- | $145 / Sq Ft |
Tax History Compared to Growth
Tax History
| Year | Tax Paid | Tax Assessment Tax Assessment Total Assessment is a certain percentage of the fair market value that is determined by local assessors to be the total taxable value of land and additions on the property. | Land | Improvement |
|---|---|---|---|---|
| 2024 | $18,471 | $1,400,158 | -- | -- |
| 2023 | $18,471 | $1,359,377 | $0 | $0 |
| 2022 | $9,087 | $670,716 | $0 | $0 |
| 2021 | $8,388 | $624,006 | $0 | $0 |
| 2020 | $8,076 | $578,566 | $130,800 | $447,766 |
| 2019 | $8,125 | $538,370 | $95,920 | $442,450 |
| 2018 | $7,837 | $512,166 | $95,920 | $416,246 |
| 2017 | $7,223 | $496,093 | $0 | $0 |
| 2016 | $4,650 | $345,270 | $0 | $0 |
| 2015 | $4,725 | $342,870 | $0 | $0 |
| 2014 | $4,725 | $340,149 | $0 | $0 |
| 2013 | $4,718 | $335,122 | $0 | $0 |
Agents Affiliated with this Home
-
Matthew Berg

Seller's Agent in 2022
Matthew Berg
BERG REALTY LLC
(941) 779-5597
96 in this area
144 Total Sales
-
Rachel Markley

Buyer's Agent in 2022
Rachel Markley
CENTURY 21 BEGGINS ENTERPRISES
(423) 617-6069
1 in this area
44 Total Sales
-
Marilyn Sakelaris

Seller's Agent in 2018
Marilyn Sakelaris
LESLIE WELLS REALTY, INC.
(941) 356-3167
20 in this area
81 Total Sales
-
Bill Hofacker

Buyer's Agent in 2018
Bill Hofacker
HOFACKER & ASSOCIATES INC
(727) 527-7373
2 Total Sales
Map
Source: Stellar MLS
MLS Number: A4517005
APN: 4949-5600-6
- 15912 42nd Glen E
- 15808 42nd Glen E
- 13958 Richland Gulf Cir
- 16038 39th Glen E
- 15909 39th Glen E
- 3706 162nd Ave E
- 5938 164th Ave E
- 15820 County Road 675
- 5958 164th Ave E
- 5322 Deer Forest Place
- 3415 162nd Ave E
- 6024 162nd Ave E
- 16161 61st Ln E
- 6106 162nd Ave E
- 8346 Abalone Loop
- 16162 61st Ln E
- 3870 155th Ave E
- 17809 Howling Wolf Run
- 8509 Abalone Loop
- 3906 Twin Rivers Trail
