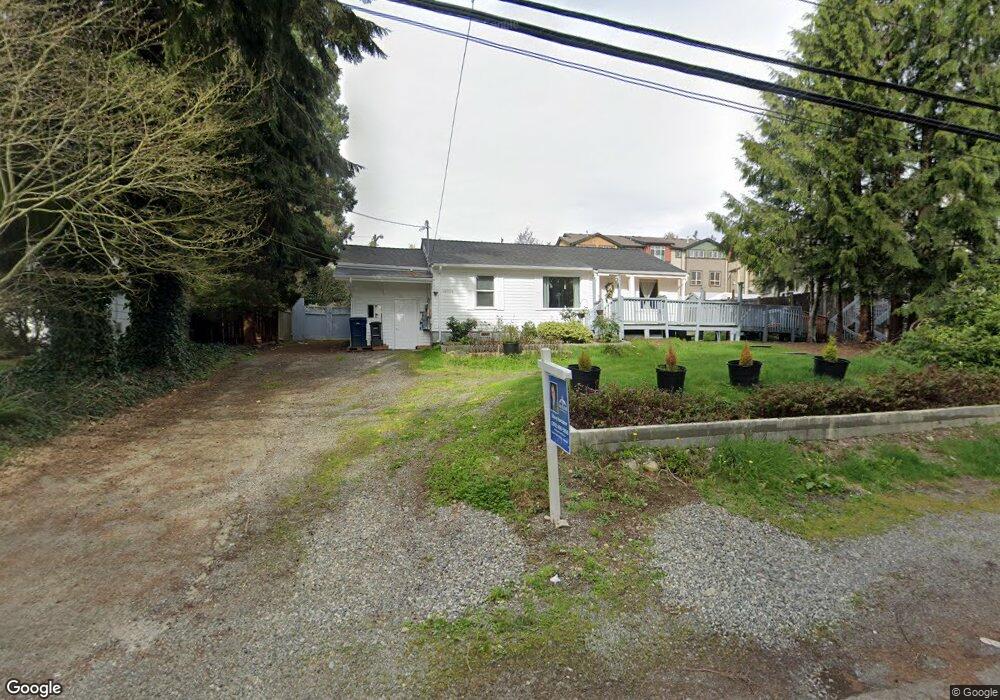16504 3rd Ave SE Bothell, WA 98012
Estimated Value: $738,224 - $866,000
3
Beds
2
Baths
1,997
Sq Ft
$404/Sq Ft
Est. Value
About This Home
This home is located at 16504 3rd Ave SE, Bothell, WA 98012 and is currently estimated at $807,056, approximately $404 per square foot. 16504 3rd Ave SE is a home located in Snohomish County with nearby schools including Oak Heights Elementary School, Alderwood Middle School, and Lynnwood High School.
Ownership History
Date
Name
Owned For
Owner Type
Purchase Details
Closed on
Oct 14, 2004
Sold by
Roberts Kimberli A and Mayfield Carol E
Bought by
Camara Emma L
Current Estimated Value
Home Financials for this Owner
Home Financials are based on the most recent Mortgage that was taken out on this home.
Original Mortgage
$225,000
Outstanding Balance
$111,804
Interest Rate
5.82%
Mortgage Type
Credit Line Revolving
Estimated Equity
$695,252
Purchase Details
Closed on
Oct 10, 2001
Sold by
Roberts Kimberli A
Bought by
Roberts Kimberli A and Mayfield Carol E
Purchase Details
Closed on
Oct 27, 1997
Sold by
Laurin Barbara J and Mcclelland Jay James
Bought by
Roberts Kimberli A
Home Financials for this Owner
Home Financials are based on the most recent Mortgage that was taken out on this home.
Original Mortgage
$114,100
Interest Rate
7.36%
Create a Home Valuation Report for This Property
The Home Valuation Report is an in-depth analysis detailing your home's value as well as a comparison with similar homes in the area
Home Values in the Area
Average Home Value in this Area
Purchase History
| Date | Buyer | Sale Price | Title Company |
|---|---|---|---|
| Camara Emma L | $250,000 | Pnwt | |
| Roberts Kimberli A | -- | -- | |
| Roberts Kimberli A | $163,000 | -- |
Source: Public Records
Mortgage History
| Date | Status | Borrower | Loan Amount |
|---|---|---|---|
| Open | Camara Emma L | $225,000 | |
| Previous Owner | Roberts Kimberli A | $114,100 |
Source: Public Records
Tax History
| Year | Tax Paid | Tax Assessment Tax Assessment Total Assessment is a certain percentage of the fair market value that is determined by local assessors to be the total taxable value of land and additions on the property. | Land | Improvement |
|---|---|---|---|---|
| 2025 | $606 | $600,700 | $426,800 | $173,900 |
| 2024 | $606 | $581,600 | $407,400 | $174,200 |
| 2023 | $578 | $641,500 | $460,800 | $180,700 |
| 2022 | $706 | $480,400 | $325,000 | $155,400 |
| 2020 | $792 | $386,900 | $248,000 | $138,900 |
| 2019 | $829 | $346,400 | $213,800 | $132,600 |
| 2018 | $840 | $319,600 | $199,500 | $120,100 |
| 2017 | $701 | $246,600 | $142,500 | $104,100 |
| 2016 | $669 | $233,500 | $133,000 | $100,500 |
| 2015 | $646 | $214,900 | $124,500 | $90,400 |
| 2013 | $645 | $200,000 | $108,000 | $92,000 |
Source: Public Records
Map
Nearby Homes
- 16526 1st Park SE
- 16408 2nd Ave SE
- 16230 3rd Ave SE Unit A1
- 107 164th St SE Unit 2-301
- 109 161st Place SE
- 15 164th St SW Unit 2
- 17 160th Place SE
- 20 160th Place SE
- 11 160th Place SE
- 122 169th Place SW Unit B
- 114 169th Place SW Unit B
- 114 169th Place SW
- 110 169th Place SW Unit A
- 16011 2nd Place W
- 17312 Gravenstein Rd
- 15 xxx 3rd Ave SE
- 8 157th Place SE
- 228 156th Place SW Unit MG 04
- 15617 3rd Dr SE
- 201 156th Place SW Unit MG 13
- 16510 3rd Ave SE
- 16416 3rd Ave SE
- 16515 2nd Park SE
- 16423 2nd Park SE
- 16517 2nd Park SE
- 16419 2nd Park SE
- 16518 3rd Ave SE
- 16521 2nd Park SE
- 16411 2nd Park SE
- 16407 2nd Park SE
- 16525 2nd Park SE
- 16432 3rd Dr SE
- 16529 2nd Park SE
- 16405 2nd Park SE
- 16510 3rd Dr SE
- 16430 2nd Park SE
- 16504 2nd Park SE
- 16526 3rd Ave SE
- 16426 3rd Dr SE
- 16426 2nd Park SE
