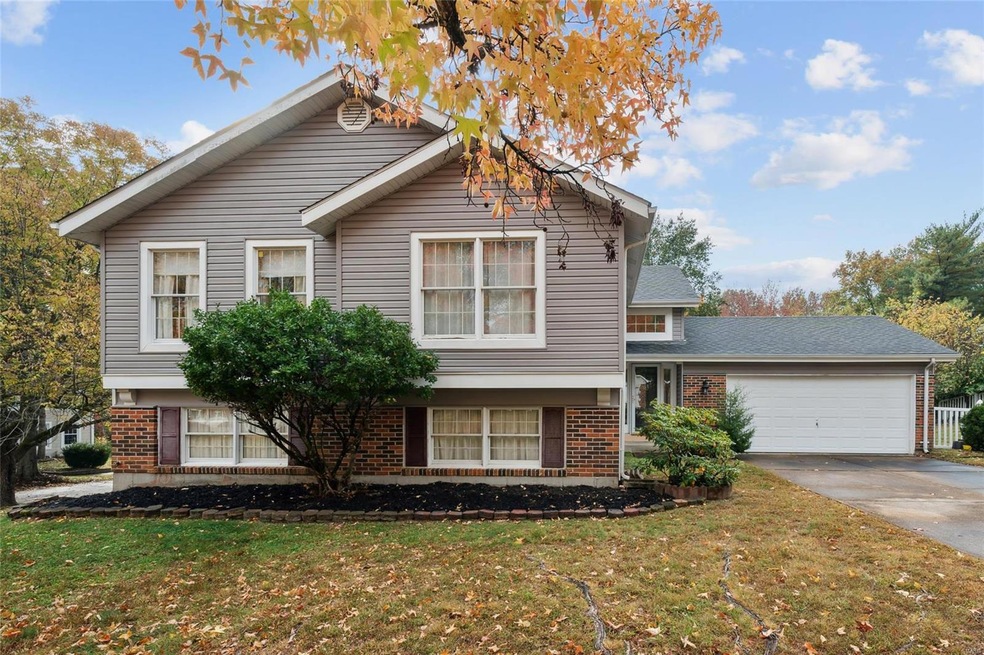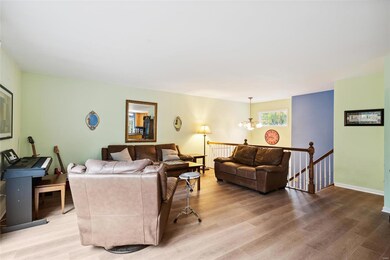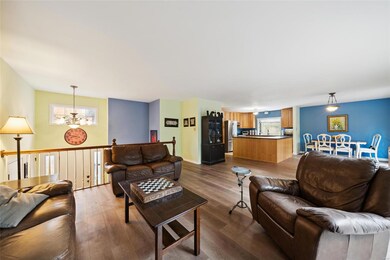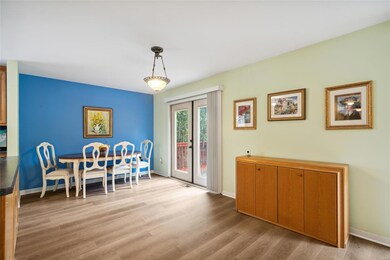
16504 Forest Pine Dr Ballwin, MO 63011
Highlights
- Vaulted Ceiling
- Traditional Architecture
- Great Room
- Green Pines Elementary School Rated A
- Corner Lot
- Cul-De-Sac
About This Home
As of March 2025Modern Multi-Level Home with Expansive Corner Lot & Sunlit Open FloorplanStep into a warm, welcoming multi-level home with an open layout, basking in natural light from the expansive windows and garden view from the kitchen. This 4-bedroom, 3-bath gem boasts new luxury vinyl plank flooring across the family room and dining area, flowing seamlessly into a spacious kitchen with tall 42-inch cabinets, stainless steel appliances, and an abundance of storage. The primary bedroom, complete with an en suite bath and walk-in closet, adds extra comfort. A generous fenced backyard offers space for gardening, relaxation, and entertaining on the deck. The cozy lower level includes a recreation area with a fireplace, a 4th bedroom, and a third bath—ideal for hosting or everyday living. Don’t miss out on the potential of the unfinished area for extra storage or future expansion!Schedule a viewing today to experience this charming, light-filled retreat!
Last Agent to Sell the Property
Coldwell Banker Realty - Gundaker License #1999120994 Listed on: 10/28/2024

Last Buyer's Agent
Michael Hills
Main Street Renewal, LLC License #2024045597
Home Details
Home Type
- Single Family
Est. Annual Taxes
- $4,404
Year Built
- Built in 1979
Lot Details
- 0.35 Acre Lot
- Cul-De-Sac
- Fenced
- Corner Lot
HOA Fees
- $13 Monthly HOA Fees
Parking
- 2 Car Attached Garage
- Driveway
Home Design
- Traditional Architecture
- Split Level Home
- Brick or Stone Veneer
- Vinyl Siding
Interior Spaces
- 2,081 Sq Ft Home
- Vaulted Ceiling
- Wood Burning Fireplace
- Insulated Windows
- Panel Doors
- Great Room
- Family Room
- Dining Room
- Carpet
Kitchen
- Electric Cooktop
- Dishwasher
- Disposal
Bedrooms and Bathrooms
- 4 Bedrooms
- 3 Full Bathrooms
Basement
- Fireplace in Basement
- Bedroom in Basement
- Finished Basement Bathroom
Schools
- Green Pines Elem. Elementary School
- Wildwood Middle School
- Lafayette Sr. High School
Utilities
- Forced Air Heating System
- Underground Utilities
Listing and Financial Details
- Assessor Parcel Number 23V-62-0633
Community Details
Recreation
- Recreational Area
Ownership History
Purchase Details
Home Financials for this Owner
Home Financials are based on the most recent Mortgage that was taken out on this home.Purchase Details
Home Financials for this Owner
Home Financials are based on the most recent Mortgage that was taken out on this home.Purchase Details
Home Financials for this Owner
Home Financials are based on the most recent Mortgage that was taken out on this home.Purchase Details
Home Financials for this Owner
Home Financials are based on the most recent Mortgage that was taken out on this home.Similar Homes in the area
Home Values in the Area
Average Home Value in this Area
Purchase History
| Date | Type | Sale Price | Title Company |
|---|---|---|---|
| Warranty Deed | $382,500 | None Listed On Document | |
| Interfamily Deed Transfer | -- | Pulaski Title | |
| Warranty Deed | $205,000 | -- | |
| Warranty Deed | $160,000 | -- |
Mortgage History
| Date | Status | Loan Amount | Loan Type |
|---|---|---|---|
| Previous Owner | $175,100 | New Conventional | |
| Previous Owner | $172,250 | New Conventional | |
| Previous Owner | $160,000 | New Conventional | |
| Previous Owner | $95,000 | Purchase Money Mortgage | |
| Previous Owner | $144,000 | No Value Available |
Property History
| Date | Event | Price | Change | Sq Ft Price |
|---|---|---|---|---|
| 04/22/2025 04/22/25 | Price Changed | $3,075 | +0.5% | $1 / Sq Ft |
| 04/11/2025 04/11/25 | For Rent | $3,060 | 0.0% | -- |
| 04/07/2025 04/07/25 | Off Market | $3,060 | -- | -- |
| 03/27/2025 03/27/25 | For Rent | $3,060 | 0.0% | -- |
| 03/05/2025 03/05/25 | Sold | -- | -- | -- |
| 01/03/2025 01/03/25 | Pending | -- | -- | -- |
| 10/28/2024 10/28/24 | For Sale | $385,000 | -- | $185 / Sq Ft |
| 10/25/2024 10/25/24 | Off Market | -- | -- | -- |
Tax History Compared to Growth
Tax History
| Year | Tax Paid | Tax Assessment Tax Assessment Total Assessment is a certain percentage of the fair market value that is determined by local assessors to be the total taxable value of land and additions on the property. | Land | Improvement |
|---|---|---|---|---|
| 2023 | $4,408 | $63,390 | $23,580 | $39,810 |
| 2022 | $4,018 | $53,710 | $20,250 | $33,460 |
| 2021 | $3,988 | $53,710 | $20,250 | $33,460 |
| 2020 | $3,899 | $50,070 | $17,710 | $32,360 |
| 2019 | $3,915 | $50,070 | $17,710 | $32,360 |
| 2018 | $3,701 | $44,630 | $14,860 | $29,770 |
| 2017 | $3,612 | $44,630 | $14,860 | $29,770 |
| 2016 | $3,542 | $42,090 | $12,960 | $29,130 |
| 2015 | $3,470 | $42,090 | $12,960 | $29,130 |
| 2014 | $3,121 | $36,920 | $11,570 | $25,350 |
Agents Affiliated with this Home
-
Helen Reid

Seller's Agent in 2025
Helen Reid
Coldwell Banker Realty - Gundaker
(314) 608-3434
13 in this area
199 Total Sales
-
M
Buyer's Agent in 2025
Michael Hills
Main Street Renewal, LLC
Map
Source: MARIS MLS
MLS Number: MIS24067358
APN: 23V-62-0633
- 2432 Peaceful Ct
- 16550 Green Pines Dr
- 2401 Forest Leaf Pkwy
- 16016 Sandalwood Creek Dr
- 16629 Babler View Dr
- 16715 Westglen Farms Dr
- 2003 Centennial Ct
- 2308 Sand Cherry Dr
- 116 Sweet Cherry Way
- 153 Stella Cherry Way
- 16816 Hickory Trails Ln
- 2260 Crimson View Dr
- 179 Cherry Hills Meadows Dr
- 16329 Black Cherry Dr
- 208 Waterside Dr Unit A22
- 2424 Eatherton Rd
- 412 Waterside Dr
- 318 Waterside Dr
- 16943 Hickory Forest Ln
- 306 Waterside Dr Unit D21






