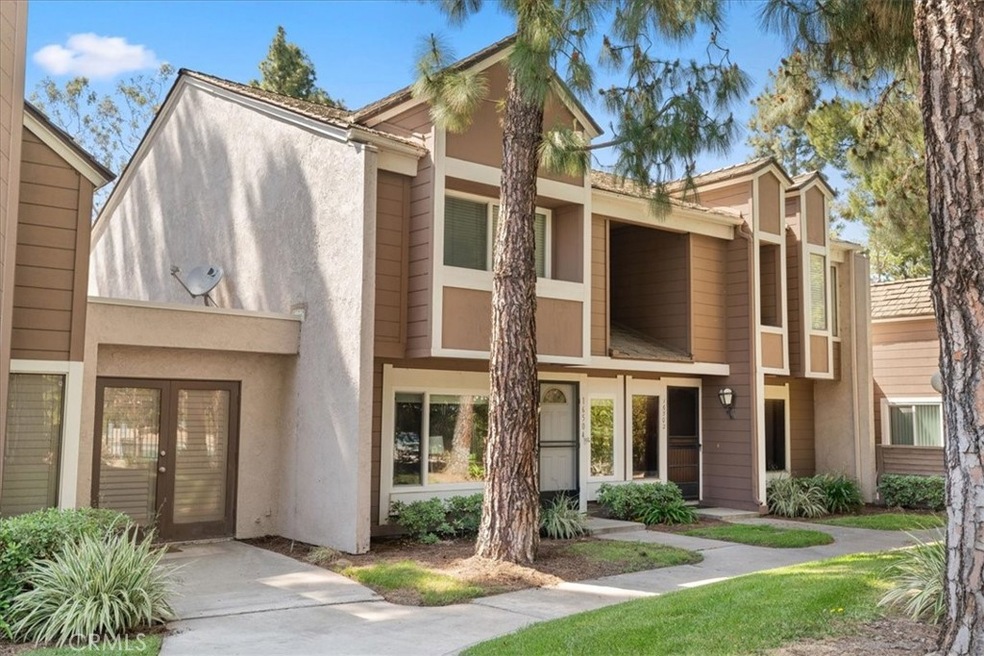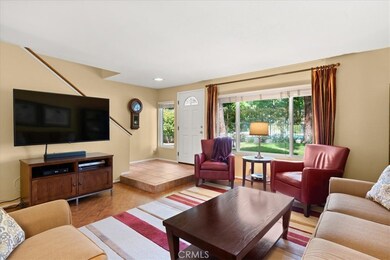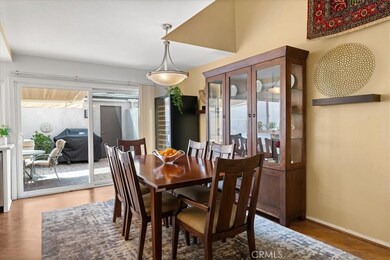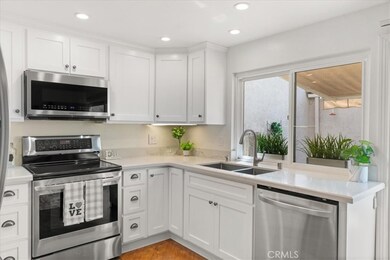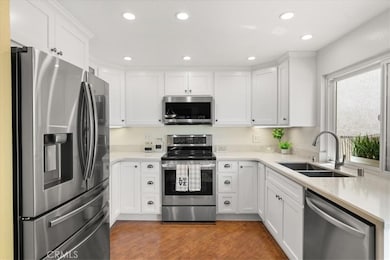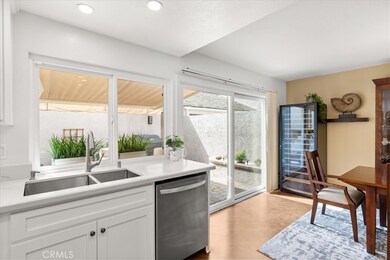
16504 Littleriver Ln Cerritos, CA 90703
Estimated Value: $774,000 - $809,000
Highlights
- Spa
- No Units Above
- View of Trees or Woods
- Ross (Faye) Middle School Rated A-
- RV Parking in Community
- Updated Kitchen
About This Home
As of June 2023Welcome to the highly sought-after Sundance community! Nestled in a lush enchanted forest setting, this highly upgraded beautiful two bedroom two bath townhome boasts fully remodeled Kitchen and Baths! The spacious new kitchen features all-new stainless steel appliances, quartz marble countertops, ceiling-high new cabinetry and a charming over-the sink picture window. The lovely dining area is the perfect place to host family dinners, featuring oversize sliding doors that lead to your very private outdoor patio courtyard, complete with retractable sun shade and dedicated gas line for your BBQ! The downstairs living area features sweeping cathedral ceilings, beautiful Spanish Oak wood floors, lush green forest views from the large and glorious picture windows, and a beautifully remodeled guest bathroom. Upstairs you will discover the primary suite boasts enchanting forest treetop views (with pool in the distance), lovely remodeled en-suite bathroom, new walk-in shower, and large walk-in closet. Spacious second bedroom has a large walk in closet as well. The TWO-car garage with custom cabinetry offers direct access to the home via your private courtyard, and has lots of storage! Newer A/C and Heating system! LOTS of guest parking. Located in the highly sought-after ABC School District within Whitney HS boundaries, ranked #14 of US High Schools! This unit is just a stone's throw away from the expansive Resort-Style Pool and Spa at Sundance. Experience tremendous peace and quiet as you enjoy the urban forest life of Sundance. The community has two pools, a spa, and a club house with pool table, providing a true resort-style living experience. RV Parking available for rent. Close to the 91/605 and I5 freeways this home is an easy commute to LA or OC. Adjacent to lovely Satellite Park. Location Location Location!! Truly a hidden gem! Hurry this unit won't last! (Interior Photos Coming Soon)
Last Listed By
Pacific Sotheby's International Realty License #01171455 Listed on: 04/26/2023

Townhouse Details
Home Type
- Townhome
Est. Annual Taxes
- $8,765
Year Built
- Built in 1974 | Remodeled
Lot Details
- 1,783 Sq Ft Lot
- No Units Above
- No Units Located Below
- Two or More Common Walls
- Density is up to 1 Unit/Acre
HOA Fees
- $365 Monthly HOA Fees
Parking
- 2 Car Direct Access Garage
- Parking Available
- Two Garage Doors
- Guest Parking
Property Views
- Woods
- Pool
Interior Spaces
- 1,376 Sq Ft Home
- 2-Story Property
- Cathedral Ceiling
- Awning
- Dining Room
- Storage
Kitchen
- Updated Kitchen
- Built-In Range
- Dishwasher
- Quartz Countertops
- Disposal
Flooring
- Wood
- Carpet
- Laminate
Bedrooms and Bathrooms
- 2 Bedrooms
- All Upper Level Bedrooms
- Walk-In Closet
- Dressing Area
- 2 Full Bathrooms
- Walk-in Shower
Laundry
- Laundry Room
- Laundry in Garage
Additional Features
- Spa
- Central Heating and Cooling System
Listing and Financial Details
- Tax Lot 41
- Tax Tract Number 30145
- Assessor Parcel Number 7010007041
- $410 per year additional tax assessments
Community Details
Overview
- Master Insurance
- 190 Units
- Sundance Association, Phone Number (562) 926-3372
- Mngmt Trust HOA
- Maintained Community
- RV Parking in Community
Amenities
- Community Barbecue Grill
- Picnic Area
- Clubhouse
Recreation
- Community Playground
- Community Pool
- Community Spa
- Park
Pet Policy
- Pets Allowed
Security
- Resident Manager or Management On Site
Ownership History
Purchase Details
Home Financials for this Owner
Home Financials are based on the most recent Mortgage that was taken out on this home.Purchase Details
Similar Homes in the area
Home Values in the Area
Average Home Value in this Area
Purchase History
| Date | Buyer | Sale Price | Title Company |
|---|---|---|---|
| Kedar Prashant Dwivedi Revocable Trust | -- | None Listed On Document | |
| Sammis Family Trust | -- | None Available | |
| Sammis Charles | -- | None Available |
Mortgage History
| Date | Status | Borrower | Loan Amount |
|---|---|---|---|
| Previous Owner | Sammis Charles R | $100,000 | |
| Previous Owner | Sammis Charles R | $114,400 |
Property History
| Date | Event | Price | Change | Sq Ft Price |
|---|---|---|---|---|
| 06/12/2023 06/12/23 | Sold | $735,000 | 0.0% | $534 / Sq Ft |
| 05/08/2023 05/08/23 | Price Changed | $735,000 | +2.8% | $534 / Sq Ft |
| 05/02/2023 05/02/23 | Pending | -- | -- | -- |
| 04/26/2023 04/26/23 | For Sale | $715,000 | -- | $520 / Sq Ft |
Tax History Compared to Growth
Tax History
| Year | Tax Paid | Tax Assessment Tax Assessment Total Assessment is a certain percentage of the fair market value that is determined by local assessors to be the total taxable value of land and additions on the property. | Land | Improvement |
|---|---|---|---|---|
| 2024 | $8,765 | $739,893 | $303,840 | $436,053 |
| 2023 | $2,906 | $228,895 | $60,775 | $168,120 |
| 2022 | $2,858 | $224,408 | $59,584 | $164,824 |
| 2021 | $2,787 | $220,009 | $58,416 | $161,593 |
| 2019 | $2,720 | $213,486 | $56,685 | $156,801 |
| 2018 | $2,529 | $209,301 | $55,574 | $153,727 |
| 2016 | $2,399 | $201,175 | $53,417 | $147,758 |
| 2015 | $2,367 | $198,154 | $52,615 | $145,539 |
| 2014 | $2,325 | $194,274 | $51,585 | $142,689 |
Agents Affiliated with this Home
-
Cindi Rogan

Seller's Agent in 2023
Cindi Rogan
Pacific Sotheby's International Realty
(562) 260-8395
1 in this area
43 Total Sales
-
Josh Calhoun
J
Buyer's Agent in 2023
Josh Calhoun
Coldwell Banker Realty
(562) 437-3800
1 in this area
4 Total Sales
Map
Source: California Regional Multiple Listing Service (CRMLS)
MLS Number: PW23067175
APN: 7010-007-041
- 12454 Dawn Ln
- 12435 Cherrycreek Ln
- 16210 Indian Creek Rd
- 16042 Clearbrook Ln
- 16019 Clearbrook Ln
- 12121 163rd St
- 12125 161st St
- 17324 Stark Ave
- 12161 Napoli Dr
- 12162 Napoli Dr
- 12026 169th St
- 12100 Hermosura St
- 12018 169th St
- 11957 Cedarvale St
- 17333 Riviera Dr
- 17325 De Groot Place
- 15425 Thornlake Ave
- 12142 Cheshire St
- 11854 166th St
- 11859 167th St
- 16504 Littleriver Ln
- 16502 Littleriver Ln
- 16506 Littleriver Ln
- 16500 Littleriver Ln
- 16507 Littleriver Ln
- 16509 Littleriver Ln
- 16503 Littleriver Ln
- 16505 Littleriver Ln
- 16519 Bluegrass Ln
- 16511 Littleriver Ln
- 16518 Bluegrass Ln
- 16513 Littleriver Ln
- 16521 Bluegrass Ln
- 16419 Millstream Ln
- 16520 Bluegrass Ln
- 16417 Millstream Ln
- 16523 Bluegrass Ln
- 16416 Greenlake Ln
- 16522 Bluegrass Ln
- 16415 Millstream Ln
