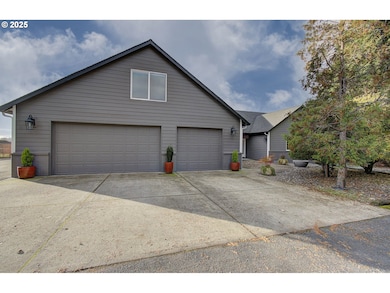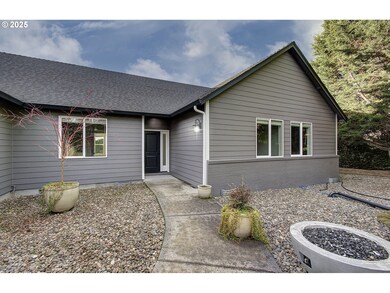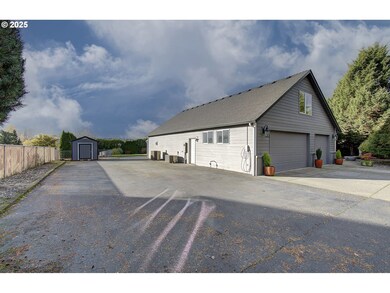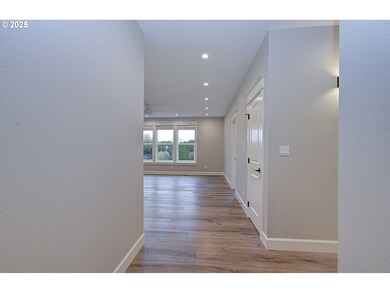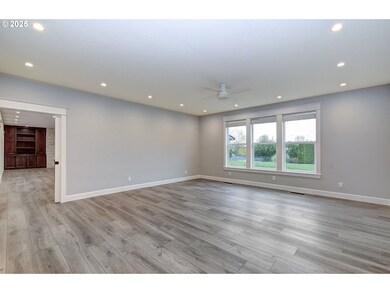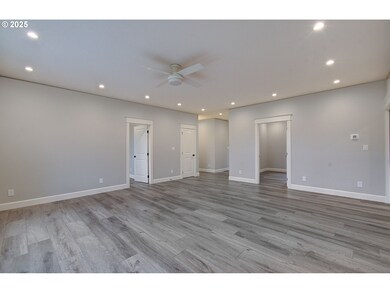16506 NE 182nd Ave Brush Prairie, WA 98606
Estimated payment $7,020/month
Highlights
- RV Access or Parking
- Custom Home
- Hydromassage or Jetted Bathtub
- Hockinson Middle School Rated 9+
- View of Trees or Woods
- Bonus Room
About This Home
OPEN HOUSE 11:00-1:00 Sat 11/22 Welcome to the heart of Hockinson — a beautifully updated home on a full acre with the space, comfort, and flexibility you’ve been craving. Inside, you’ll find wide-open living spaces, rich custom cabinetry, warm wood tones, and big picture windows that pull in the natural light and private views. The home was completely remodeled from top to bottom in 2024 and 2025 — see features list for full details on the extensive upgrades. The kitchen is a total standout with an oversized island, double ovens, high-end appliances, and tons of storage. It flows right into the great room where built-ins, a stone-wrapped fireplace, and a wall of windows create that inviting, easy-to-live-in atmosphere. The primary suite is its own retreat with two walk-in closets, private patio access, and a spacious bathroom with double sinks, generous counter space, and a tile-surround soaking tub. The floor plan offers incredible flexibility with two large bonus rooms upstairs, perfect for a playroom, media room, home office, or guest space. Outside, the one-acre lot gives you room to spread out and enjoy true Hockinson living. There’s RV parking, a fenced dog run, a large driveway, and plenty of space for gardens or future projects. Beautifully maintained, thoughtfully updated, and in one of the most desirable school districts in Clark County — this is the kind of property people wait for.
Home Details
Home Type
- Single Family
Est. Annual Taxes
- $8,200
Year Built
- Built in 2003
Lot Details
- 1 Acre Lot
- Dog Run
- Fenced
- Level Lot
- Sprinkler System
- Property is zoned RC-1
Parking
- 3 Car Attached Garage
- Garage Door Opener
- Driveway
- RV Access or Parking
Property Views
- Woods
- Territorial
Home Design
- Custom Home
- Traditional Architecture
- Pillar, Post or Pier Foundation
- Composition Roof
- Cement Siding
- Concrete Perimeter Foundation
Interior Spaces
- 3,794 Sq Ft Home
- 2-Story Property
- High Ceiling
- Ceiling Fan
- Propane Fireplace
- Double Pane Windows
- Family Room
- Living Room
- Dining Room
- Bonus Room
- Crawl Space
Kitchen
- Built-In Double Oven
- Free-Standing Gas Range
- Microwave
- Plumbed For Ice Maker
- Dishwasher
- Stainless Steel Appliances
- Kitchen Island
- Quartz Countertops
- Disposal
Flooring
- Wall to Wall Carpet
- Laminate
Bedrooms and Bathrooms
- 5 Bedrooms
- 3 Full Bathrooms
- Hydromassage or Jetted Bathtub
Outdoor Features
- Covered Patio or Porch
- Shed
Schools
- Hockinson Elementary And Middle School
- Hockinson High School
Utilities
- Forced Air Heating and Cooling System
- Heating System Uses Propane
- Electric Water Heater
- Septic Tank
Community Details
- No Home Owners Association
Listing and Financial Details
- Assessor Parcel Number 204248000
Map
Home Values in the Area
Average Home Value in this Area
Tax History
| Year | Tax Paid | Tax Assessment Tax Assessment Total Assessment is a certain percentage of the fair market value that is determined by local assessors to be the total taxable value of land and additions on the property. | Land | Improvement |
|---|---|---|---|---|
| 2025 | $8,200 | $892,257 | $255,750 | $636,507 |
| 2024 | $7,312 | $897,435 | $255,750 | $641,685 |
| 2023 | $7,315 | $858,671 | $245,000 | $613,671 |
| 2022 | $6,886 | $827,952 | $242,000 | $585,952 |
| 2021 | $6,608 | $702,626 | $206,000 | $496,626 |
| 2020 | $6,233 | $640,946 | $190,000 | $450,946 |
| 2019 | $6,053 | $594,650 | $175,600 | $419,050 |
| 2018 | $7,078 | $592,011 | $0 | $0 |
| 2017 | $6,139 | $539,776 | $0 | $0 |
| 2016 | $5,834 | $504,842 | $0 | $0 |
| 2015 | $5,424 | $440,490 | $0 | $0 |
| 2014 | -- | $410,105 | $0 | $0 |
| 2013 | -- | $370,602 | $0 | $0 |
Property History
| Date | Event | Price | List to Sale | Price per Sq Ft | Prior Sale |
|---|---|---|---|---|---|
| 11/21/2025 11/21/25 | For Sale | $1,200,000 | +37.5% | $316 / Sq Ft | |
| 08/04/2021 08/04/21 | Sold | $872,500 | -0.9% | $230 / Sq Ft | View Prior Sale |
| 07/02/2021 07/02/21 | Pending | -- | -- | -- | |
| 07/01/2021 07/01/21 | For Sale | $880,000 | +70.8% | $232 / Sq Ft | |
| 08/12/2016 08/12/16 | Sold | $515,200 | 0.0% | $136 / Sq Ft | View Prior Sale |
| 08/12/2016 08/12/16 | For Sale | $515,200 | -- | $136 / Sq Ft |
Purchase History
| Date | Type | Sale Price | Title Company |
|---|---|---|---|
| Warranty Deed | $872,500 | Chicago Title Company Of Wa | |
| Warranty Deed | $515,200 | Stewart Title Vancouver | |
| Warranty Deed | $428,719 | Stewart Title | |
| Warranty Deed | -- | Clark County Title | |
| Warranty Deed | -- | Clark County Title | |
| Quit Claim Deed | -- | -- | |
| Quit Claim Deed | -- | -- | |
| Quit Claim Deed | -- | -- |
Mortgage History
| Date | Status | Loan Amount | Loan Type |
|---|---|---|---|
| Open | $548,250 | New Conventional | |
| Previous Owner | $402,000 | New Conventional | |
| Previous Owner | $85,900 | No Value Available |
Source: Regional Multiple Listing Service (RMLS)
MLS Number: 292246700
APN: 204248-000
- 15615 NE 182nd Ave
- 16523 NE 170th Ave
- 16110 NE 187th Ave
- 15903 NE 185th Ave
- 000 NE 182nd Ave
- 0 NE Doneta Rd Unit 666601439
- 15600 NE 194th Ct
- 18511 NE 181st St
- 16316 NE 167th Ave
- 11606 NE 133rd Ave
- 13305 NE 114th Way
- 11626 NE 133rd Ct
- 15811 NE 180th St
- 18426 NE 191st Cir
- 19012 NE 139th St
- 16010 NE 152nd Ave
- 19005 NE 139th St
- 15105 NE 152nd Ave
- 3887 SE 19th Ave
- 4119 SE 17th Ave
- 917 SW 31st St
- 419 SE Clark Ave
- 1511 SW 13th Ave
- 12616 NE 116th Way
- 11803 NE 124th Ave
- 12611 NE 99th St
- 6900 NE 154th Ave
- 11603 NE 71st St
- 6901 NE 131st Way
- 6914 NE 126th St
- 10701 NE 59th St
- 4905 NE 122nd Ave
- 11716 NE 49th St
- 6001 NE 102nd Ave
- 11328 NE 51st Cir
- 11412 NE 49th St
- 5701 NE 102nd Ave NE
- 4619 NE 112th Ave
- 10500 NE 51st Cir
- 4202 NE Morrow Rd

