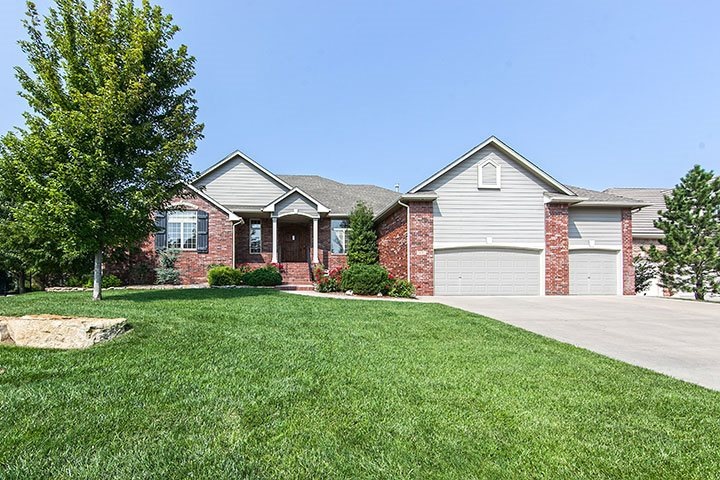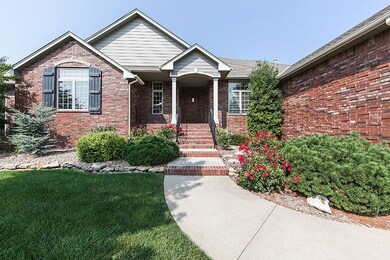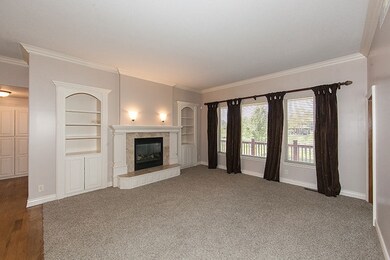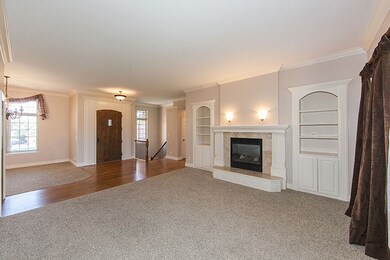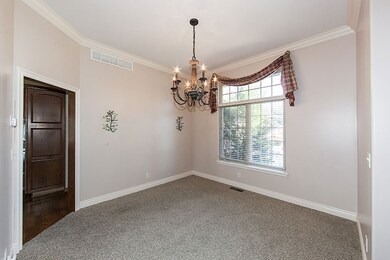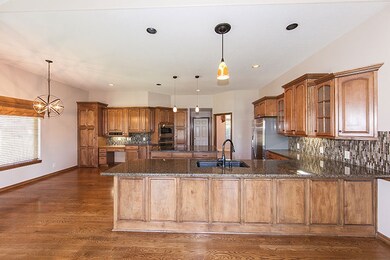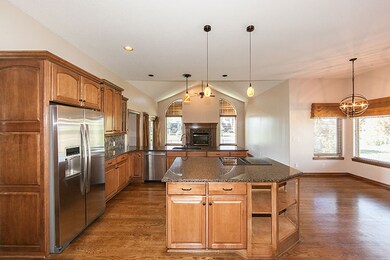
1651 N Sagebrush St Wichita, KS 67230
Highlights
- Waterfront
- Community Lake
- Family Room with Fireplace
- Robert M. Martin Elementary School Rated A
- Pond
- Vaulted Ceiling
About This Home
As of June 2021Welcome Home! This stunning ranch features lush landscaping that welcomes each guest, great open floor plan for easy entertaining, large windows with breathtaking water views, gas fireplace with tile surround, built-in bookcases, formal dining room with beautiful chandelier, crown molding, and large window, granite kitchen with an abundance of counter and cabinet space, breakfast bar, tile backsplash, fully appliance, two pantry areas (1 walk-in), island, built-in desk, and informal dining room. Spend quality time with your family and friends in this warm and inviting hearth room with vaulted ceiling, large windows with water view, gas fireplace with tile surround, and sliding glass door that opens to the covered deck to make outdoor entertaining a breeze. This lower level is the perfect space to just hang out and features large viewout windows, sliding glass door to the covered patio, wet bar, gas fireplace, built-in speakers. This lower level also features two additional bedrooms, a full bathroom, and great storage space! Truly a must see
Last Agent to Sell the Property
Reece Nichols South Central Kansas License #00014218 Listed on: 08/31/2015

Last Buyer's Agent
Connie Oldfather
J.P. Weigand & Sons License #SP00220927

Home Details
Home Type
- Single Family
Est. Annual Taxes
- $5,288
Year Built
- Built in 2003
Lot Details
- 0.37 Acre Lot
- Waterfront
- Wrought Iron Fence
- Sprinkler System
HOA Fees
- $47 Monthly HOA Fees
Home Design
- Ranch Style House
- Traditional Architecture
- Frame Construction
- Composition Roof
Interior Spaces
- Wet Bar
- Built-In Desk
- Vaulted Ceiling
- Ceiling Fan
- Multiple Fireplaces
- Attached Fireplace Door
- Gas Fireplace
- Family Room with Fireplace
- Living Room with Fireplace
- Formal Dining Room
- Recreation Room with Fireplace
- Game Room
- Wood Flooring
Kitchen
- Breakfast Bar
- Oven or Range
- Dishwasher
- Disposal
Bedrooms and Bathrooms
- 5 Bedrooms
- En-Suite Primary Bedroom
- Walk-In Closet
- Separate Shower in Primary Bathroom
Laundry
- Laundry Room
- Laundry on main level
- 220 Volts In Laundry
Finished Basement
- Walk-Out Basement
- Basement Fills Entire Space Under The House
- Bedroom in Basement
- Finished Basement Bathroom
- Basement Storage
Parking
- 3 Car Attached Garage
- Garage Door Opener
Outdoor Features
- Pond
- Covered Deck
- Rain Gutters
Schools
- Martin Elementary School
- Andover Middle School
- Andover High School
Utilities
- Humidifier
- Forced Air Heating and Cooling System
- Heating System Uses Gas
Listing and Financial Details
- Assessor Parcel Number 11112-0310201100
Community Details
Overview
- Association fees include gen. upkeep for common ar
- $200 HOA Transfer Fee
- Savanna At Castle Rock Ranch Subdivision
- Community Lake
- Greenbelt
Recreation
- Community Playground
- Community Pool
- Jogging Path
Ownership History
Purchase Details
Home Financials for this Owner
Home Financials are based on the most recent Mortgage that was taken out on this home.Purchase Details
Home Financials for this Owner
Home Financials are based on the most recent Mortgage that was taken out on this home.Purchase Details
Similar Homes in Wichita, KS
Home Values in the Area
Average Home Value in this Area
Purchase History
| Date | Type | Sale Price | Title Company |
|---|---|---|---|
| Warranty Deed | -- | Security 1St Title Llc | |
| Warranty Deed | -- | Security 1St Title | |
| Interfamily Deed Transfer | -- | None Available |
Mortgage History
| Date | Status | Loan Amount | Loan Type |
|---|---|---|---|
| Open | $350,000 | New Conventional | |
| Previous Owner | $225,000 | New Conventional |
Property History
| Date | Event | Price | Change | Sq Ft Price |
|---|---|---|---|---|
| 06/01/2021 06/01/21 | Sold | -- | -- | -- |
| 03/28/2021 03/28/21 | Pending | -- | -- | -- |
| 03/26/2021 03/26/21 | For Sale | $599,000 | +33.4% | $131 / Sq Ft |
| 01/08/2016 01/08/16 | Sold | -- | -- | -- |
| 11/20/2015 11/20/15 | Pending | -- | -- | -- |
| 08/31/2015 08/31/15 | For Sale | $449,000 | -- | $100 / Sq Ft |
Tax History Compared to Growth
Tax History
| Year | Tax Paid | Tax Assessment Tax Assessment Total Assessment is a certain percentage of the fair market value that is determined by local assessors to be the total taxable value of land and additions on the property. | Land | Improvement |
|---|---|---|---|---|
| 2025 | $9,155 | $81,708 | $17,722 | $63,986 |
| 2023 | $9,155 | $68,311 | $15,905 | $52,406 |
| 2022 | $7,761 | $59,899 | $15,019 | $44,880 |
| 2021 | $7,062 | $53,890 | $8,108 | $45,782 |
| 2020 | $6,686 | $51,141 | $8,108 | $43,033 |
| 2019 | $6,911 | $52,912 | $8,108 | $44,804 |
| 2018 | $6,699 | $51,371 | $4,658 | $46,713 |
| 2017 | $6,295 | $0 | $0 | $0 |
| 2016 | $5,461 | $0 | $0 | $0 |
| 2015 | $5,360 | $0 | $0 | $0 |
| 2014 | $5,308 | $0 | $0 | $0 |
Agents Affiliated with this Home
-
Kelly Ball

Seller's Agent in 2021
Kelly Ball
Keller Williams Signature Partners, LLC
(316) 644-4047
77 Total Sales
-
Jessica Ball Dibble

Seller Co-Listing Agent in 2021
Jessica Ball Dibble
Keller Williams Signature Partners, LLC
(316) 371-3730
82 Total Sales
-
Ronda Tackett

Buyer's Agent in 2021
Ronda Tackett
Berkshire Hathaway PenFed Realty
(316) 214-3313
59 Total Sales
-
Cindy Carnahan

Seller's Agent in 2016
Cindy Carnahan
Reece Nichols South Central Kansas
(316) 393-3034
863 Total Sales
-
C
Buyer's Agent in 2016
Connie Oldfather
J.P. Weigand & Sons
Map
Source: South Central Kansas MLS
MLS Number: 509394
APN: 111-12-0-31-02-011.00
- 1700 N Sagebrush St
- 1738 N Sagebrush St
- 1616 N Stagecoach Ct
- 2103 N 159th Ct E
- 1531 N Ridgehurst St
- 1512 N Ridgehurst St
- 1722 N Split Rail St
- 1836 N Split Rail St
- 1501 N Castle Rock St
- 14101 E Castle Rock St
- 14306 E Churchill Cir
- 14223 E Wentworth Ct
- 1934 N Castle Rock Ct
- 14301 E Brookline Ct
- 1711 N Sugarberry Ct
- 14009 E Churchill St
- 2307 N Sagebrush St
- 1818 N Burning Tree Cir
- 2127 N 159th Ct E
- 2307 N Sandpiper St
