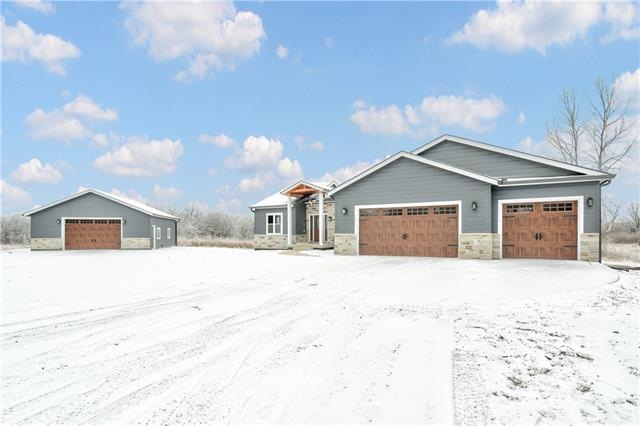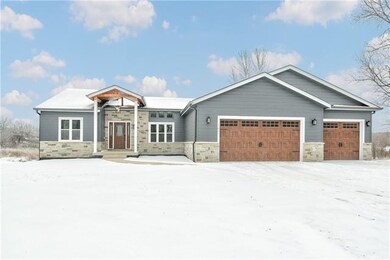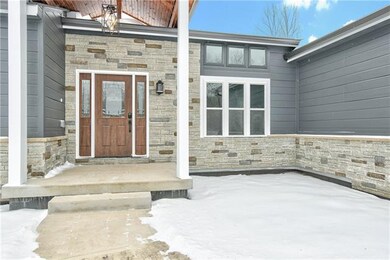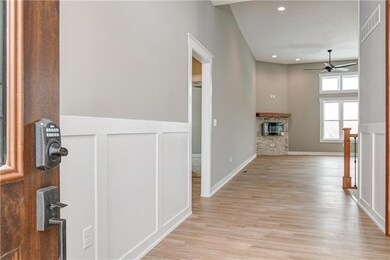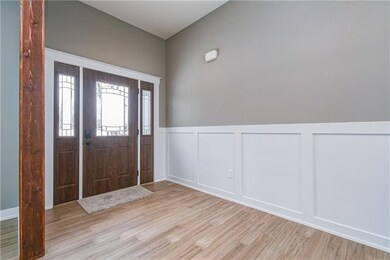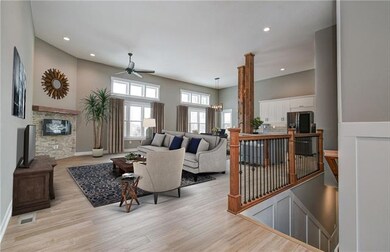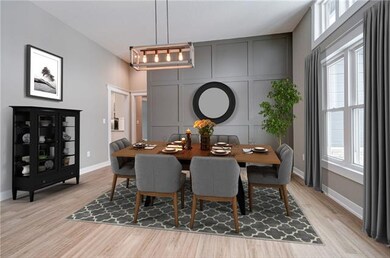
1651 NW 785th Rd Bates City, MO 64011
Estimated Value: $524,000 - $585,364
Highlights
- Deck
- Vaulted Ceiling
- Granite Countertops
- Contemporary Architecture
- Wood Flooring
- Double Oven
About This Home
As of March 2021Talk about WOW features! Schedule a showing today and view this "Beautiful" Newly built home on 5+ acres. Absolutely stunning craftmanship from the engineered bamboo flooring, appliances and stone veneer to the 30x30 insulated and sheet rocked detached garage. Enjoy the view from your deck looking across the 5+ acres of woods and clearings. Quick access to 50 Hwy from Z Hwy. Well thought out open floorplan, large basement ready for your finishing touches. Stubbed for a bar, toilet shower/tub. Take a virtual tour via the link provided.
Last Listed By
Nick Collier
Kansas City Regional Homes Inc License #2013032613 Listed on: 02/12/2021
Home Details
Home Type
- Single Family
Est. Annual Taxes
- $3,571
Year Built
- Built in 2021
Lot Details
- 5.27 Acre Lot
HOA Fees
- $23 Monthly HOA Fees
Parking
- 3 Car Attached Garage
Home Design
- Contemporary Architecture
- Ranch Style House
- Traditional Architecture
- Composition Roof
- Stone Veneer
Interior Spaces
- 2,274 Sq Ft Home
- Wet Bar: Granite Counters, Separate Shower And Tub, Carpet, Ceiling Fan(s)
- Built-In Features: Granite Counters, Separate Shower And Tub, Carpet, Ceiling Fan(s)
- Vaulted Ceiling
- Ceiling Fan: Granite Counters, Separate Shower And Tub, Carpet, Ceiling Fan(s)
- Skylights
- Self Contained Fireplace Unit Or Insert
- Shades
- Plantation Shutters
- Drapes & Rods
- Family Room with Fireplace
- Open Floorplan
- Fire and Smoke Detector
Kitchen
- Open to Family Room
- Double Oven
- Electric Oven or Range
- Dishwasher
- Stainless Steel Appliances
- Kitchen Island
- Granite Countertops
- Laminate Countertops
Flooring
- Wood
- Wall to Wall Carpet
- Linoleum
- Laminate
- Stone
- Ceramic Tile
- Luxury Vinyl Plank Tile
- Luxury Vinyl Tile
Bedrooms and Bathrooms
- 3 Bedrooms
- Cedar Closet: Granite Counters, Separate Shower And Tub, Carpet, Ceiling Fan(s)
- Walk-In Closet: Granite Counters, Separate Shower And Tub, Carpet, Ceiling Fan(s)
- Double Vanity
- Bathtub with Shower
Basement
- Walk-Out Basement
- Laundry in Basement
Outdoor Features
- Private Water Board Authority
- Deck
- Enclosed patio or porch
Utilities
- Central Air
- Heat Pump System
- Aerobic Septic System
- Septic Tank
- Lagoon System
Community Details
- Meridian Tax Association
- Oakshire Subdivision
Listing and Financial Details
- Assessor Parcel Number 05401800000000322
Ownership History
Purchase Details
Home Financials for this Owner
Home Financials are based on the most recent Mortgage that was taken out on this home.Purchase Details
Purchase Details
Similar Homes in Bates City, MO
Home Values in the Area
Average Home Value in this Area
Purchase History
| Date | Buyer | Sale Price | Title Company |
|---|---|---|---|
| Harris Dana E | -- | Stewart Title Co | |
| Osborn Kyle | -- | Capital Title |
Property History
| Date | Event | Price | Change | Sq Ft Price |
|---|---|---|---|---|
| 03/02/2021 03/02/21 | Sold | -- | -- | -- |
| 02/14/2021 02/14/21 | Pending | -- | -- | -- |
| 02/12/2021 02/12/21 | For Sale | $449,900 | -- | $198 / Sq Ft |
Tax History Compared to Growth
Tax History
| Year | Tax Paid | Tax Assessment Tax Assessment Total Assessment is a certain percentage of the fair market value that is determined by local assessors to be the total taxable value of land and additions on the property. | Land | Improvement |
|---|---|---|---|---|
| 2024 | $3,571 | $55,805 | $0 | $0 |
| 2023 | $3,571 | $55,805 | $0 | $0 |
| 2022 | $3,490 | $53,624 | $0 | $0 |
| 2021 | $3,493 | $53,624 | $0 | $0 |
| 2020 | $131 | $2,003 | $0 | $0 |
| 2019 | $130 | $2,003 | $0 | $0 |
| 2017 | $127 | $2,003 | $0 | $0 |
| 2016 | $127 | $2,003 | $0 | $0 |
| 2015 | $128 | $2,003 | $0 | $0 |
| 2014 | -- | $2,003 | $0 | $0 |
Agents Affiliated with this Home
-
N
Seller's Agent in 2021
Nick Collier
Kansas City Regional Homes Inc
-
Lauren Richardson

Buyer's Agent in 2021
Lauren Richardson
ReeceNichols - Eastland
(816) 686-7634
68 Total Sales
Map
Source: Heartland MLS
MLS Number: 2305181
APN: 05401800000000322
- 797 NW 1621st Rd
- 1762 NW 800th Rd
- 1796 NW 770th Rd
- 00 1501 Rd NW
- 1798 NW 770th Rd
- 1696 NW 615th Rd
- 922 NW 1721st Rd
- 1795 NW 615th Rd
- 995 NW 1731st Rd
- 611 NW 1421st Rd
- 3697 Haynes Hill Rd
- 3672 Haynes Hill Rd
- 1551 NW 450th Rd
- 12715 S Al Gossett Rd
- 13210A S Al Gossett Rd Unit A
- 1623 Estate Dr
- 561 & 553 NW State Route 131 Hwy
- TRACT 3 S Sam Moore Rd
- TRACT 2 S Sam Moore Rd
- 13910 S Sam Moore Rd
- 1651 NW 785th Rd
- 1647 NW 785th Rd
- 1653 NW 785th Rd
- 1683 NW 785th Rd
- Lot 43 NW 785th Rd
- LOT 67 NW 785 Rd
- Lot 43 NW 785 Rd
- 1642 NW 785th Rd
- 1677 NW 785th Rd
- 1638 NW 785th Rd
- 1655 NW 785th Rd
- 1679 NW 785th Rd
- 1645 NW 785th Rd
- 1685 NW 785th Rd
- 1644 NW 785th Rd
- 1675 NW 785th Rd
- 1657 NW 785th Rd
- 1682 NW 785th Rd
- 1678 NW 785th Rd
- 1678 NW 785th Rd
