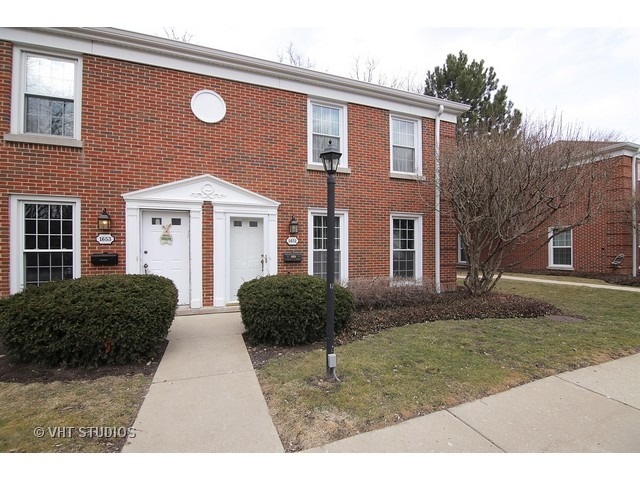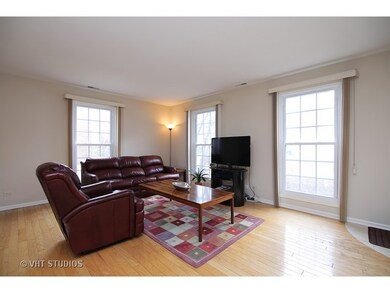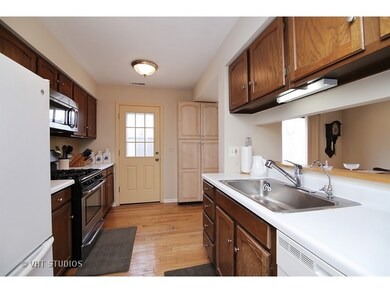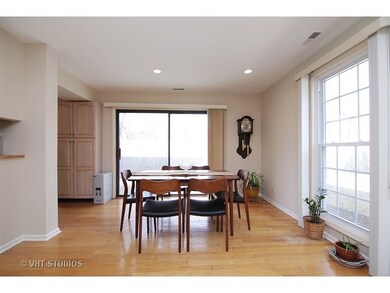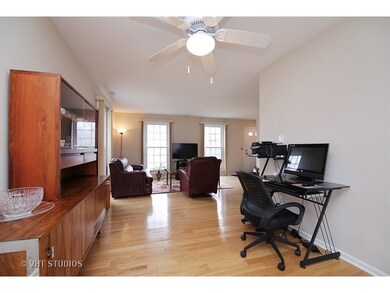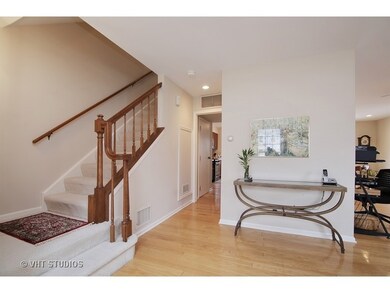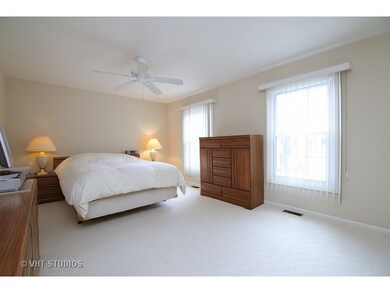
1651 Pebblecreek Dr Unit 71 Glenview, IL 60025
Estimated Value: $340,700 - $411,000
Highlights
- Wood Flooring
- Home Office
- Property is near a bus stop
- Pleasant Ridge Elementary School Rated A-
- Patio
- Forced Air Heating and Cooling System
About This Home
As of May 2016This 2 story, sunny and spacious townhome features an open floor plan that allows creative use of your living space. Freshly painted, newer windows, & hardwood floor on first floor. The 2 generous-sized bedroom on second floor features neutral quality carpet & walk-in closet. Stainless steel kitchen appliances. Sliding door to patio from dining room. Convenient 2nd floor laundry room. large attic storage, 2 parking spaces in the front door. walk to school, shops, restaurants and Metra. Outdoor pool and beautiful landscaping are included. Come to enjoy this maintenance free living.
Last Agent to Sell the Property
Uney Lai
@properties Christie's International Real Estate License #475135892 Listed on: 03/10/2016
Townhouse Details
Home Type
- Townhome
Est. Annual Taxes
- $5,129
Year Built
- 1978
Lot Details
- 9
Parking
- Parking Included in Price
Home Design
- Brick Exterior Construction
Interior Spaces
- Home Office
- Second Floor Utility Room
- Wood Flooring
Laundry
- Laundry on upper level
- Washer and Dryer Hookup
Utilities
- Forced Air Heating and Cooling System
- Heating System Uses Gas
- Lake Michigan Water
Additional Features
- Patio
- Property is near a bus stop
Community Details
- Pets Allowed
Listing and Financial Details
- $1,000 Seller Concession
Ownership History
Purchase Details
Purchase Details
Home Financials for this Owner
Home Financials are based on the most recent Mortgage that was taken out on this home.Purchase Details
Home Financials for this Owner
Home Financials are based on the most recent Mortgage that was taken out on this home.Purchase Details
Home Financials for this Owner
Home Financials are based on the most recent Mortgage that was taken out on this home.Similar Homes in the area
Home Values in the Area
Average Home Value in this Area
Purchase History
| Date | Buyer | Sale Price | Title Company |
|---|---|---|---|
| Ez Vusiness Llc | -- | None Listed On Document | |
| Iryna Malankau Dzmitry | $232,000 | Chicago Title | |
| Choi Cynthia B H | -- | Titleserv Inc | |
| Hwang Cynthia | $207,500 | -- |
Mortgage History
| Date | Status | Borrower | Loan Amount |
|---|---|---|---|
| Previous Owner | Malankau Dzmitry | $181,000 | |
| Previous Owner | Iryna Malankau Dzmitry | $208,800 | |
| Previous Owner | Choi Cynthia B H | $139,850 | |
| Previous Owner | Hwang Cynthia B | $150,000 | |
| Previous Owner | Hwang Cynthia | $147,500 |
Property History
| Date | Event | Price | Change | Sq Ft Price |
|---|---|---|---|---|
| 05/09/2016 05/09/16 | Sold | $232,000 | -2.9% | -- |
| 03/13/2016 03/13/16 | Pending | -- | -- | -- |
| 03/10/2016 03/10/16 | For Sale | $239,000 | -- | -- |
Tax History Compared to Growth
Tax History
| Year | Tax Paid | Tax Assessment Tax Assessment Total Assessment is a certain percentage of the fair market value that is determined by local assessors to be the total taxable value of land and additions on the property. | Land | Improvement |
|---|---|---|---|---|
| 2024 | $5,129 | $26,489 | $5,265 | $21,224 |
| 2023 | $4,962 | $26,489 | $5,265 | $21,224 |
| 2022 | $4,962 | $26,489 | $5,265 | $21,224 |
| 2021 | $4,265 | $20,467 | $4,324 | $16,143 |
| 2020 | $4,271 | $20,467 | $4,324 | $16,143 |
| 2019 | $4,214 | $23,633 | $4,324 | $19,309 |
| 2018 | $4,476 | $22,899 | $3,760 | $19,139 |
| 2017 | $5,126 | $22,899 | $3,760 | $19,139 |
| 2016 | $4,316 | $22,899 | $3,760 | $19,139 |
| 2015 | $3,545 | $17,509 | $3,008 | $14,501 |
| 2014 | $3,493 | $17,509 | $3,008 | $14,501 |
| 2013 | $3,372 | $17,509 | $3,008 | $14,501 |
Agents Affiliated with this Home
-

Seller's Agent in 2016
Uney Lai
@ Properties
-
Mo Dadkhah

Buyer's Agent in 2016
Mo Dadkhah
SMain Street Real Estate Group
(847) 431-6222
3 in this area
137 Total Sales
Map
Source: Midwest Real Estate Data (MRED)
MLS Number: MRD09161479
APN: 04-26-400-073-1033
- 1767 Jefferson Ave Unit 3
- 1830 Chestnut Ave Unit 1830
- 1504 Topp Ln Unit E
- 1502 Plymouth Place Unit 1W
- 1809 Jefferson Ave
- 1701 Kendale Dr
- 1927 Tanglewood Dr Unit 4A
- 2000 Chestnut Ave Unit 507
- 1935 Tanglewood Dr Unit F
- 1305 Sleepy Hollow Rd
- 1251 Pine St
- 1752 Maclean Ct
- 1215 Parker Dr
- 1416 Sunset Ridge Rd
- 1699 Bluestem Ln Unit 1
- 1325 E Lake Ave
- 1329 Sanford Ln
- 1220 Depot St Unit 411
- 1220 Depot St Unit 112
- 1220 Depot St Unit 211
- 1651 Pebblecreek Dr Unit 71
- 1653 Pebblecreek Dr Unit 72
- 1655 Pebblecreek Dr Unit 73
- 1657 Pebblecreek Dr Unit 74
- 1647 Pebblecreek Dr Unit 64
- 1645 Pebblecreek Dr Unit 63
- 1643 Pebblecreek Dr Unit 62
- 1641 Pebblecreek Dr Unit 61
- 1635 Pebblecreek Dr Unit 56
- 1633 Pebblecreek Dr Unit 55
- 1631 Pebblecreek Dr Unit 54
- 1629 Pebblecreek Dr Unit 53
- 1615 Riverside Ct
- 1627 Pebblecreek Dr Unit 52
- 1625 Pebblecreek Dr Unit 51
- 1627 Riverside Ct
- 1623 Pebblecreek Dr Unit 46
- 1621 Pebblecreek Dr Unit 45
- 1619 Pebblecreek Dr Unit 44
- 1617 Pebblecreek Dr Unit 43
