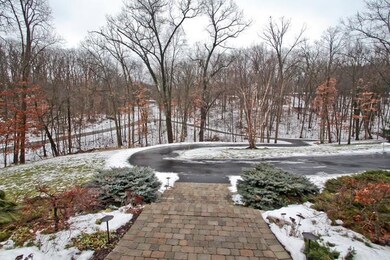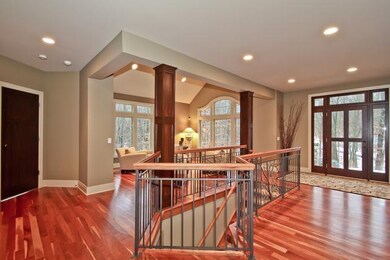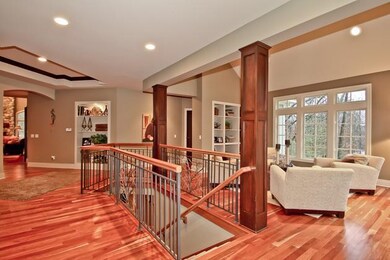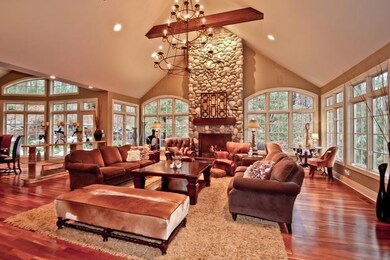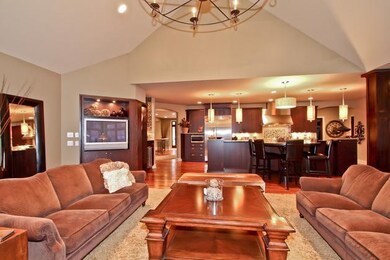
1651 Sterling Oaks Blvd SE Unit 27 Ada, MI 49301
Forest Hills NeighborhoodHighlights
- 2.4 Acre Lot
- Fireplace
- Living Room
- Thornapple Elementary School Rated A
- Attached Garage
- Home Security System
About This Home
As of September 2019Very impressive home with high-end quality. Prestigious gated community, wooded and private. custom built, builders own home. Located on a gorgeous private site. Professionally decorated. Many custom built-ins throughout. Great room with fireplace and cathedral ceiling. 4 stall garage - 36' deep. Finished walkout level with in-floor heat. Exercise room. Granite, hardwood floors, high-end appliances, tile, security system, Kolby & Kolby windows, and much more. Color brouchure available. Adjacent to the Grand River walkway.
Last Agent to Sell the Property
John Postma
RE/MAX of G.R. Inc. (SE) - I
Home Details
Home Type
- Single Family
Est. Annual Taxes
- $12,607
Year Built
- Built in 2000
Lot Details
- 2.4 Acre Lot
Parking
- Attached Garage
Home Design
- Wood Siding
- Stone
Interior Spaces
- 5,504 Sq Ft Home
- Ceiling Fan
- Fireplace
- Living Room
- Dining Area
- Walk-Out Basement
- Home Security System
Kitchen
- Range
- Microwave
- Dishwasher
- Disposal
Bedrooms and Bathrooms
- 4 Bedrooms
Utilities
- Well
- Water Softener is Owned
- Septic System
Community Details
- Property has a Home Owners Association
Ownership History
Purchase Details
Home Financials for this Owner
Home Financials are based on the most recent Mortgage that was taken out on this home.Purchase Details
Home Financials for this Owner
Home Financials are based on the most recent Mortgage that was taken out on this home.Purchase Details
Home Financials for this Owner
Home Financials are based on the most recent Mortgage that was taken out on this home.Purchase Details
Home Financials for this Owner
Home Financials are based on the most recent Mortgage that was taken out on this home.Purchase Details
Purchase Details
Home Financials for this Owner
Home Financials are based on the most recent Mortgage that was taken out on this home.Purchase Details
Map
Similar Homes in the area
Home Values in the Area
Average Home Value in this Area
Purchase History
| Date | Type | Sale Price | Title Company |
|---|---|---|---|
| Interfamily Deed Transfer | -- | None Available | |
| Warranty Deed | $1,240,000 | Grand Rapids Title Co Llc | |
| Interfamily Deed Transfer | -- | None Available | |
| Warranty Deed | $795,000 | Multiple | |
| Interfamily Deed Transfer | -- | None Available | |
| Warranty Deed | $1,045,000 | Metropolitan Title Company | |
| Warranty Deed | $76,800 | -- |
Mortgage History
| Date | Status | Loan Amount | Loan Type |
|---|---|---|---|
| Open | $1,075,250 | New Conventional | |
| Closed | $907,500 | New Conventional | |
| Previous Owner | $595,000 | New Conventional | |
| Previous Owner | $202,050 | Credit Line Revolving | |
| Previous Owner | $159,000 | Future Advance Clause Open End Mortgage | |
| Previous Owner | $131,630 | Future Advance Clause Open End Mortgage | |
| Previous Owner | $50,000 | Credit Line Revolving | |
| Previous Owner | $100,000 | Future Advance Clause Open End Mortgage | |
| Previous Owner | $636,000 | New Conventional | |
| Previous Owner | $740,000 | Unknown | |
| Previous Owner | $740,500 | No Value Available | |
| Previous Owner | $175,000 | Unknown | |
| Closed | $104,500 | No Value Available |
Property History
| Date | Event | Price | Change | Sq Ft Price |
|---|---|---|---|---|
| 09/23/2019 09/23/19 | Sold | $1,240,000 | -8.1% | $225 / Sq Ft |
| 08/11/2019 08/11/19 | Pending | -- | -- | -- |
| 04/14/2019 04/14/19 | For Sale | $1,350,000 | +69.8% | $245 / Sq Ft |
| 05/25/2012 05/25/12 | Sold | $795,000 | -6.3% | $144 / Sq Ft |
| 02/24/2012 02/24/12 | Pending | -- | -- | -- |
| 01/13/2012 01/13/12 | For Sale | $848,000 | -- | $154 / Sq Ft |
Tax History
| Year | Tax Paid | Tax Assessment Tax Assessment Total Assessment is a certain percentage of the fair market value that is determined by local assessors to be the total taxable value of land and additions on the property. | Land | Improvement |
|---|---|---|---|---|
| 2024 | $12,607 | $747,400 | $0 | $0 |
| 2023 | $17,652 | $580,700 | $0 | $0 |
| 2022 | $17,081 | $565,100 | $0 | $0 |
| 2021 | $16,654 | $589,500 | $0 | $0 |
| 2020 | $11,255 | $521,700 | $0 | $0 |
| 2019 | $14,884 | $465,700 | $0 | $0 |
| 2018 | $14,691 | $479,800 | $0 | $0 |
| 2017 | $14,636 | $468,000 | $0 | $0 |
| 2016 | $14,126 | $454,600 | $0 | $0 |
| 2015 | -- | $454,600 | $0 | $0 |
| 2013 | -- | $421,600 | $0 | $0 |
Source: Southwestern Michigan Association of REALTORS®
MLS Number: 12003110
APN: 41-19-02-327-027
- 1605 Sterling Oaks Ct SE
- 1370 Old Oak Hill Dr
- 7915 Thornapple Club Dr SE
- 1885 Timber Trail Dr SE
- 2100 Timber Point Dr SE
- 935 Thornapple Club Ct SE Unit 26
- 7828 Autumn Woods Dr SE
- 7720 Fase St SE Unit Lot 5
- 7714 Fase St SE Unit Lot 4
- 7708 Fase St SE Unit Lot 3
- 7352 Grachen Dr SE
- 7701 Fase St SE Unit Lot 15
- 7790 Ashwood Dr SE
- 7420 Biscayne Way SE
- 7688 Wood Violet Ct SE
- 2416 Pebblebrook Dr SE
- 7237 Mountain Ash Dr SE
- 1041 Thornapple River Dr SE
- 1040 Sargent Ave SE
- 738 Oxbow Ln SE Unit 39

