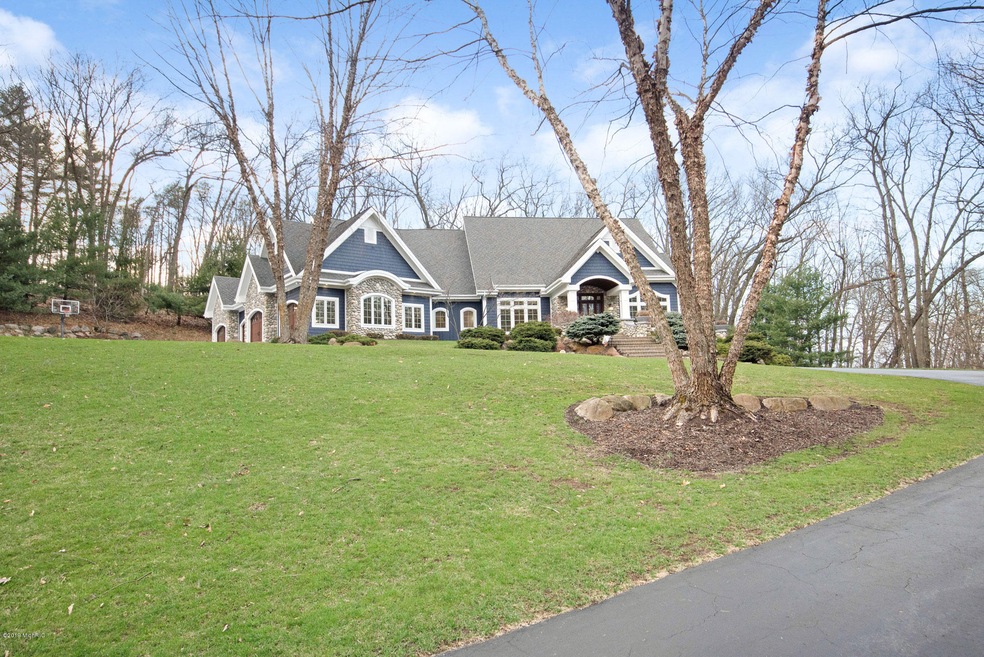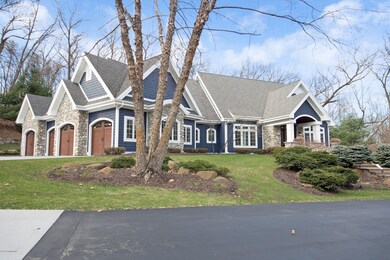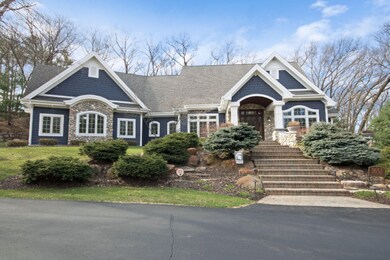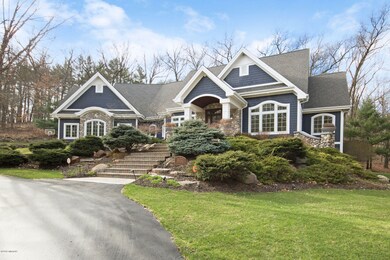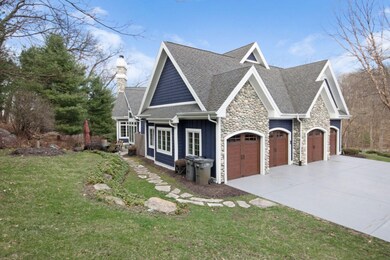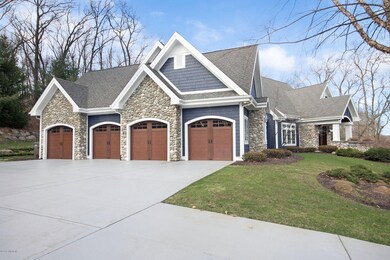
1651 Sterling Oaks Blvd SE Unit 27 Ada, MI 49301
Forest Hills NeighborhoodHighlights
- 2.4 Acre Lot
- Family Room with Fireplace
- Wooded Lot
- Thornapple Elementary School Rated A
- Recreation Room
- Wood Flooring
About This Home
As of September 2019''Alexa, good morning'' is all you have to say to get your day started with this one of a kind smart home. Once spoken, the automated master bedroom shades will open, the TVs will turn on to your favorite morning show, the alarm system will disarm and unlock the doors and the ceiling fan will turn off. Recently remodeled, enjoy the open floor plan of this 4 bedroom, 4 1/2 bath ranch in the gated Highgrove neighborhood located only miles from the recently redeveloped downtown Ada. Everything in the home can be controlled from your smart phone all the way down to the window shades, two fireplaces and even the outdoor fire pit. And if power goes out, you can rest assured you'll hardly notice with a whole home 60 kW commercial generator from Koehler. Executive kitchen featuring... 48" Subzero fridge and matching 48" freezer, two Miele dishwashers, Wolf range with pot filler, Wolf drawer microwave, and quartz countertops with LED under and over cabinet lighting. Two wet bars featuring concrete countertops, each with sinks and ice makers. Two separate sets of washers and dryers in the main floor laundry with another set on lower level. Full size Viking fridge built into garage. Eighteen camera surveillance system. Seven wall mounted touch screen smart home control panels throughout including video intercom. 119" power retractable theater projector screen. There is no convenience that was overlooked in the remodel of this home. Come experience it today. Agent owned.
Home Details
Home Type
- Single Family
Est. Annual Taxes
- $14,696
Year Built
- Built in 2000
Lot Details
- 2.4 Acre Lot
- Property fronts a private road
- Shrub
- Sprinkler System
- Wooded Lot
- Garden
HOA Fees
- $275 Monthly HOA Fees
Parking
- 4 Car Attached Garage
- Garage Door Opener
Home Design
- Brick or Stone Mason
- Composition Roof
- Wood Siding
- Stone
Interior Spaces
- 5,521 Sq Ft Home
- 1-Story Property
- Wet Bar
- Ceiling Fan
- Gas Log Fireplace
- Window Treatments
- Window Screens
- Mud Room
- Family Room with Fireplace
- 2 Fireplaces
- Living Room with Fireplace
- Dining Area
- Recreation Room
- Wood Flooring
- Home Security System
Kitchen
- Eat-In Kitchen
- Oven
- Range
- Microwave
- Freezer
- Dishwasher
- Kitchen Island
- Snack Bar or Counter
- Disposal
Bedrooms and Bathrooms
- 4 Bedrooms | 1 Main Level Bedroom
- Whirlpool Bathtub
Laundry
- Laundry on main level
- Dryer
- Washer
Basement
- Walk-Out Basement
- Basement Fills Entire Space Under The House
Outdoor Features
- Porch
Utilities
- Humidifier
- SEER Rated 13+ Air Conditioning Units
- SEER Rated 13-15 Air Conditioning Units
- Forced Air Heating and Cooling System
- Heating System Uses Natural Gas
- Heat Pump System
- Power Generator
- Well
- Natural Gas Water Heater
- Water Softener is Owned
- Septic System
- Phone Available
- Cable TV Available
Ownership History
Purchase Details
Home Financials for this Owner
Home Financials are based on the most recent Mortgage that was taken out on this home.Purchase Details
Home Financials for this Owner
Home Financials are based on the most recent Mortgage that was taken out on this home.Purchase Details
Home Financials for this Owner
Home Financials are based on the most recent Mortgage that was taken out on this home.Purchase Details
Home Financials for this Owner
Home Financials are based on the most recent Mortgage that was taken out on this home.Purchase Details
Purchase Details
Home Financials for this Owner
Home Financials are based on the most recent Mortgage that was taken out on this home.Purchase Details
Map
Similar Homes in the area
Home Values in the Area
Average Home Value in this Area
Purchase History
| Date | Type | Sale Price | Title Company |
|---|---|---|---|
| Interfamily Deed Transfer | -- | None Available | |
| Warranty Deed | $1,240,000 | Grand Rapids Title Co Llc | |
| Interfamily Deed Transfer | -- | None Available | |
| Warranty Deed | $795,000 | Multiple | |
| Interfamily Deed Transfer | -- | None Available | |
| Warranty Deed | $1,045,000 | Metropolitan Title Company | |
| Warranty Deed | $76,800 | -- |
Mortgage History
| Date | Status | Loan Amount | Loan Type |
|---|---|---|---|
| Open | $1,075,250 | New Conventional | |
| Closed | $907,500 | New Conventional | |
| Previous Owner | $595,000 | New Conventional | |
| Previous Owner | $202,050 | Credit Line Revolving | |
| Previous Owner | $159,000 | Future Advance Clause Open End Mortgage | |
| Previous Owner | $131,630 | Future Advance Clause Open End Mortgage | |
| Previous Owner | $50,000 | Credit Line Revolving | |
| Previous Owner | $100,000 | Future Advance Clause Open End Mortgage | |
| Previous Owner | $636,000 | New Conventional | |
| Previous Owner | $740,000 | Unknown | |
| Previous Owner | $740,500 | No Value Available | |
| Previous Owner | $175,000 | Unknown | |
| Closed | $104,500 | No Value Available |
Property History
| Date | Event | Price | Change | Sq Ft Price |
|---|---|---|---|---|
| 09/23/2019 09/23/19 | Sold | $1,240,000 | -8.1% | $225 / Sq Ft |
| 08/11/2019 08/11/19 | Pending | -- | -- | -- |
| 04/14/2019 04/14/19 | For Sale | $1,350,000 | +69.8% | $245 / Sq Ft |
| 05/25/2012 05/25/12 | Sold | $795,000 | -6.3% | $144 / Sq Ft |
| 02/24/2012 02/24/12 | Pending | -- | -- | -- |
| 01/13/2012 01/13/12 | For Sale | $848,000 | -- | $154 / Sq Ft |
Tax History
| Year | Tax Paid | Tax Assessment Tax Assessment Total Assessment is a certain percentage of the fair market value that is determined by local assessors to be the total taxable value of land and additions on the property. | Land | Improvement |
|---|---|---|---|---|
| 2024 | $12,607 | $747,400 | $0 | $0 |
| 2023 | $17,652 | $580,700 | $0 | $0 |
| 2022 | $17,081 | $565,100 | $0 | $0 |
| 2021 | $16,654 | $589,500 | $0 | $0 |
| 2020 | $11,255 | $521,700 | $0 | $0 |
| 2019 | $14,884 | $465,700 | $0 | $0 |
| 2018 | $14,691 | $479,800 | $0 | $0 |
| 2017 | $14,636 | $468,000 | $0 | $0 |
| 2016 | $14,126 | $454,600 | $0 | $0 |
| 2015 | -- | $454,600 | $0 | $0 |
| 2013 | -- | $421,600 | $0 | $0 |
Source: Southwestern Michigan Association of REALTORS®
MLS Number: 19014405
APN: 41-19-02-327-027
- 1605 Sterling Oaks Ct SE
- 1370 Old Oak Hill Dr
- 1885 Timber Trail Dr SE
- 8700 Bennett St SE
- 2100 Timber Point Dr SE
- 7828 Autumn Woods Dr SE
- 7720 Fase St SE Unit Lot 5
- 7714 Fase St SE Unit Lot 4
- 7708 Fase St SE Unit Lot 3
- 7352 Grachen Dr SE
- 7701 Fase St SE Unit Lot 15
- 7790 Ashwood Dr SE
- 7420 Biscayne Way SE
- 7688 Wood Violet Ct SE
- 2416 Pebblebrook Dr SE
- 7237 Mountain Ash Dr SE
- 1041 Thornapple River Dr SE
- 1040 Sargent Ave SE
- 738 Oxbow Ln SE Unit 39
- 7538 Watermill Dr Unit 42
