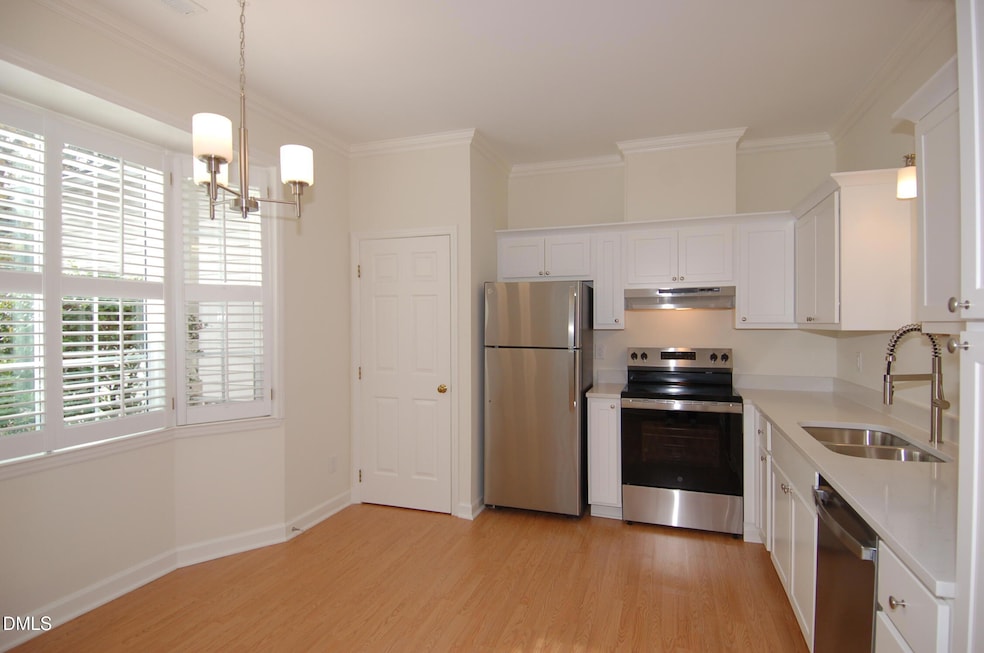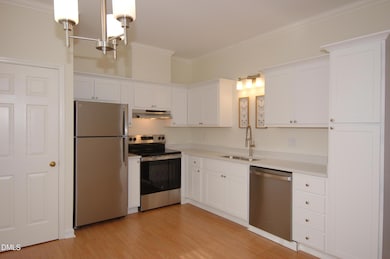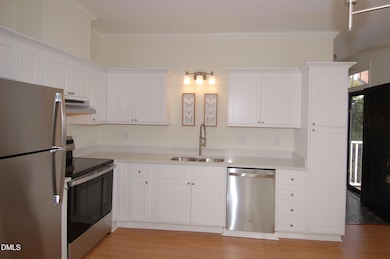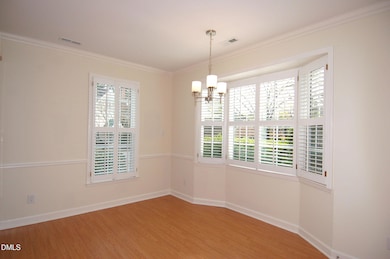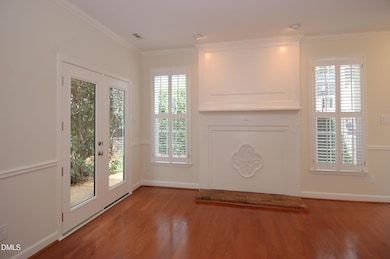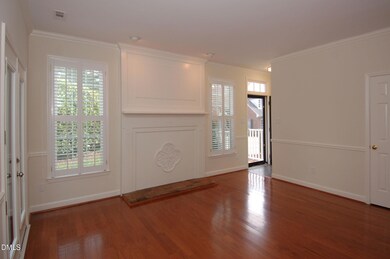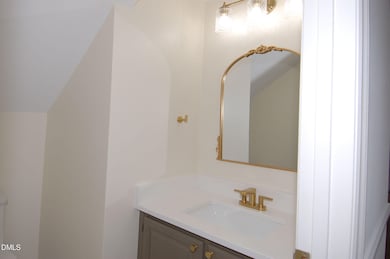1651 Village Glenn Dr Raleigh, NC 27612
Crabtree Neighborhood
2
Beds
2.5
Baths
1,100
Sq Ft
1,307
Sq Ft Lot
Highlights
- Wood Flooring
- Quartz Countertops
- Patio
- Stough Elementary School Rated A-
- Bathtub with Shower
- 3-minute walk to Glen Eden Pilot Park
About This Home
Newly renovated townhome in sought after Village Glenn! New kitchen includes SS appliances, cabinets, sink and fixtures. New bath vanities and fixtures in 2 1⁄2 baths. Fresh paint and blinds throughout. Wood floor downstairs and new wood laminate upstairs; no carpet. Both bedrooms have their own baths, one with a walk-in shower and one with tub/shower. New washer and dryer included. This location can't be beat with easy access to I-440, I-40, Lenovo Center, NC Museum of Art and Crabtree Valley. Glen Eden Pilot Park just across the street with multiple Greenway trails.
Townhouse Details
Home Type
- Townhome
Est. Annual Taxes
- $2,543
Year Built
- Built in 1984 | Remodeled
Lot Details
- 1,307 Sq Ft Lot
- 1 Common Wall
Home Design
- Entry on the 1st floor
Interior Spaces
- 1,100 Sq Ft Home
- 2-Story Property
- Ceiling Fan
- Laundry in Kitchen
Kitchen
- Electric Range
- Range Hood
- Dishwasher
- Quartz Countertops
- Disposal
Flooring
- Wood
- Laminate
- Tile
Bedrooms and Bathrooms
- 2 Bedrooms
- Primary bedroom located on second floor
- Bathtub with Shower
- Walk-in Shower
Parking
- 2 Parking Spaces
- 2 Open Parking Spaces
- Parking Lot
Outdoor Features
- Patio
- Outdoor Storage
Schools
- Stough Elementary School
- Oberlin Middle School
- Broughton High School
Utilities
- Forced Air Heating and Cooling System
Listing and Financial Details
- Security Deposit $2,250
- Property Available on 11/21/25
- Tenant pays for all utilities
- The owner pays for association fees
- 12 Month Lease Term
- $75 Application Fee
- Assessor Parcel Number 079510258925000 0130648
Community Details
Overview
- Property has a Home Owners Association
- Association fees include ground maintenance
- Village Glenn Association, Phone Number (919) 240-4045
- Village Glenn Subdivision
- Park Phone (919) 741-8827
- Maintained Community
Pet Policy
- $400 Pet Fee
Map
Source: Doorify MLS
MLS Number: 10133621
APN: 0795.10-25-8925-000
Nearby Homes
- 1621 Village Glenn Dr
- 3136 Merrianne Dr
- 2765 Rue Sans Famille
- 3604 Eden Croft Dr
- 3517 Eden Croft Dr
- 3513 Eden Croft Dr
- 3159 Morningside Dr
- 3616 Blue Ridge Rd
- 2817 Rue Sans Famille
- 2959 Rue Sans Famille
- 2860 Rue Sans Famille
- 3158 Morningside Dr
- 1409 Granada Dr
- 4119 English Garden Way
- 2849 Rue Sans Famille
- 1401 Granada Dr
- 4171 English Garden Way
- 1305 Glen Eden Dr
- 2870 Wycliff Rd
- 2425 Wentworth St
- 2120 Kipawa St
- 2808 Glen Burnie Dr
- 3709 Nova Star Ln Unit Nash
- 3709 Nova Star Ln Unit Garrison
- 3709 Nova Star Ln Unit Grady
- 3709 Nova Star Ln
- 3950 Fairsted Dr
- 4708 Fargo Ct
- 5500 Home Valley Dr
- 4705 Fargo Ct Unit B
- 4113 Arckelton Dr
- 3409 Mill Tree Rd
- 4451 Vilana Ridge
- 4032 Abbey Park Way
- 2419 Wycliff Rd
- 2541 Landmark Dr
- 4700 Riverwood Cir
- 2421 Landmark Dr
- 4301 Mill Village Rd Unit 4717.1411083
- 4301 Mill Village Rd Unit 4308.1411080
