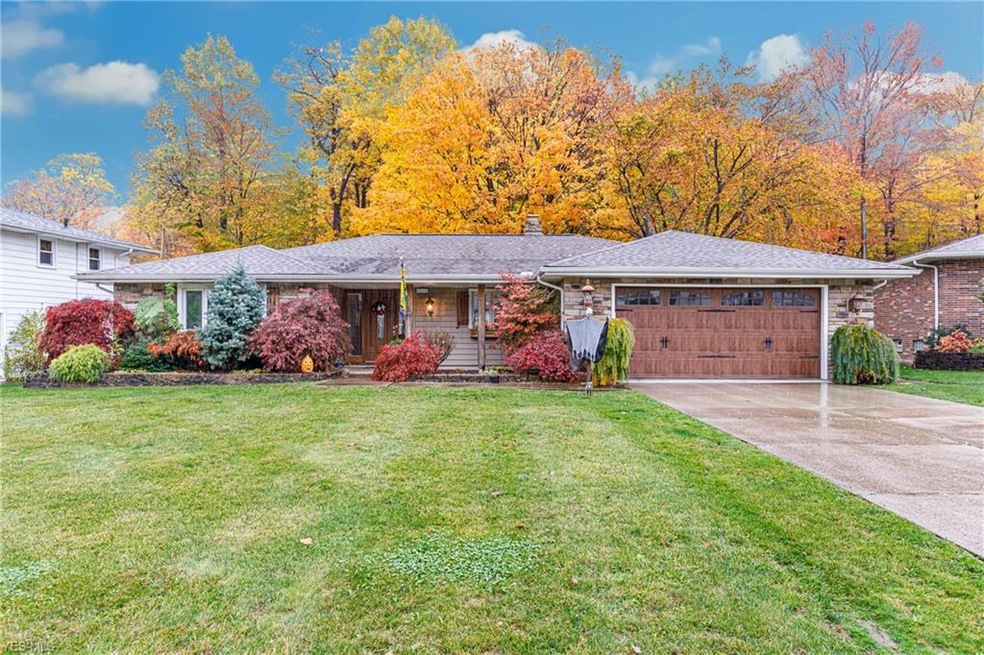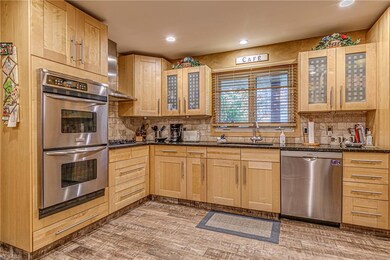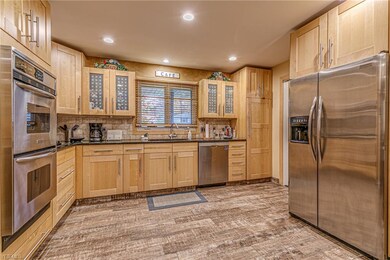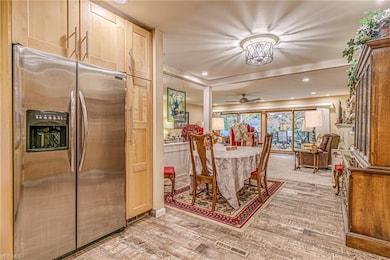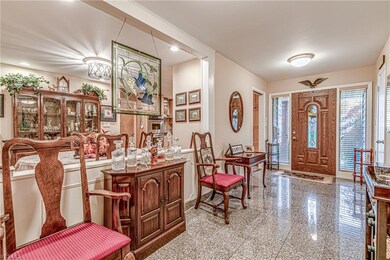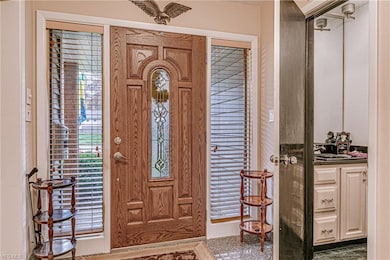
1651 Windsor Dr Cleveland, OH 44124
Estimated Value: $336,000 - $368,000
Highlights
- Deck
- 1 Fireplace
- Forced Air Heating and Cooling System
- Mayfield High School Rated A
- 2 Car Attached Garage
- Property is Fully Fenced
About This Home
As of December 2019Amazingly Updated Inside And Out * Foyer With Granite Tile Flooring Greets You And Opens To Family Room With Double Sliding Doors With Gorgeous Views Of Gates Mills Bird Sanctuary/Trex Decking/Custom Potting Shed/Totally Fenced In Yard With A Private Oasis Feel * Family Room With Gas Log Ventless Fireplace Surrounded By Stone And Built In Shelving * Gourmet Style Kitchen With Wide Plank Ceramic Tile Wood Look Flooring/Granite Counter Tops/Built In Double Convection Oven/Top Line Stainless Steel Appliances/Built In Wine Cooler/Rich Maple Wood Cabinetry/Modern Exhaust Fan * Split Floor Plan With Master Separate From Other 2 Bedrooms * Master Suite With Wood Plank Flooring And Sliding Door To Backyard With Easy Access To Hot Tub/Master Bathroom With Tile Stall Shower * Other Bedrooms Are Generous Size * Second Full Bath Is Remodeled With Concrete Counters/Newer Cabinetry With Double Sinks Along With Jetted Tub/Shower Combination * Half Bath Also Updated * First Floor Laundry With Plenty Of Cabinet Space * Pull Down Steps For Easy Storage In Garage As Well As In Hallway * Garage Has Built In Cabinetry And Work Space Perfect For Your Guy Or Gal * Newer Roof/Furnace/Hot Water Tank/Siding/Garage Door * Irrigation System * Quick Access To Restaurants / Shopping / Hospital * Call Today For A Private Showing!
Last Agent to Sell the Property
RE/MAX Crossroads Properties License #390617 Listed on: 10/31/2019

Home Details
Home Type
- Single Family
Est. Annual Taxes
- $6,189
Year Built
- Built in 1963
Lot Details
- 10,873 Sq Ft Lot
- Property is Fully Fenced
- Privacy Fence
- Vinyl Fence
- Chain Link Fence
Home Design
- Asphalt Roof
- Stone Siding
- Vinyl Construction Material
Interior Spaces
- 1,981 Sq Ft Home
- 1-Story Property
- 1 Fireplace
Kitchen
- Range
- Microwave
- Dishwasher
- Disposal
Bedrooms and Bathrooms
- 3 Bedrooms
Laundry
- Dryer
- Washer
Parking
- 2 Car Attached Garage
- Garage Drain
- Garage Door Opener
Outdoor Features
- Deck
Utilities
- Forced Air Heating and Cooling System
- Heating System Uses Gas
Community Details
- Larchmont Estate Community
Listing and Financial Details
- Assessor Parcel Number 862-39-023
Ownership History
Purchase Details
Home Financials for this Owner
Home Financials are based on the most recent Mortgage that was taken out on this home.Purchase Details
Home Financials for this Owner
Home Financials are based on the most recent Mortgage that was taken out on this home.Purchase Details
Home Financials for this Owner
Home Financials are based on the most recent Mortgage that was taken out on this home.Purchase Details
Similar Homes in the area
Home Values in the Area
Average Home Value in this Area
Purchase History
| Date | Buyer | Sale Price | Title Company |
|---|---|---|---|
| Paratore Mark R | $259,900 | Enterprise Title Agency Inc | |
| Blasko Robert L | $235,000 | Erie Title Agency | |
| Lansky Michael R | $183,000 | -- | |
| Hecker Maxine | -- | -- |
Mortgage History
| Date | Status | Borrower | Loan Amount |
|---|---|---|---|
| Open | Paratore Mark R | $194,500 | |
| Closed | Paratore Mark R | $189,900 | |
| Previous Owner | Blasko Robert L | $10,000 | |
| Previous Owner | Blasko Robert L | $150,000 | |
| Previous Owner | Lansky Michael R | $25,000 | |
| Previous Owner | Lansky Michael R | $180,000 | |
| Previous Owner | Lansky Michael R | $159,200 | |
| Previous Owner | Lansky Michael R | $123,000 | |
| Closed | Lansky Michael R | $17,000 |
Property History
| Date | Event | Price | Change | Sq Ft Price |
|---|---|---|---|---|
| 12/13/2019 12/13/19 | Sold | $259,900 | 0.0% | $131 / Sq Ft |
| 11/05/2019 11/05/19 | Pending | -- | -- | -- |
| 10/31/2019 10/31/19 | For Sale | $259,900 | +10.6% | $131 / Sq Ft |
| 04/21/2016 04/21/16 | Sold | $235,000 | -6.0% | $119 / Sq Ft |
| 04/15/2016 04/15/16 | Pending | -- | -- | -- |
| 03/08/2016 03/08/16 | For Sale | $249,900 | -- | $126 / Sq Ft |
Tax History Compared to Growth
Tax History
| Year | Tax Paid | Tax Assessment Tax Assessment Total Assessment is a certain percentage of the fair market value that is determined by local assessors to be the total taxable value of land and additions on the property. | Land | Improvement |
|---|---|---|---|---|
| 2024 | $6,807 | $104,615 | $19,075 | $85,540 |
| 2023 | $6,550 | $92,120 | $13,650 | $78,470 |
| 2022 | $6,674 | $92,120 | $13,650 | $78,470 |
| 2021 | $6,604 | $92,120 | $13,650 | $78,470 |
| 2020 | $6,425 | $82,250 | $12,180 | $70,070 |
| 2019 | $6,224 | $235,000 | $34,800 | $200,200 |
| 2018 | $5,568 | $82,250 | $12,180 | $70,070 |
| 2017 | $5,437 | $67,350 | $12,220 | $55,130 |
| 2016 | $5,395 | $67,350 | $12,220 | $55,130 |
| 2015 | $4,947 | $67,350 | $12,220 | $55,130 |
| 2014 | $4,667 | $62,930 | $11,410 | $51,520 |
Agents Affiliated with this Home
-
Angela Molitoris

Seller's Agent in 2019
Angela Molitoris
RE/MAX
(216) 299-9503
44 in this area
173 Total Sales
-
Angelo Marrali

Buyer's Agent in 2019
Angelo Marrali
Howard Hanna
(440) 974-7846
39 in this area
838 Total Sales
-
Paul Blumberg

Seller's Agent in 2016
Paul Blumberg
Berkshire Hathaway HomeServices Professional Realty
3 in this area
94 Total Sales
-
T
Seller Co-Listing Agent in 2016
Tara Munn
Deleted Agent
Map
Source: MLS Now
MLS Number: 4147374
APN: 862-39-023
- 6745 Gates Mills Blvd
- 181 Rosebury Ct Unit 30
- 1823 Som Center Rd
- 6601 Ridgeview Rd
- 1800 Chartley Rd
- 6577 Woodhawk Dr
- 35050 Dorchester Rd
- VL Som Center Rd
- 6479 Woodhawk Dr
- 425 Eagle Trace Unit B425
- 346 Thistle Trail Unit 346-C
- 131 Drury Ln Unit 131K
- 167 Chatham Way Unit E167
- 149 Chatham Way Unit 149D
- 139 Chatham Way Unit C139
- 1278 Cordova Rd
- 180 Fox Hollow Dr Unit 302
- 180 Fox Hollow Dr Unit 200
- 200 Fox Hollow Dr Unit 312
- 6368 Woodhawk Dr
- 1651 Windsor Dr
- 1645 Windsor Dr
- 1657 Windsor Dr
- 1639 Windsor Dr
- 1663 Windsor Dr
- 1633 Windsor Dr
- 1654 Windsor Dr
- 1648 Windsor Dr
- 1669 Windsor Dr
- 1674 Windsor Dr
- 1642 Windsor Dr
- 1627 Windsor Dr
- 1636 Windsor Dr
- 1675 Windsor Dr
- 1630 Windsor Dr
- 6781 Stafford Dr
- 6786 Enfield Dr
- 1621 Windsor Dr
- 1681 Windsor Dr
- 1620 Windsor Dr
