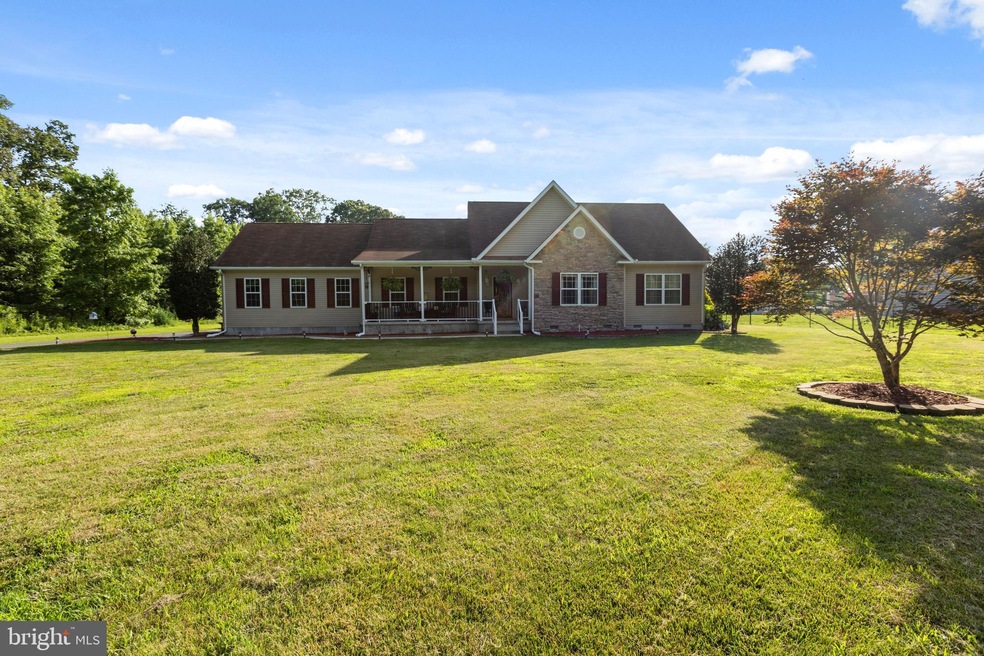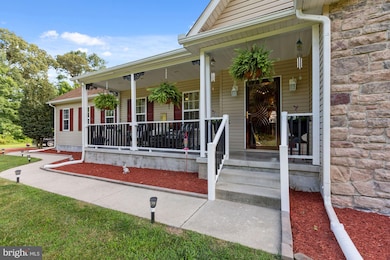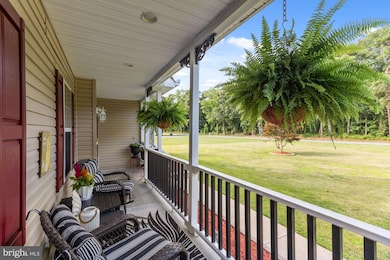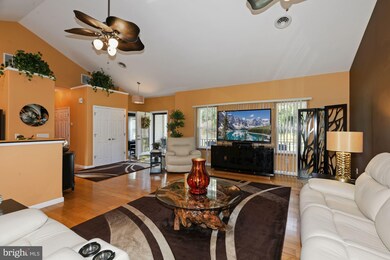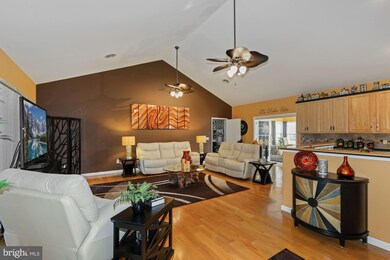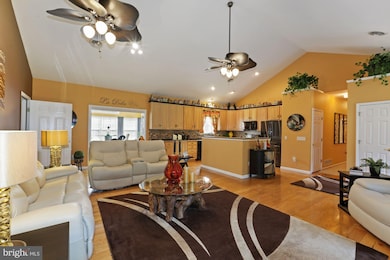
16510 Cedar Corners Rd Bridgeville, DE 19933
Estimated Value: $417,825 - $449,000
Highlights
- Gourmet Kitchen
- Deck
- Wooded Lot
- View of Trees or Woods
- Contemporary Architecture
- Cathedral Ceiling
About This Home
As of September 2021The welcoming covered porch and manicured grounds of 16510 Cedar Corners invites you to come inside and explore this immaculate home. Nestled on a beautiful one-acre lot, away from the hustle and bustle, but still close enough to Delaware’s coastal beach towns. The foyer graciously unfolds to the open living and kitchen areas embellished with a soaring cathedral ceiling, recessed lighting, expansive light-filled windows and warm hardwood flooring that carries throughout. The gourmet kitchen is graced with soft wood toned 42” cabinetry, granite counters, decorative stone backsplash, kitchen island, and ample storage. The living space flows into a lovely sunroom adorned with French doors, a striking palladium window and access to a low maintenance composite deck, stone paver patio, stone pond and gazebo, ideal for dining alfresco! This home offers the ultimate in entertaining space in the awesome game room perfect for playing a round of pool or watching your favorite sporting event. At the end of a long day, relax and unwind in the spacious primary bedroom with ensuite bath, dual sink vanity and deep walk-in closet. Two additional bedrooms, hall bath and laundry complete the layout. This property can accommodate a crowd with a long driveway for parking, a covered carport and detached customized garage with storage room. No HOA fees. Don’t wait and see, come and experience this beautiful home yourself before it’s gone!
Last Agent to Sell the Property
Northrop Realty License #RS-0022818 Listed on: 07/15/2021

Home Details
Home Type
- Single Family
Est. Annual Taxes
- $1,100
Year Built
- Built in 2006
Lot Details
- 0.92 Acre Lot
- Lot Dimensions are 150.00 x 344.00
- Chain Link Fence
- Landscaped
- Extensive Hardscape
- Level Lot
- Cleared Lot
- Wooded Lot
- Back Yard Fenced, Front and Side Yard
- Property is in excellent condition
- Property is zoned AR-1
Parking
- 2 Car Attached Garage
- 8 Driveway Spaces
- 1 Attached Carport Space
- Parking Storage or Cabinetry
- Side Facing Garage
- Garage Door Opener
Property Views
- Woods
- Garden
Home Design
- Contemporary Architecture
- Rambler Architecture
- Pitched Roof
- Architectural Shingle Roof
- Vinyl Siding
Interior Spaces
- 2,324 Sq Ft Home
- Property has 1 Level
- Traditional Floor Plan
- Crown Molding
- Cathedral Ceiling
- Ceiling Fan
- Recessed Lighting
- Double Pane Windows
- Vinyl Clad Windows
- Insulated Windows
- Window Treatments
- Palladian Windows
- Window Screens
- Sliding Doors
- Six Panel Doors
- Entrance Foyer
- Family Room Off Kitchen
- Combination Kitchen and Living
- Game Room
- Sun or Florida Room
- Attic
Kitchen
- Gourmet Kitchen
- Electric Oven or Range
- Self-Cleaning Oven
- Stove
- Built-In Microwave
- Ice Maker
- Dishwasher
- Kitchen Island
- Upgraded Countertops
Flooring
- Wood
- Carpet
- Laminate
Bedrooms and Bathrooms
- 3 Main Level Bedrooms
- En-Suite Primary Bedroom
- En-Suite Bathroom
- Walk-In Closet
- 2 Full Bathrooms
Laundry
- Laundry Room
- Laundry on main level
- Dryer
- Washer
Home Security
- Storm Doors
- Fire and Smoke Detector
Outdoor Features
- Deck
- Patio
- Gazebo
- Outdoor Storage
- Outbuilding
- Porch
Schools
- Phillis Wheatley Elementary School
- Woodbridge High School
Utilities
- Forced Air Heating and Cooling System
- Heat Pump System
- Well
- Electric Water Heater
- Septic Tank
- Satellite Dish
Community Details
- No Home Owners Association
Listing and Financial Details
- Tax Lot 10
- Assessor Parcel Number 430-13.00-20.11
Ownership History
Purchase Details
Home Financials for this Owner
Home Financials are based on the most recent Mortgage that was taken out on this home.Similar Homes in Bridgeville, DE
Home Values in the Area
Average Home Value in this Area
Purchase History
| Date | Buyer | Sale Price | Title Company |
|---|---|---|---|
| Scardaville Anthony M | $380,000 | None Available |
Mortgage History
| Date | Status | Borrower | Loan Amount |
|---|---|---|---|
| Previous Owner | James Joann | $309,900 |
Property History
| Date | Event | Price | Change | Sq Ft Price |
|---|---|---|---|---|
| 09/01/2021 09/01/21 | Sold | $380,000 | +1.3% | $164 / Sq Ft |
| 07/20/2021 07/20/21 | Pending | -- | -- | -- |
| 07/15/2021 07/15/21 | For Sale | $375,000 | -- | $161 / Sq Ft |
Tax History Compared to Growth
Tax History
| Year | Tax Paid | Tax Assessment Tax Assessment Total Assessment is a certain percentage of the fair market value that is determined by local assessors to be the total taxable value of land and additions on the property. | Land | Improvement |
|---|---|---|---|---|
| 2024 | $1,232 | $20,900 | $1,000 | $19,900 |
| 2023 | $1,231 | $20,900 | $1,000 | $19,900 |
| 2022 | $1,134 | $20,900 | $1,000 | $19,900 |
| 2021 | $1,116 | $20,900 | $1,000 | $19,900 |
| 2020 | $1,101 | $20,900 | $1,000 | $19,900 |
| 2019 | $1,101 | $20,900 | $1,000 | $19,900 |
| 2018 | $965 | $20,900 | $0 | $0 |
| 2017 | $904 | $20,900 | $0 | $0 |
| 2016 | $918 | $20,900 | $0 | $0 |
| 2015 | $917 | $20,900 | $0 | $0 |
| 2014 | $906 | $20,900 | $0 | $0 |
Agents Affiliated with this Home
-
TONI SCHROCK

Seller's Agent in 2021
TONI SCHROCK
Creig Northrop Team of Long & Foster
(302) 841-9296
2 in this area
606 Total Sales
-
George Ehrmann

Buyer's Agent in 2021
George Ehrmann
Coldwell Banker Premier - Milford
(302) 344-4108
3 in this area
45 Total Sales
Map
Source: Bright MLS
MLS Number: DESU2002174
APN: 430-13.00-20.11
- 14456 Redden Rd
- 14477 Deer Forest Rd
- Lot 6 Deer Forest Rd & Rd 592
- 13346 Hunters Cove Rd
- 14228 Oakley Rd
- 14298 S Union Church Rd
- 12390 Deer Forest Rd
- 12205 Deer Forest Rd
- 0 Road 602
- 17523 Meadow Dr
- 15453 Weigela Dr
- 13627 Beaver Dam Rd
- 18875 Chaplains Chapel Rd
- 18889 Chaplains Chapel Rd
- 17286 Apple Tree Rd
- 13392 S Union Church Rd
- 11623 Arics Ally Way
- 13566 Owens Rd
- 12737 Beach Hwy
- Lot 1 S Old State Rd
- 16510 Cedar Corners Rd
- 16500 Cedar Corners Rd
- 16540 Cedar Corners Rd
- 16478 Cedar Corners Rd
- 16365 S Union Church Rd
- 16562 Cedar Corners Rd
- 16343 S Union Church Rd
- 16331 S Union Church Rd
- 16393 S Union Church Rd
- 16515 Cedar Corners Rd
- 16444 Cedar Corners Rd
- 16403 S Union Church Rd
- 16594 Cedar Corners Rd
- 16427 S Union Church Rd
- 16612 Cedar Corners Rd
- 14375 Haven Rd
- 14387 Haven Rd
- 14357 Haven Rd
- 14395 Redden Rd
- 14383 Redden Rd
