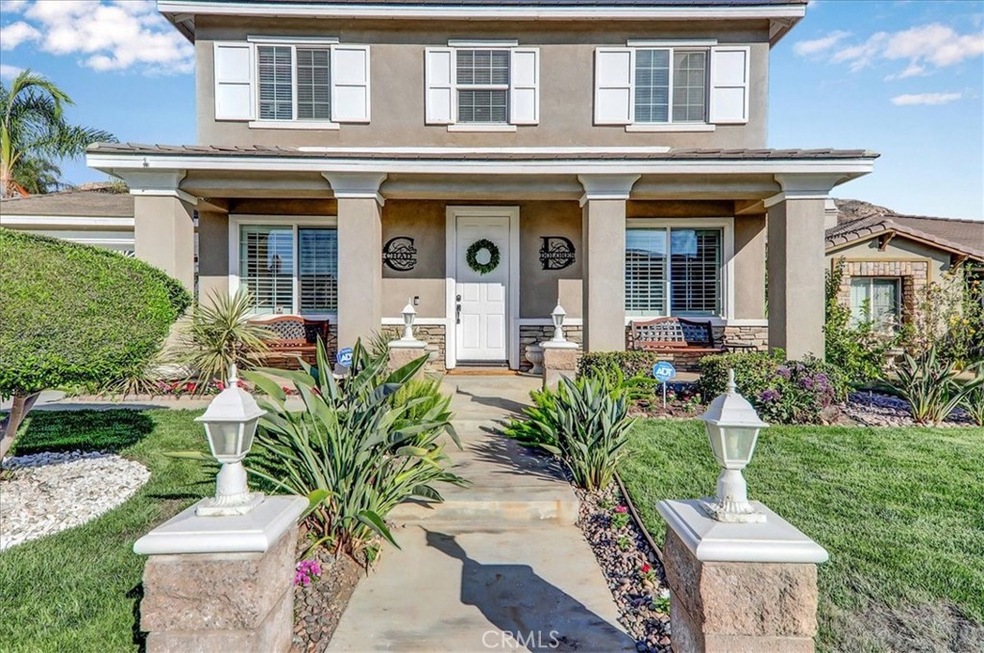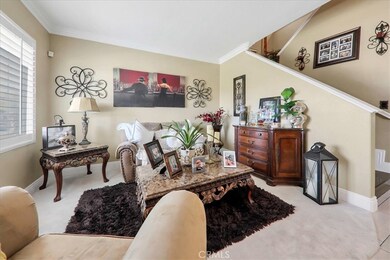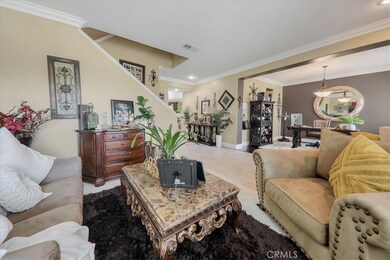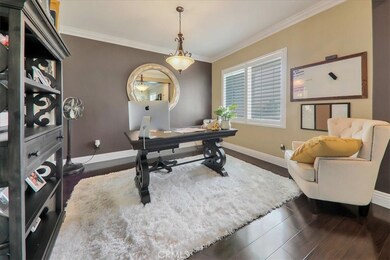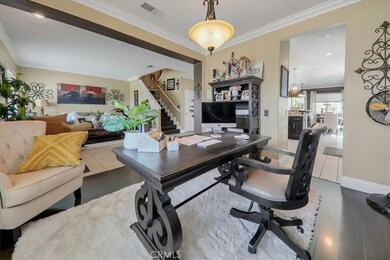
16510 Colt Way Moreno Valley, CA 92555
Lasselle NeighborhoodHighlights
- Fitness Center
- Spa
- Updated Kitchen
- Rancho Verde High School Rated A-
- Fishing
- Open Floorplan
About This Home
As of August 2022Dont miss this amazing, highly upgraded home! 4 bedrooms all upstairs. 3 full bath. The downstairs bath is a full bath. Original owners had the downstairs bedroom built as an open den. Tax records show 5 bedrooms. Entering the front door you'll see a living room to your left and dining room to the right. New plank tile throughout most of the downstairs. Dining room has dark brown upgraded laminate. Living room has carpet. The kitchen is gorgeous and newly remodeled. Soft close drawers, stainless steel appliances, stone backsplash, decorative pendant lighting. Large family room and den with a slider to the beautiful backyard. Patio furniture is included. Be sure to look in the downstairs closet under the stairs. It's a toddler playroom with a TV way in the back. Laundry is downstairs with new tile plank flooring and door to the garage. The garage is a 4 car tamdem with a huge walk around attic. Access in the garage ceiling. Upstairs you'll find the beautiful master bedroom with a sliding glass door to the private balcony. Master bathroom has beautiful tile, dual sinks, separate tub and shower, mirrored closet plus a huge custom built walk in closet. There's even a loft upstairs. All bedrooms have ceiling light/fan fixtures. HOA has everyhing you'll ever need; A lake, fishing, pool, spa, picnic area, playground, hiking, biking trails, gym, clubhouse and more. There's so much more to see.
Last Agent to Sell the Property
Elevate Real Estate Agency License #01874101 Listed on: 08/06/2021

Home Details
Home Type
- Single Family
Est. Annual Taxes
- $8,459
Year Built
- Built in 2003
Lot Details
- 7,405 Sq Ft Lot
- Sprinkler System
- Lawn
- Front Yard
HOA Fees
- $47 Monthly HOA Fees
Parking
- 4 Car Attached Garage
- Parking Available
- Front Facing Garage
- Tandem Garage
- Garage Door Opener
Property Views
- Hills
- Neighborhood
Home Design
- Turnkey
- Planned Development
Interior Spaces
- 2,803 Sq Ft Home
- 2-Story Property
- Open Floorplan
- Crown Molding
- High Ceiling
- Ceiling Fan
- Recessed Lighting
- Shutters
- Blinds
- Window Screens
- Family Room Off Kitchen
- Living Room
- Den with Fireplace
- Laundry Room
Kitchen
- Updated Kitchen
- Open to Family Room
- Eat-In Kitchen
- Dishwasher
- Granite Countertops
- Self-Closing Drawers and Cabinet Doors
- Disposal
Flooring
- Carpet
- Laminate
- Tile
Bedrooms and Bathrooms
- 5 Bedrooms
- All Upper Level Bedrooms
- 3 Full Bathrooms
- Granite Bathroom Countertops
- Dual Sinks
- Dual Vanity Sinks in Primary Bathroom
- Bathtub with Shower
- Separate Shower
- Closet In Bathroom
Home Security
- Carbon Monoxide Detectors
- Fire and Smoke Detector
Outdoor Features
- Spa
- Balcony
- Covered patio or porch
- Exterior Lighting
- Rain Gutters
Schools
- Vista Verde Middle School
- Rancho Verde High School
Utilities
- Central Heating and Cooling System
- Natural Gas Connected
- Gas Water Heater
Listing and Financial Details
- Tax Lot 107
- Tax Tract Number 30300
- Assessor Parcel Number 308393012
Community Details
Overview
- Moreno Valley Ranch Association, Phone Number (951) 485-2020
- Community Lake
Amenities
- Picnic Area
- Clubhouse
Recreation
- Sport Court
- Community Playground
- Fitness Center
- Community Pool
- Community Spa
- Fishing
- Hiking Trails
- Bike Trail
Ownership History
Purchase Details
Home Financials for this Owner
Home Financials are based on the most recent Mortgage that was taken out on this home.Purchase Details
Home Financials for this Owner
Home Financials are based on the most recent Mortgage that was taken out on this home.Purchase Details
Home Financials for this Owner
Home Financials are based on the most recent Mortgage that was taken out on this home.Purchase Details
Home Financials for this Owner
Home Financials are based on the most recent Mortgage that was taken out on this home.Purchase Details
Home Financials for this Owner
Home Financials are based on the most recent Mortgage that was taken out on this home.Similar Homes in Moreno Valley, CA
Home Values in the Area
Average Home Value in this Area
Purchase History
| Date | Type | Sale Price | Title Company |
|---|---|---|---|
| Grant Deed | $640,000 | First American Title | |
| Grant Deed | $630,000 | Ticor Title Riverside | |
| Interfamily Deed Transfer | -- | Amrock Llc | |
| Grant Deed | $410,000 | Lawyers Title | |
| Grant Deed | $291,000 | Fidelity National Title Co |
Mortgage History
| Date | Status | Loan Amount | Loan Type |
|---|---|---|---|
| Open | $582,969 | New Conventional | |
| Previous Owner | $544,450 | New Conventional | |
| Previous Owner | $378,500 | New Conventional | |
| Previous Owner | $375,457 | FHA | |
| Previous Owner | $375,457 | FHA | |
| Previous Owner | $266,000 | New Conventional | |
| Previous Owner | $297,000 | Stand Alone First | |
| Previous Owner | $232,550 | Purchase Money Mortgage | |
| Closed | $29,050 | No Value Available |
Property History
| Date | Event | Price | Change | Sq Ft Price |
|---|---|---|---|---|
| 08/25/2022 08/25/22 | Sold | $640,000 | 0.0% | $228 / Sq Ft |
| 07/25/2022 07/25/22 | Pending | -- | -- | -- |
| 07/07/2022 07/07/22 | For Sale | $639,999 | +1.6% | $228 / Sq Ft |
| 09/13/2021 09/13/21 | Sold | $630,000 | 0.0% | $225 / Sq Ft |
| 08/13/2021 08/13/21 | Price Changed | $630,000 | +9.6% | $225 / Sq Ft |
| 08/12/2021 08/12/21 | Pending | -- | -- | -- |
| 08/06/2021 08/06/21 | For Sale | $575,000 | +40.2% | $205 / Sq Ft |
| 01/19/2019 01/19/19 | Sold | $410,000 | 0.0% | $146 / Sq Ft |
| 12/18/2018 12/18/18 | Pending | -- | -- | -- |
| 11/26/2018 11/26/18 | For Sale | $410,000 | 0.0% | $146 / Sq Ft |
| 11/10/2018 11/10/18 | Off Market | $410,000 | -- | -- |
| 11/01/2018 11/01/18 | For Sale | $410,000 | -- | $146 / Sq Ft |
Tax History Compared to Growth
Tax History
| Year | Tax Paid | Tax Assessment Tax Assessment Total Assessment is a certain percentage of the fair market value that is determined by local assessors to be the total taxable value of land and additions on the property. | Land | Improvement |
|---|---|---|---|---|
| 2023 | $8,459 | $640,000 | $50,000 | $590,000 |
| 2022 | $8,386 | $630,000 | $50,000 | $580,000 |
| 2021 | $6,000 | $422,532 | $51,528 | $371,004 |
| 2020 | $5,833 | $418,200 | $51,000 | $367,200 |
| 2019 | $5,174 | $370,496 | $50,971 | $319,525 |
| 2018 | $5,081 | $363,232 | $49,973 | $313,259 |
| 2017 | $4,964 | $356,111 | $48,994 | $307,117 |
| 2016 | $4,673 | $328,000 | $45,000 | $283,000 |
| 2015 | $4,591 | $321,000 | $44,000 | $277,000 |
| 2014 | $4,143 | $282,000 | $39,000 | $243,000 |
Agents Affiliated with this Home
-
T
Seller's Agent in 2022
Tamara Anderson
Jennifer Stein Real Estate, Inc
(855) 400-8566
1 in this area
284 Total Sales
-

Seller Co-Listing Agent in 2022
Jennifer Stein
Jennifer Stein Real Estate, Inc
(714) 206-9214
1 in this area
629 Total Sales
-
CYNTHIA MAGALLANES

Buyer's Agent in 2022
CYNTHIA MAGALLANES
CENTURY 21 KING/RC
(909) 689-6264
1 in this area
58 Total Sales
-
Stephanie Batzel

Seller's Agent in 2021
Stephanie Batzel
Elevate Real Estate Agency
(951) 312-6091
1 in this area
67 Total Sales
-
Chana Beans

Buyer's Agent in 2021
Chana Beans
Elevate Real Estate Agency
(562) 607-4210
1 in this area
15 Total Sales
-
RICK POLIDORE
R
Seller's Agent in 2019
RICK POLIDORE
CENTURY 21 LOIS LAUER REALTY
6 Total Sales
Map
Source: California Regional Multiple Listing Service (CRMLS)
MLS Number: IG21173023
APN: 308-393-012
- 16454 Welsh Ct
- 16290 Via Ultimo
- 25795 Via Hamaca Ave
- 26412 Clydesdale Ln
- 25711 Via Kannela
- 16195 Isla Maria Cir
- 16988 Tack Ln
- 16782 Via Alegria
- 16371 Avenida de Loring
- 16075 Palomino Ln
- 17220 Cleveland Bay Way
- 25855 Lake Shore Ln
- 16015 Palomino Ln
- 25595 Sierra Cadiz Ct
- 15940 Lasselle St Unit 1
- 26108 Arabian Ct
- 25852 Iris Ave Unit B
- 25866 Iris Ave Unit A
- 25870 Iris Ave Unit C
- 25892 Iris Ave Unit A
