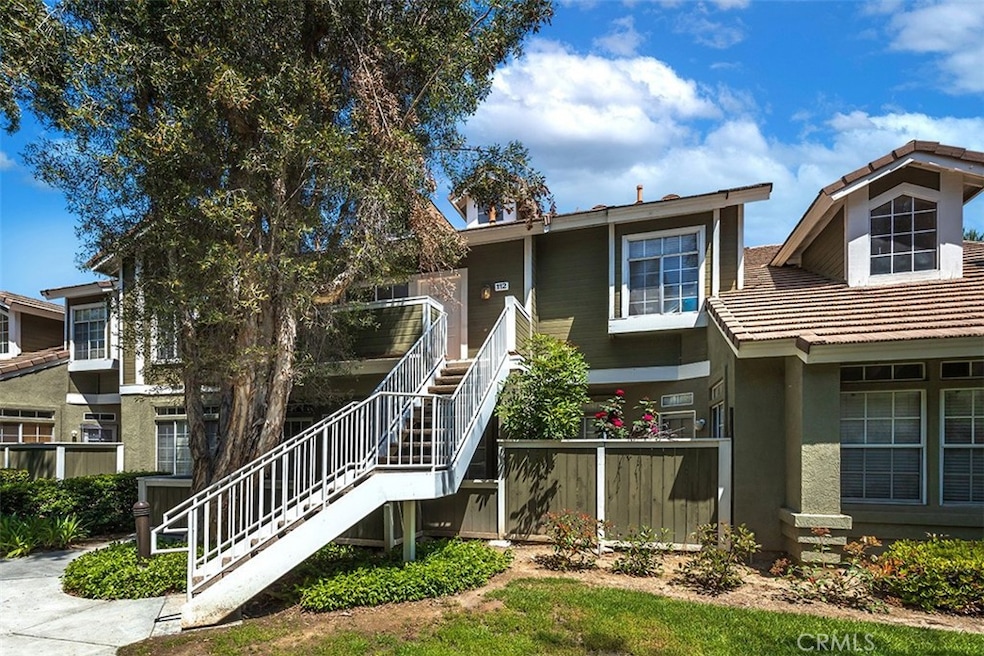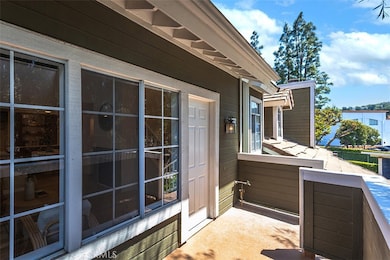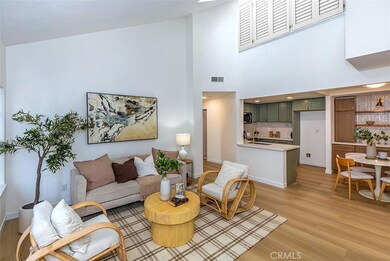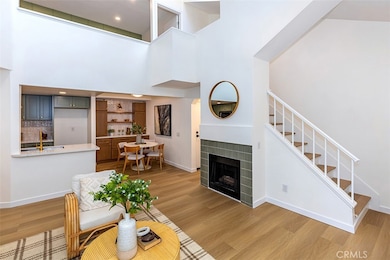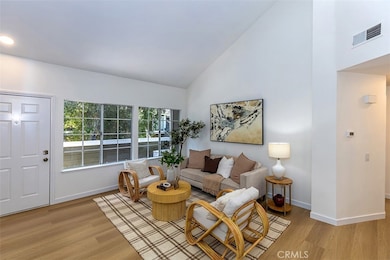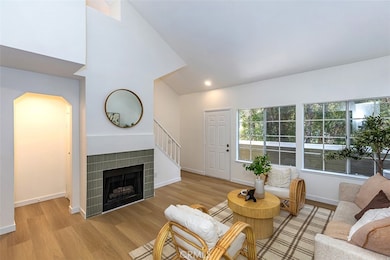
16510 Greystone Dr Unit 112 La Mirada, CA 90638
Estimated payment $4,157/month
Highlights
- Spa
- Updated Kitchen
- Cape Cod Architecture
- Eastwood Elementary School Rated A-
- 4.18 Acre Lot
- Deck
About This Home
Welcome to this super cute remodeled condo in desirable Hillsborough! Tucked away at the rear of a high-demand complex, this stylish home offers both comfort and convenience in a beautifully updated package. Step inside to a bright living room with soaring vaulted ceilings and a cozy fireplace, creating the perfect space to relax or entertain. The open layout flows into a dining area and a stunning kitchen, recently remodeled with trendy green shaker cabinets, gold hardware, sleek quartz countertops, and an extended bar area that’s ideal for gatherings and extra storage. The spacious primary suite feels open and airy with its vaulted ceilings, large windows, and a generous walk-in closet. The bathroom is a showstopper with its custom tilework on both the tub and vanity wall, a dual-sink vanity with oversized sinks, and stylish gold fixtures that elevate the space. Upstairs, the second bedroom is a converted loft featuring plantation shutters for privacy and its own large walk-in closet, making it a perfect guest room, office, or flex space. Additional features include an attached one-car garage with a convenient laundry area. Enjoy resort-style living with access to a large community pool, relaxing spa, and plenty of space to soak up the sun. This move-in ready condo blends modern design with everyday functionality in a location you’ll love. ** Tax record states 1 bedroom + loft but seller has added a door and blinds to convert to bedroom ** Some photos have been virtually staged **
Listing Agent
Westworld Realty Inc. Brokerage Phone: 562-805-3688 License #00918291 Listed on: 04/24/2025
Property Details
Home Type
- Condominium
Est. Annual Taxes
- $2,933
Year Built
- Built in 1990 | Remodeled
HOA Fees
- $320 Monthly HOA Fees
Parking
- 1 Car Direct Access Garage
- Parking Available
- Single Garage Door
- Garage Door Opener
Home Design
- Cape Cod Architecture
- Slab Foundation
- Tile Roof
- Stucco
Interior Spaces
- 975 Sq Ft Home
- 3-Story Property
- Cathedral Ceiling
- Recessed Lighting
- Family Room Off Kitchen
- Living Room with Fireplace
- Loft
- Vinyl Flooring
Kitchen
- Updated Kitchen
- Breakfast Area or Nook
- Open to Family Room
- Breakfast Bar
- Electric Range
- Microwave
- Dishwasher
- Quartz Countertops
- Self-Closing Drawers and Cabinet Doors
Bedrooms and Bathrooms
- 2 Bedrooms | 1 Primary Bedroom on Main
- 1 Full Bathroom
- Dual Sinks
- Bathtub with Shower
Laundry
- Laundry Room
- Laundry in Garage
Outdoor Features
- Spa
- Deck
- Patio
- Exterior Lighting
Schools
- Eastwood Elementary School
- Hutchinson Middle School
- La Mirada High School
Additional Features
- Two or More Common Walls
- Suburban Location
- Forced Air Heating and Cooling System
Listing and Financial Details
- Tax Lot 3
- Tax Tract Number 45877
- Assessor Parcel Number 8037047129
- $447 per year additional tax assessments
Community Details
Overview
- Master Insurance
- 282 Units
- The Glen At Hillsborough Association, Phone Number (951) 270-3700
- Maintained Community
Recreation
- Community Pool
- Community Spa
Map
Home Values in the Area
Average Home Value in this Area
Tax History
| Year | Tax Paid | Tax Assessment Tax Assessment Total Assessment is a certain percentage of the fair market value that is determined by local assessors to be the total taxable value of land and additions on the property. | Land | Improvement |
|---|---|---|---|---|
| 2024 | $2,933 | $207,166 | $78,042 | $129,124 |
| 2023 | $2,838 | $203,105 | $76,512 | $126,593 |
| 2022 | $2,788 | $199,123 | $75,012 | $124,111 |
| 2021 | $2,747 | $195,220 | $73,542 | $121,678 |
| 2019 | $2,669 | $189,431 | $71,361 | $118,070 |
| 2018 | $2,590 | $185,717 | $69,962 | $115,755 |
| 2016 | $2,480 | $178,508 | $67,247 | $111,261 |
| 2015 | $2,459 | $175,827 | $66,237 | $109,590 |
| 2014 | $2,302 | $172,384 | $64,940 | $107,444 |
Property History
| Date | Event | Price | Change | Sq Ft Price |
|---|---|---|---|---|
| 05/13/2025 05/13/25 | Price Changed | $645,000 | -0.8% | $662 / Sq Ft |
| 04/24/2025 04/24/25 | For Sale | $650,000 | +26.2% | $667 / Sq Ft |
| 03/14/2025 03/14/25 | Sold | $515,000 | -1.9% | $528 / Sq Ft |
| 02/25/2025 02/25/25 | Pending | -- | -- | -- |
| 02/20/2025 02/20/25 | For Sale | $524,900 | -- | $538 / Sq Ft |
Purchase History
| Date | Type | Sale Price | Title Company |
|---|---|---|---|
| Grant Deed | $515,000 | Wfg National Title | |
| Grant Deed | $137,500 | Fidelity Title | |
| Grant Deed | $5,000 | -- |
Mortgage History
| Date | Status | Loan Amount | Loan Type |
|---|---|---|---|
| Open | $410,000 | Credit Line Revolving | |
| Previous Owner | $159,000 | Unknown | |
| Previous Owner | $133,581 | FHA | |
| Closed | $4,125 | No Value Available |
Similar Homes in the area
Source: California Regional Multiple Listing Service (CRMLS)
MLS Number: PW25089755
APN: 8037-047-129
- 16521 Stonehaven Ct Unit 76
- 16511 Stonehaven Ct Unit 71
- 16411 Fitzpatrick Ct Unit 266
- 2620 W Cobblestone Rd
- 13834 Monterey Ln
- 13855 Visions Dr
- 16209 Eagleridge Ct
- 2031 W Snead St
- 1961 W Snead St
- 16132 Grayville Dr
- 14053 Highlander Rd
- 16102 Placid Dr
- 16132 Landmark Dr
- 12817 Meadow Green Rd
- 12210 Groveland Ave
- 11917 Maybrook Ave
- 13556 La Jolla Cir Unit 208H
- 13515 Avenida Santa Tecla Unit 210D
- 2877 Muir Trail Dr
- 12017 Lavender Ln
