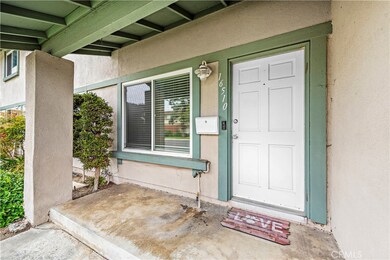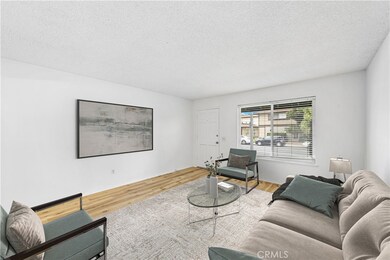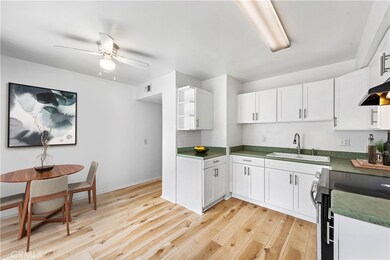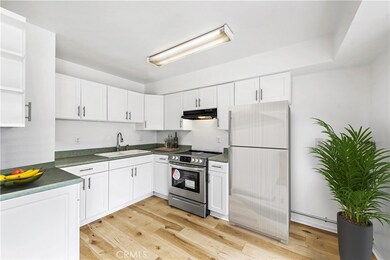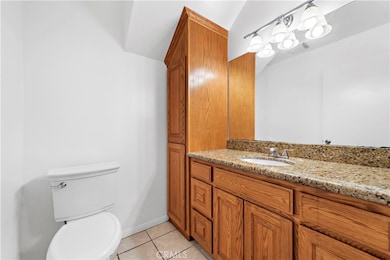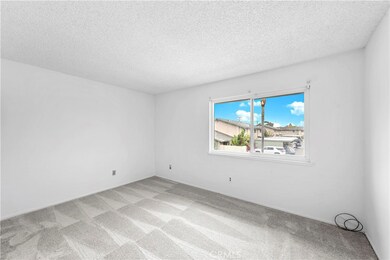
16510 Le Grande Ln Huntington Beach, CA 92649
Estimated Value: $556,000 - $698,000
Highlights
- Filtered Pool
- Property is near a park
- Front Porch
- Harbour View Elementary School Rated A-
- Neighborhood Views
- 5-minute walk to Wieder Park
About This Home
As of June 202216510 Le Grande Lane is a residential condominium that is 1,054 square feet that have 2 bedrooms, a 1.5 bath with a double-eased edge sink that is perfect that complements all other styles in the bathroom, and a kitchen that has new cabinets, electric range and refrigerator. Just outside the kitchen is an enclosed patio, where you can spend your mornings while having a cup of coffee, that is connected to your covered parking. This beautiful home is located in Northwest Huntington Beach showcasing a beautiful community pool and is situated very close to the water and shops. You will definitely enjoy the amazing things that Huntington Beach has to offer!
Last Listed By
Lawrence Bammer
Real Broker License #01710904 Listed on: 05/06/2022

Townhouse Details
Home Type
- Townhome
Est. Annual Taxes
- $7,394
Year Built
- Built in 1971
Lot Details
- Two or More Common Walls
- Front Yard Sprinklers
HOA Fees
- $302 Monthly HOA Fees
Home Design
- Common Roof
Interior Spaces
- 1,054 Sq Ft Home
- 2-Story Property
- Ceiling Fan
- Living Room
- Storage
- Neighborhood Views
- Security Lights
Kitchen
- Eat-In Kitchen
- Electric Oven
- Self-Cleaning Oven
- Electric Cooktop
Flooring
- Carpet
- Laminate
Bedrooms and Bathrooms
- 2 Bedrooms
- All Upper Level Bedrooms
- Walk-In Closet
- Granite Bathroom Countertops
- Bathtub with Shower
- Exhaust Fan In Bathroom
- Linen Closet In Bathroom
Laundry
- Laundry Room
- Laundry in Kitchen
- Gas And Electric Dryer Hookup
Parking
- 1 Open Parking Space
- 2 Parking Spaces
- 1 Carport Space
- Parking Available
- Unassigned Parking
Accessible Home Design
- Accessible Parking
Pool
- Filtered Pool
- Saltwater Pool
- Fence Around Pool
Outdoor Features
- Patio
- Exterior Lighting
- Front Porch
Location
- Property is near a park
- Property is near public transit
Schools
- Harbor View Elementary School
- Marina View Middle School
- Marina High School
Utilities
- Forced Air Heating System
- Natural Gas Connected
- Gas Water Heater
- Sewer Paid
- Phone Not Available
- Cable TV Available
Listing and Financial Details
- Tax Lot 2
- Tax Tract Number 7352
- Assessor Parcel Number 93199009
- $358 per year additional tax assessments
Community Details
Overview
- 50 Units
- Huntington Townhomes Association, Phone Number (213) 620-9634
- Platinum Group HOA
- Huntington Townhomes Subdivision
Recreation
- Community Pool
- Park
Pet Policy
- Pets Allowed
Security
- Fire and Smoke Detector
Ownership History
Purchase Details
Purchase Details
Home Financials for this Owner
Home Financials are based on the most recent Mortgage that was taken out on this home.Purchase Details
Home Financials for this Owner
Home Financials are based on the most recent Mortgage that was taken out on this home.Purchase Details
Home Financials for this Owner
Home Financials are based on the most recent Mortgage that was taken out on this home.Similar Homes in Huntington Beach, CA
Home Values in the Area
Average Home Value in this Area
Purchase History
| Date | Buyer | Sale Price | Title Company |
|---|---|---|---|
| Campbell Raymond L | -- | None Available | |
| Campbell Raymond L | -- | Lsi | |
| Campbell Raymond L | $225,000 | American Title | |
| Hausman Silvana Sarria | -- | World Title Company |
Mortgage History
| Date | Status | Borrower | Loan Amount |
|---|---|---|---|
| Open | Campbell Raymond L | $309,500 | |
| Closed | Campbell Raymond L | $330,000 | |
| Closed | Campbell Raymond L | $221,413 | |
| Closed | Campbell Raymond L | $224,900 | |
| Previous Owner | Hausmann Silvana Sarria | $96,800 | |
| Previous Owner | Hausman Silvana Sarria | $116,000 |
Property History
| Date | Event | Price | Change | Sq Ft Price |
|---|---|---|---|---|
| 06/06/2022 06/06/22 | Sold | $615,000 | +5.1% | $583 / Sq Ft |
| 05/06/2022 05/06/22 | For Sale | $585,000 | -- | $555 / Sq Ft |
Tax History Compared to Growth
Tax History
| Year | Tax Paid | Tax Assessment Tax Assessment Total Assessment is a certain percentage of the fair market value that is determined by local assessors to be the total taxable value of land and additions on the property. | Land | Improvement |
|---|---|---|---|---|
| 2024 | $7,394 | $639,846 | $577,521 | $62,325 |
| 2023 | $7,227 | $627,300 | $566,197 | $61,103 |
| 2022 | $3,727 | $313,073 | $240,080 | $72,993 |
| 2021 | $3,735 | $306,935 | $235,373 | $71,562 |
| 2020 | $3,694 | $303,788 | $232,959 | $70,829 |
| 2019 | $3,633 | $297,832 | $228,391 | $69,441 |
| 2018 | $3,553 | $291,993 | $223,913 | $68,080 |
| 2017 | $3,498 | $286,268 | $219,522 | $66,746 |
| 2016 | $3,359 | $280,655 | $215,217 | $65,438 |
| 2015 | $3,308 | $276,440 | $211,984 | $64,456 |
| 2014 | $3,244 | $271,025 | $207,831 | $63,194 |
Agents Affiliated with this Home
-

Seller's Agent in 2022
Lawrence Bammer
Real Broker
(949) 547-2255
-
Quan Mai

Buyer's Agent in 2022
Quan Mai
Real Broker
(949) 546-5970
32 Total Sales
Map
Source: California Regional Multiple Listing Service (CRMLS)
MLS Number: OC22093832
APN: 931-990-09
- 4698 Heil Ave Unit 23C
- 4731 Arena Cir Unit Ci112
- 16387 De Anza Cir Unit 60
- 16542 Blackbeard Ln Unit 102
- 16542 Blackbeard Ln Unit 303
- 16512 Blackbeard Ln Unit 102
- 16642 Algonquin St
- 16681 Sims Ln
- 4666 Pinecrest Cir
- 16242 Hawaii Ln
- 16771 Green Ln
- 16781 Green Ln
- 16222 Monterey Ln Unit 107
- 16222 Monterey Ln Unit 237
- 16222 Monterey Ln Unit 367
- 16222 Monterey Ln Unit 85
- 16222 Monterey Ln Unit 328
- 16222 Monterey Ln Unit 24
- 16222 Monterey Ln Unit 376
- 16222 Monterey Ln Unit 373
- 16510 Le Grande Ln
- 16512 Le Grande Ln
- 16508 Le Grande Ln
- 16506 Le Grande Ln Unit 11C
- 16516 Le Grande Ln Unit 7
- 16516 Le Grande Ln
- 16504 Le Grande Ln Unit 12
- 16518 Le Grande Ln
- 16502 Le Grande Ln
- 16520 Le Grande Ln Unit 5
- 16522 Le Grande Ln
- 16524 Le Grande Ln
- 16526 Le Grande Ln
- 4680 Heil Ave
- 4682 Heil Ave
- 16521 Le Grande Ln
- 16528 Le Grande Ln
- 4684 Heil Ave Unit 16c
- 4684 Heil Ave
- 4686 Madrid Way Unit 42C

