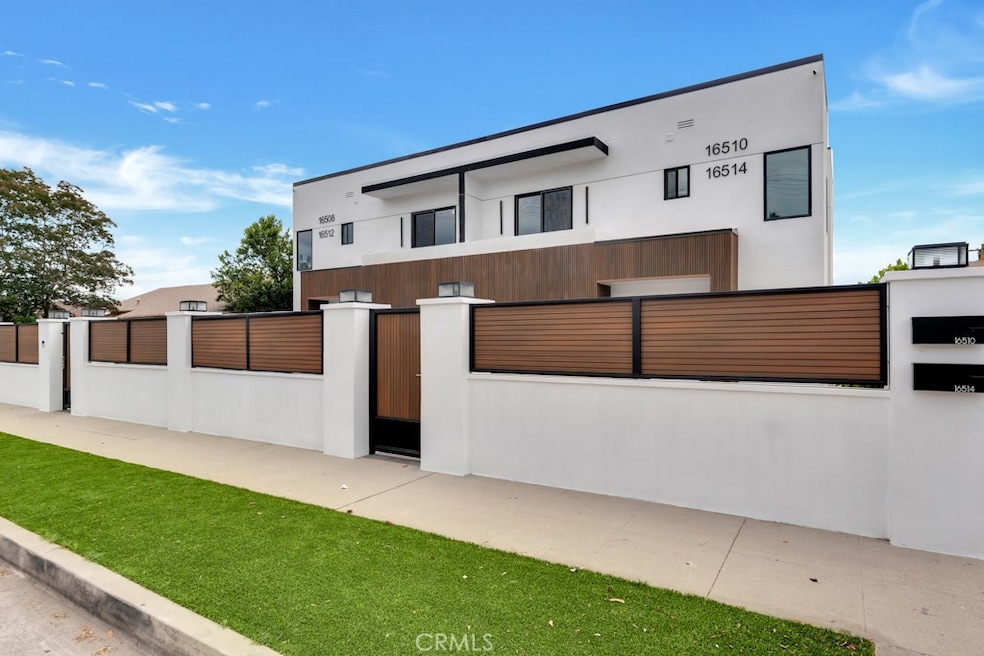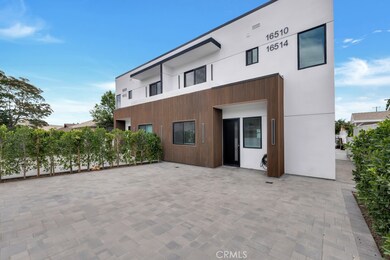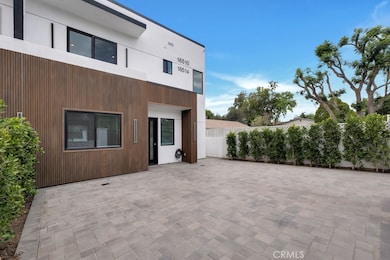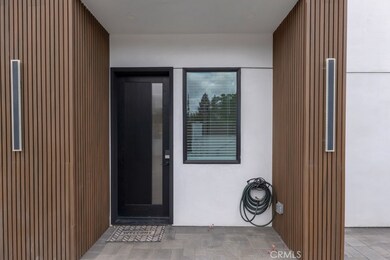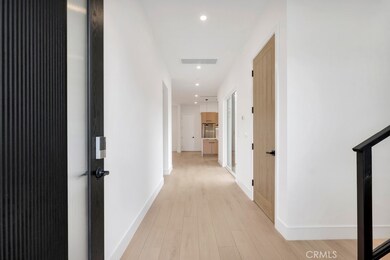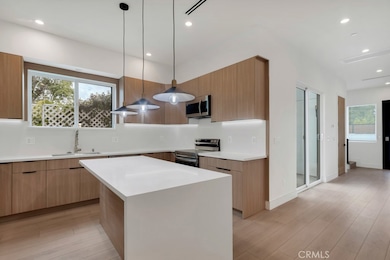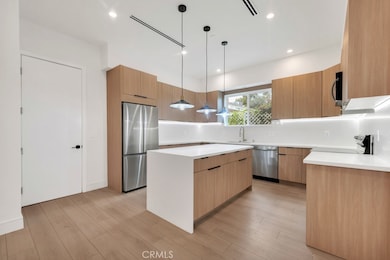16510 San Fernando Mission Blvd Los Angeles, CA 91344
Highlights
- New Construction
- Updated Kitchen
- Main Floor Bedroom
- Valley Academy of Arts & Sciences Rated A-
- Wood Flooring
- Modern Architecture
About This Home
Brand New Two Story Stunner in the heart of Granada Hills with great curb appeal! Modern finishes throughout with no expenses spared. 10 foot high ceilings on both levels of this pristine build. Home offers 4 bedrooms and 4 baths with almost 1,900 interior square feet. Quartz counter tops with waterfall edges, high end modern cabinetry, and stainless steel appliances. Light and bright floor plan with HUGE living room and formal dining area. Second floor offers every bedroom as a primary suite with attached baths. Brand new washer/dryer included on the second floor. Two separate HVAC units, one for each level. Solar panels included. One car attached garage with space for at least two more car parking. Two balconies and one exterior sitting area. A must see to appreciate.
Listing Agent
Broker Intrust Real Estate-Hosep Stepanian Brokerage Phone: 818-426-1117 License #01780506
Property Details
Home Type
- Multi-Family
Est. Annual Taxes
- $10,243
Year Built
- Built in 2025 | New Construction
Lot Details
- 0.25 Acre Lot
- 1 Common Wall
Parking
- 1 Car Attached Garage
Home Design
- Modern Architecture
- Quadruplex
- Copper Plumbing
Interior Spaces
- 1,850 Sq Ft Home
- 2-Story Property
- High Ceiling
- Double Pane Windows
- Family Room
- Living Room
- Neighborhood Views
- Unfinished Basement
Kitchen
- Updated Kitchen
- Quartz Countertops
- Self-Closing Drawers and Cabinet Doors
Flooring
- Wood
- Laminate
Bedrooms and Bathrooms
- 4 Bedrooms | 1 Main Level Bedroom
- Walk-In Closet
- Remodeled Bathroom
- 4 Full Bathrooms
- Quartz Bathroom Countertops
- Dual Sinks
- Dual Vanity Sinks in Primary Bathroom
- Low Flow Toliet
- Walk-in Shower
- Exhaust Fan In Bathroom
Laundry
- Laundry Room
- Laundry on upper level
- Dryer
- Washer
Outdoor Features
- Balcony
- Open Patio
- Exterior Lighting
- Rain Gutters
Utilities
- Central Heating and Cooling System
Community Details
- No Home Owners Association
- $9,700 HOA Transfer Fee
Listing and Financial Details
- Security Deposit $4,850
- 12-Month Minimum Lease Term
- Available 5/15/25
- Tax Lot 29
- Tax Tract Number 15275
- Assessor Parcel Number 2680010037
Map
Source: California Regional Multiple Listing Service (CRMLS)
MLS Number: SR25108529
APN: 2680-010-037
- 11127 Monogram Ave
- 16442 Mckeever St
- 10854 Hayvenhurst Ave
- 16256 Horace St
- 16719 Lahey St
- 16718 Donmetz St
- 16520 Simonds St
- 16751 Ludlow St
- 16828 Donmetz St
- 16609 Chatsworth St
- 10937 Whitaker Ave
- 11416 Swinton Ave
- 16729 Chatsworth St
- 16041 Jersey St
- 11329 Mclennan Ave
- 16210 Halsey St
- 11529 De Celis Place
- 16051 Los Alimos St
- 17043 Horace St
- 17027 Simonds St
