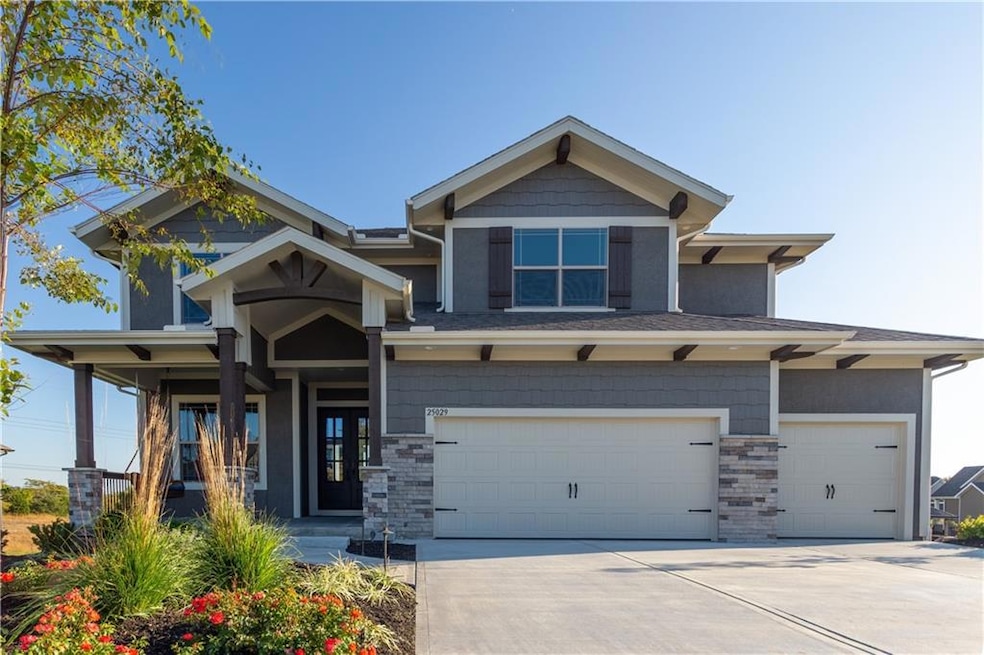UNDER CONTRACT
NEW CONSTRUCTION
16511 W 166th Ct Olathe, KS 66062
Estimated payment $3,826/month
Total Views
22
4
Beds
3.5
Baths
2,780
Sq Ft
$245
Price per Sq Ft
Highlights
- Clubhouse
- Traditional Architecture
- Community Pool
- Prairie Creek Elementary School Rated A-
- 1 Fireplace
- Tennis Courts
About This Home
Popular Makenna 2 story plan by Gabriel Homes. Build job.
Listing Agent
Rodrock & Associates Realtors Brokerage Phone: 785-760-1337 License #00046928 Listed on: 07/07/2025
Home Details
Home Type
- Single Family
Est. Annual Taxes
- $1,818
HOA Fees
- $71 Monthly HOA Fees
Parking
- 3 Car Attached Garage
Home Design
- Home Under Construction
- Traditional Architecture
- Composition Roof
- Wood Siding
Interior Spaces
- 2,780 Sq Ft Home
- 2-Story Property
- 1 Fireplace
- Unfinished Basement
- Basement Fills Entire Space Under The House
Kitchen
- Cooktop
- Dishwasher
- Disposal
Bedrooms and Bathrooms
- 4 Bedrooms
Schools
- Prairie Creek Elementary School
- Spring Hill High School
Utilities
- Central Air
- Heating System Uses Natural Gas
Additional Features
- Playground
- 0.28 Acre Lot
Listing and Financial Details
- Assessor Parcel Number DP72300000-0264
- $0 special tax assessment
Community Details
Overview
- Stonebridge Homes Association
- Stonebridge Trails Subdivision, Makenna Floorplan
Amenities
- Clubhouse
Recreation
- Tennis Courts
- Community Pool
- Trails
Map
Create a Home Valuation Report for This Property
The Home Valuation Report is an in-depth analysis detailing your home's value as well as a comparison with similar homes in the area
Home Values in the Area
Average Home Value in this Area
Tax History
| Year | Tax Paid | Tax Assessment Tax Assessment Total Assessment is a certain percentage of the fair market value that is determined by local assessors to be the total taxable value of land and additions on the property. | Land | Improvement |
|---|---|---|---|---|
| 2024 | $1,818 | $13,706 | $13,706 | -- |
| 2023 | $1,544 | $11,423 | $11,423 | -- |
| 2022 | $1,039 | $7,266 | $7,266 | -- |
Source: Public Records
Property History
| Date | Event | Price | List to Sale | Price per Sq Ft |
|---|---|---|---|---|
| 07/07/2025 07/07/25 | For Sale | $682,308 | -- | $245 / Sq Ft |
Source: Heartland MLS
Purchase History
| Date | Type | Sale Price | Title Company |
|---|---|---|---|
| Warranty Deed | -- | First American Title | |
| Warranty Deed | -- | First American Title |
Source: Public Records
Mortgage History
| Date | Status | Loan Amount | Loan Type |
|---|---|---|---|
| Open | $579,962 | Construction | |
| Closed | $579,962 | Construction |
Source: Public Records
Source: Heartland MLS
MLS Number: 2561737
APN: DP72300000-0264
Nearby Homes
- 16401 W 166th Ct
- 16527 W 166th Ct
- 16473 W 166th Ct
- 16383 W 166th Ct
- 16455 W 166th Ct
- 16563 W 166th Ct
- 16452 W 166th Ct
- 16491 W 166th Ct
- 16582 W 166th Ct
- 16590 W 166th Ct
- The Weston Plan at Stonebridge Trails
- The Irving Plan at Stonebridge Trails
- The Kingston Plan at Stonebridge Trails
- The Sonoma Plan at Stonebridge Trails
- The Durham Plan at Stonebridge Trails
- The jackson 3-car Plan at Stonebridge Trails
- 16578 165th Place
- 16697 W 165th St
- 16576 S Summertree Ln
- 16827 W 164th Terrace
- 16894 S Bell Rd
- 16364 S Ryckert St
- 15140 W 157th Terrace
- 15133 S Navaho Dr
- 15450 S Brentwood St
- 15365 S Alden St
- 18851 W 153rd Ct
- 14801 S Brougham Dr
- 1432 E Sheridan Bridge Ln
- 1928 E Stratford Rd
- 892 E Old Highway 56
- 16615 W 139th St
- 1440 E College Way
- 19979 Cornice St
- 19987 Cornice St
- 19637 W 200th St
- 763 S Keeler St
- 10607 W 170th Terrace
- 1616 E Cedar Place
- 15841 W Beckett Ln

