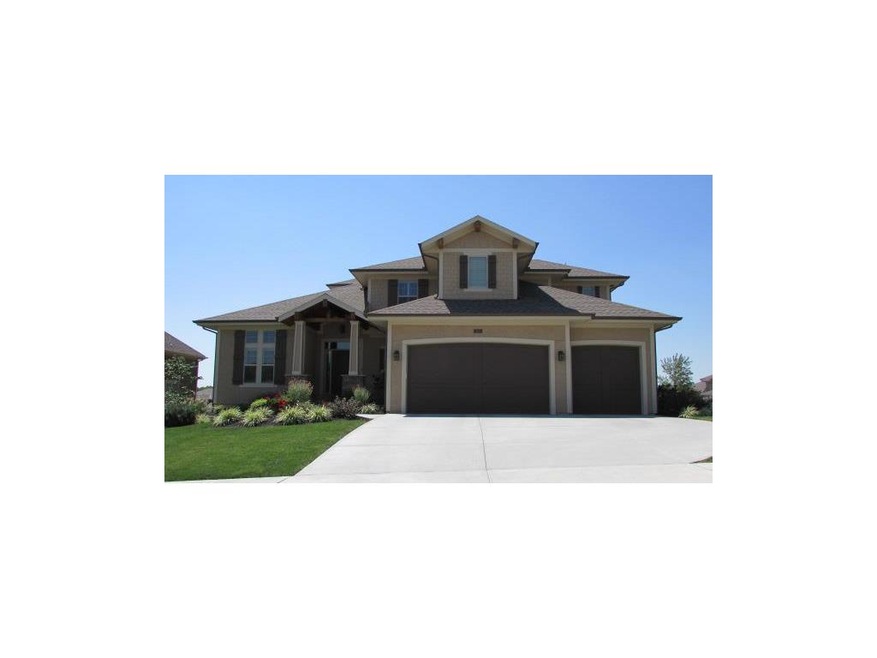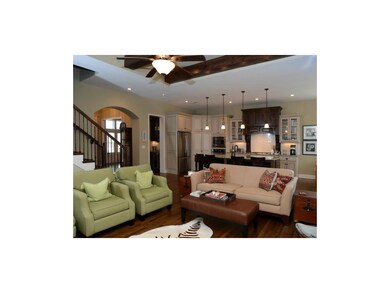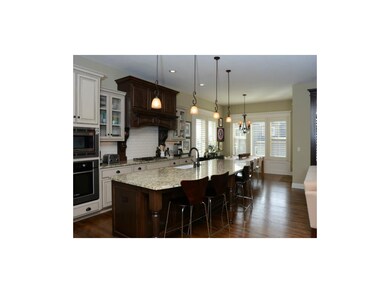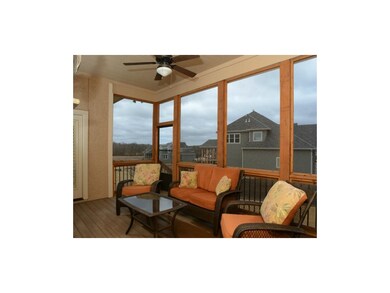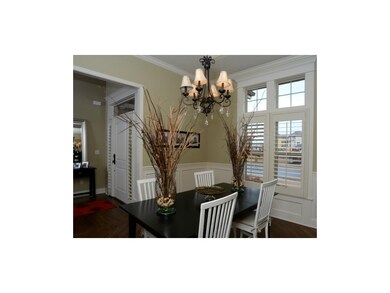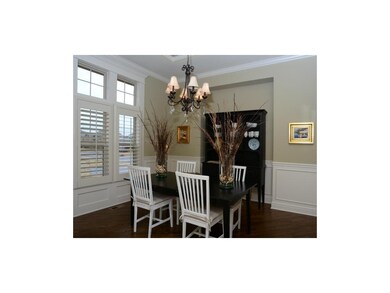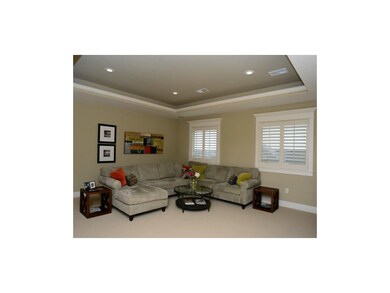
16512 Lucille St Overland Park, KS 66221
South Overland Park NeighborhoodEstimated Value: $896,827 - $947,000
Highlights
- Clubhouse
- Vaulted Ceiling
- Wood Flooring
- Timber Creek Elementary School Rated A
- Traditional Architecture
- Main Floor Primary Bedroom
About This Home
As of March 2014Sought after, best selling James Engle Laurel II plan w/$49,000 in upgrades & priced below reproduction! Beautiful 1.5 story features: loft, covered/screened deck with fireplace, 2 laundry rms, huge walk-ins, 1st flr master w/deck access, walkout Lower Level, plantations & hardwoods most of 1st flr! Among the lowest priced homes in Mills Farm!
Last Agent to Sell the Property
Sledd Fleet Team
Keller Williams Realty Partner Listed on: 02/21/2014
Home Details
Home Type
- Single Family
Est. Annual Taxes
- $6,248
Year Built
- Built in 2012
Lot Details
- Level Lot
- Sprinkler System
HOA Fees
- $92 Monthly HOA Fees
Parking
- 3 Car Attached Garage
Home Design
- Traditional Architecture
- Composition Roof
- Stucco
Interior Spaces
- 3,346 Sq Ft Home
- Wet Bar: Ceiling Fan(s), Walk-In Closet(s), Ceramic Tiles, Double Vanity, Whirlpool Tub, Carpet, Wood Floor, Kitchen Island, Pantry
- Built-In Features: Ceiling Fan(s), Walk-In Closet(s), Ceramic Tiles, Double Vanity, Whirlpool Tub, Carpet, Wood Floor, Kitchen Island, Pantry
- Vaulted Ceiling
- Ceiling Fan: Ceiling Fan(s), Walk-In Closet(s), Ceramic Tiles, Double Vanity, Whirlpool Tub, Carpet, Wood Floor, Kitchen Island, Pantry
- Skylights
- See Through Fireplace
- Shades
- Plantation Shutters
- Drapes & Rods
- Mud Room
- Entryway
- Great Room with Fireplace
- Formal Dining Room
- Loft
- Home Gym
- Walk-Out Basement
Kitchen
- Breakfast Room
- Dishwasher
- Kitchen Island
- Granite Countertops
- Laminate Countertops
- Disposal
Flooring
- Wood
- Wall to Wall Carpet
- Linoleum
- Laminate
- Stone
- Ceramic Tile
- Luxury Vinyl Plank Tile
- Luxury Vinyl Tile
Bedrooms and Bathrooms
- 4 Bedrooms
- Primary Bedroom on Main
- Cedar Closet: Ceiling Fan(s), Walk-In Closet(s), Ceramic Tiles, Double Vanity, Whirlpool Tub, Carpet, Wood Floor, Kitchen Island, Pantry
- Walk-In Closet: Ceiling Fan(s), Walk-In Closet(s), Ceramic Tiles, Double Vanity, Whirlpool Tub, Carpet, Wood Floor, Kitchen Island, Pantry
- Double Vanity
- Bathtub with Shower
Laundry
- Laundry on main level
- Sink Near Laundry
Outdoor Features
- Enclosed patio or porch
Schools
- Timber Creek Elementary School
- Blue Valley Southwest High School
Utilities
- Forced Air Heating and Cooling System
- Heat Pump System
Listing and Financial Details
- Assessor Parcel Number NP43720000 0019
Community Details
Overview
- Association fees include curbside recycling, trash pick up
- Mills Farm Subdivision
Amenities
- Clubhouse
- Party Room
Recreation
- Community Pool
Ownership History
Purchase Details
Home Financials for this Owner
Home Financials are based on the most recent Mortgage that was taken out on this home.Purchase Details
Home Financials for this Owner
Home Financials are based on the most recent Mortgage that was taken out on this home.Purchase Details
Home Financials for this Owner
Home Financials are based on the most recent Mortgage that was taken out on this home.Purchase Details
Similar Homes in the area
Home Values in the Area
Average Home Value in this Area
Purchase History
| Date | Buyer | Sale Price | Title Company |
|---|---|---|---|
| Lloyd Benjamin J | -- | Midwest Title Co Inc | |
| Raybuck Craig A | -- | First American Title | |
| James Engle Custom Homes Llc | -- | First American Title | |
| Woodbridge Homes Inc | -- | First American Title Ins Co |
Mortgage History
| Date | Status | Borrower | Loan Amount |
|---|---|---|---|
| Open | Lloyd Benjaman J | $407,950 | |
| Previous Owner | Raybuck Craig A | $216,000 | |
| Previous Owner | James Engle Custom Homes Llc | $351,252 |
Property History
| Date | Event | Price | Change | Sq Ft Price |
|---|---|---|---|---|
| 03/27/2014 03/27/14 | Sold | -- | -- | -- |
| 02/22/2014 02/22/14 | Pending | -- | -- | -- |
| 02/21/2014 02/21/14 | For Sale | $509,950 | -- | $152 / Sq Ft |
Tax History Compared to Growth
Tax History
| Year | Tax Paid | Tax Assessment Tax Assessment Total Assessment is a certain percentage of the fair market value that is determined by local assessors to be the total taxable value of land and additions on the property. | Land | Improvement |
|---|---|---|---|---|
| 2024 | $10,368 | $100,245 | $20,126 | $80,119 |
| 2023 | $9,917 | $94,794 | $20,126 | $74,668 |
| 2022 | $9,151 | $85,916 | $20,126 | $65,790 |
| 2021 | $8,391 | $75,049 | $16,090 | $58,959 |
| 2020 | $8,455 | $75,095 | $13,981 | $61,114 |
| 2019 | $8,418 | $73,186 | $12,159 | $61,027 |
| 2018 | $8,485 | $72,301 | $12,159 | $60,142 |
| 2017 | $8,291 | $69,380 | $12,159 | $57,221 |
| 2016 | $7,191 | $60,145 | $12,159 | $47,986 |
| 2015 | $7,045 | $58,645 | $10,386 | $48,259 |
| 2013 | -- | $52,728 | $10,386 | $42,342 |
Agents Affiliated with this Home
-
S
Seller's Agent in 2014
Sledd Fleet Team
Keller Williams Realty Partner
-
Brent Sledd

Seller Co-Listing Agent in 2014
Brent Sledd
Weichert, Realtors Welch & Com
(913) 558-5858
47 in this area
356 Total Sales
-
Dan O'Dell

Buyer's Agent in 2014
Dan O'Dell
Real Broker, LLC
(913) 599-6363
57 in this area
562 Total Sales
Map
Source: Heartland MLS
MLS Number: 1868597
APN: NP43720000-0019
- 16456 Cody St
- 16609 Cody St
- 16616 Lucille St
- 13812 Quigley St
- 16398 W 166th Place
- 16470 W 166th Place
- 17108 Oakmont St
- 17328 Earnshaw St
- 16324 Caenen St
- 16400 Oakmont St
- 12303 W 167th Terrace
- 16305 Flint St
- 16133 Garnett St
- 11329 W 160th St
- 16905 Barton St
- 16921 Barton St
- 11705 W 170th St
- 12511 W 170th Terrace
- 12422 W 163rd Terrace
- 11316 W 170th Terrace
- 16512 Lucille St
- 16516 Lucille St
- 16521 Cody St
- 11510 W 165th Terrace
- 16520 Lucille St
- 16509 Lucille St
- 16525 Cody St
- 16500 Lucille St
- 11515 W 165th Terrace
- 16524 Lucille St
- 11506 W 165th Terrace
- 16508 Cody St
- 16505 Lucille St
- 16516 Cody St
- 16529 Cody St
- 16520 Cody St
- 16528 Lucille St
- 11502 W 165th Terrace
- 11511 W 165th Terrace
- 16512 Cody St
