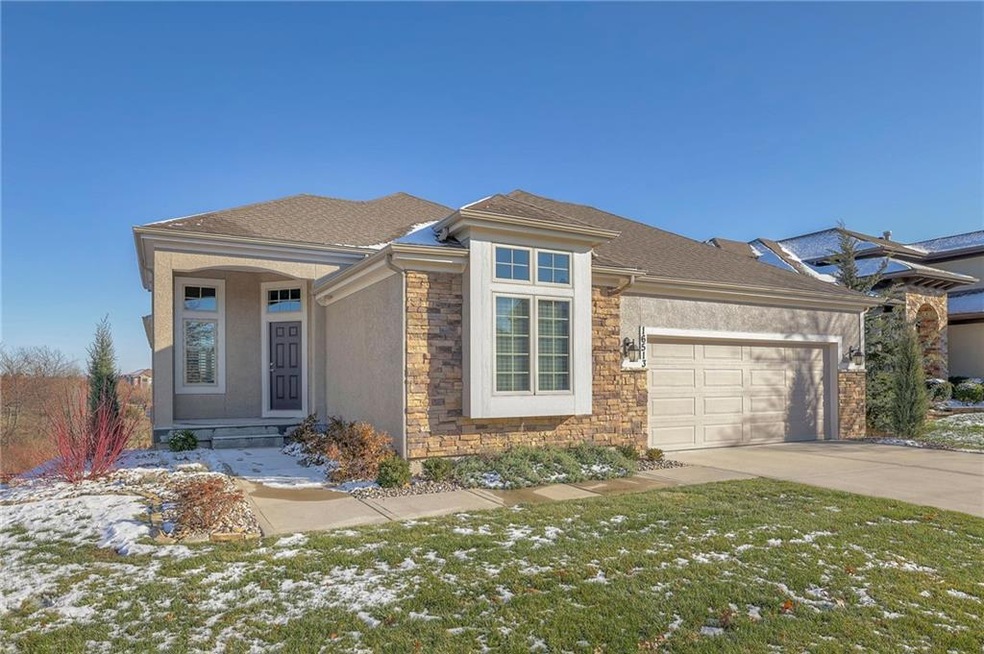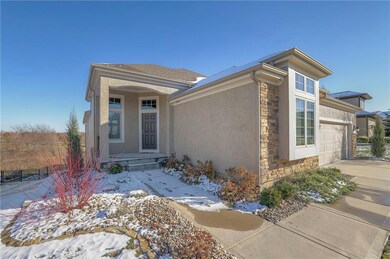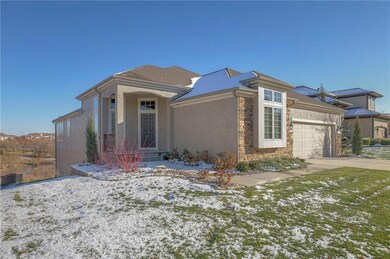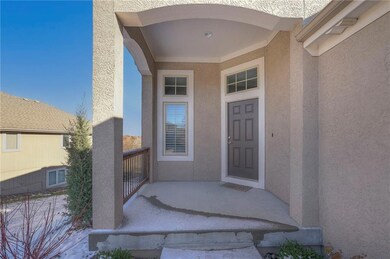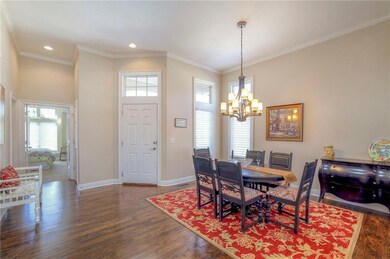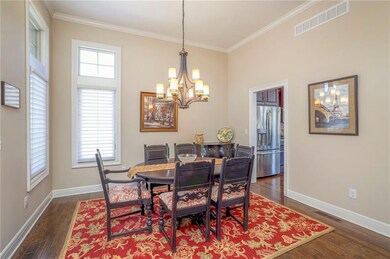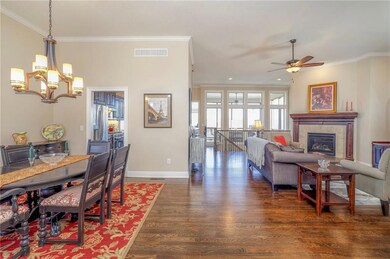
16513 Hemlock Overland Park, KS 66085
South Overland Park NeighborhoodEstimated Value: $612,000 - $675,000
Highlights
- Family Room with Fireplace
- Traditional Architecture
- Main Floor Primary Bedroom
- Cedar Hills Elementary School Rated A+
- Wood Flooring
- Sun or Florida Room
About This Home
As of March 2024Gorgeous lightly lived in Reverse on a very private walk out lot. No one behind this house!.
Screened porch, 2 fireplaces, wet bar, upgraded kitchen cabinets. Price built home.
SUN ROOM is the big bonus on this home and loads of widows bring the outside in. Oversized garage. Super private lot and walk out.
Last Agent to Sell the Property
ReeceNichols - Granada Brokerage Phone: 816-215-5686 License #SP00002884 Listed on: 12/19/2023
Home Details
Home Type
- Single Family
Est. Annual Taxes
- $6,703
Year Built
- Built in 2017
Lot Details
- 9,583 Sq Ft Lot
- Lot Dimensions are 67x62x140x129
- Side Green Space
- West Facing Home
HOA Fees
- $104 Monthly HOA Fees
Parking
- 2 Car Attached Garage
- Front Facing Garage
Home Design
- Traditional Architecture
- Composition Roof
- Stone Trim
Interior Spaces
- Wet Bar
- Ceiling Fan
- Window Treatments
- Family Room with Fireplace
- 2 Fireplaces
- Living Room with Fireplace
- Formal Dining Room
- Den
- Sun or Florida Room
- Laundry on main level
Kitchen
- Breakfast Area or Nook
- Dishwasher
- Wood Stained Kitchen Cabinets
- Disposal
Flooring
- Wood
- Carpet
- Ceramic Tile
Bedrooms and Bathrooms
- 4 Bedrooms
- Primary Bedroom on Main
- Walk-In Closet
- 3 Full Bathrooms
Finished Basement
- Walk-Out Basement
- Basement Fills Entire Space Under The House
- Sump Pump
Outdoor Features
- Covered patio or porch
Utilities
- Central Air
- Heating System Uses Natural Gas
Community Details
- Association fees include trash
- Bluhawk Subdivision, Allechant Floorplan
Listing and Financial Details
- Assessor Parcel Number NP10240000-0029
- $0 special tax assessment
Ownership History
Purchase Details
Purchase Details
Home Financials for this Owner
Home Financials are based on the most recent Mortgage that was taken out on this home.Purchase Details
Home Financials for this Owner
Home Financials are based on the most recent Mortgage that was taken out on this home.Purchase Details
Home Financials for this Owner
Home Financials are based on the most recent Mortgage that was taken out on this home.Similar Homes in the area
Home Values in the Area
Average Home Value in this Area
Purchase History
| Date | Buyer | Sale Price | Title Company |
|---|---|---|---|
| Sean W Jackson Trust | -- | None Listed On Document | |
| Jackson Sean W | -- | None Listed On Document | |
| Jackson Sean W | -- | Security 1St Title | |
| Daniel E Walker Living Trust | -- | Midwest Title |
Mortgage History
| Date | Status | Borrower | Loan Amount |
|---|---|---|---|
| Previous Owner | Jackson Sean W | $555,750 |
Property History
| Date | Event | Price | Change | Sq Ft Price |
|---|---|---|---|---|
| 03/07/2024 03/07/24 | Sold | -- | -- | -- |
| 02/18/2024 02/18/24 | Pending | -- | -- | -- |
| 02/17/2024 02/17/24 | Price Changed | $595,000 | -5.6% | $198 / Sq Ft |
| 02/02/2024 02/02/24 | Price Changed | $630,000 | -2.3% | $209 / Sq Ft |
| 01/10/2024 01/10/24 | For Sale | $645,000 | +46.6% | $214 / Sq Ft |
| 07/25/2017 07/25/17 | Sold | -- | -- | -- |
| 04/08/2017 04/08/17 | Pending | -- | -- | -- |
| 03/27/2017 03/27/17 | For Sale | $440,000 | -- | $158 / Sq Ft |
Tax History Compared to Growth
Tax History
| Year | Tax Paid | Tax Assessment Tax Assessment Total Assessment is a certain percentage of the fair market value that is determined by local assessors to be the total taxable value of land and additions on the property. | Land | Improvement |
|---|---|---|---|---|
| 2024 | $7,050 | $68,563 | $16,338 | $52,225 |
| 2023 | $6,703 | $64,250 | $16,338 | $47,912 |
| 2022 | $5,942 | $55,970 | $16,338 | $39,632 |
| 2021 | $6,146 | $54,993 | $14,843 | $40,150 |
| 2020 | $5,986 | $53,199 | $12,908 | $40,291 |
| 2019 | $5,989 | $52,095 | $11,214 | $40,881 |
| 2018 | $5,935 | $50,600 | $11,214 | $39,386 |
| 2017 | $892 | $7,446 | $7,446 | $0 |
| 2016 | $1,012 | $7,446 | $7,446 | $0 |
| 2015 | $1,012 | $7,446 | $7,446 | $0 |
| 2013 | -- | $3 | $3 | $0 |
Agents Affiliated with this Home
-
Shelia Hampton
S
Seller's Agent in 2024
Shelia Hampton
ReeceNichols - Granada
(816) 215-5686
4 in this area
101 Total Sales
-
Adam Alt
A
Seller Co-Listing Agent in 2024
Adam Alt
ReeceNichols - Granada
(913) 491-1001
5 in this area
99 Total Sales
-
Brian Martin

Buyer's Agent in 2024
Brian Martin
RE/MAX State Line
(913) 709-8462
8 in this area
135 Total Sales
Map
Source: Heartland MLS
MLS Number: 2464691
APN: NP10240000-0029
- 9109 W 161st St
- 16021 Grandview St
- 16017 Kessler St
- 9402 W 167th Terrace
- 16928 Futura St
- 16724 Hayes St
- 16808 Hayes St
- 9306 W 169th Terrace
- 8701 W 157th St
- 9407 W 167th St
- 15802 Lowell Ln
- 9363 W 170th Terrace
- 9367 W 170th Terrace
- 9371 W 170th Terrace
- 15841 Shawnee Dr
- 9509 W 164th St
- 16916 Hayes St
- 9350 W 170th Terrace
- 9366 W 170th Terrace
- 9101 W 158th St
- 16513 Hemlock
- 16517 Hemlock
- 16509 Hemlock
- 16505 Hemlock
- 16521 Hemlock
- 16512 Hemlock
- 16508 Hemlock
- 16525 Hardy St
- 16516 Hemlock
- 8302 W 165th Terrace
- 16529 Hardy St
- 8403 W 165th Terrace
- 8400 W 165th Place
- 8306 W 165th Terrace
- 8301 W 165th Place
- 16520 Hardy St
- 8305 W 165th Place
- 16533 Hardy St
- 16524 Hardy St
- 8407 W 165th Terrace
