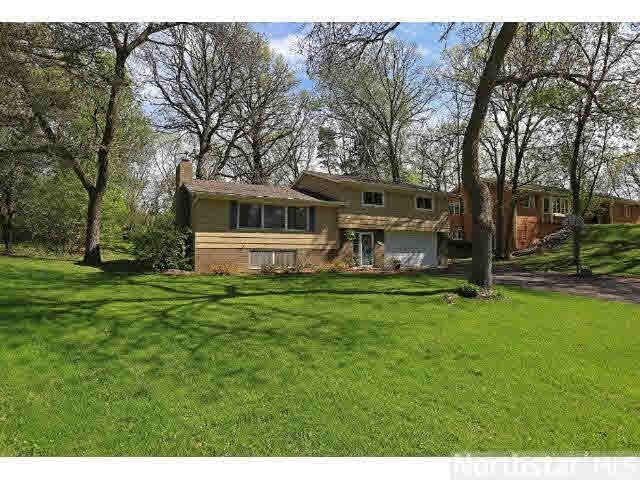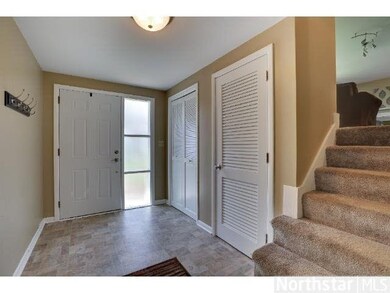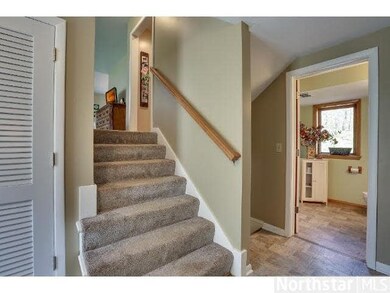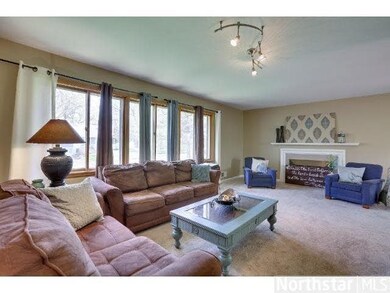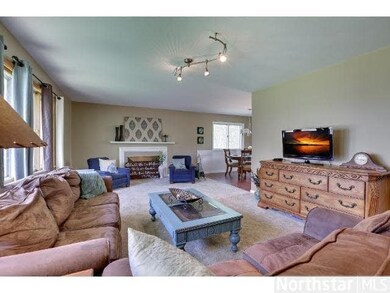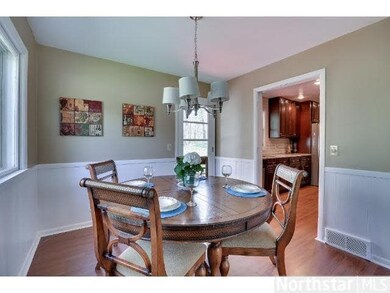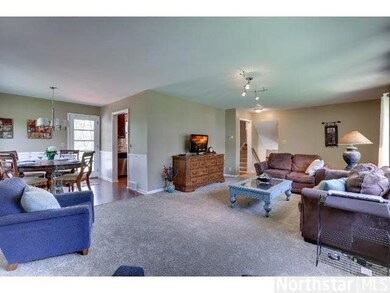
16517 Canterbury Dr Minnetonka, MN 55345
Estimated Value: $455,610 - $511,000
Highlights
- Deck
- Fireplace
- Landscaped with Trees
- Groveland Elementary School Rated A
- 2 Car Attached Garage
- Bathroom on Main Level
About This Home
As of July 2014Charming home in Minnetonka Schools. Updates include 7 new windows, full kitchen remodel, upper level bath remodel, paint and TLC. Three bedrooms on one level, great family room, deck off the kitchen to enjoy the beautifully wooded lot.
Last Agent to Sell the Property
Melissa Vilett
Edina Realty, Inc. Listed on: 05/22/2014
Co-Listed By
James Starr
Edina Realty, Inc.
Last Buyer's Agent
Lane Larson
RE/MAX Results
Home Details
Home Type
- Single Family
Est. Annual Taxes
- $2,986
Year Built
- Built in 1960
Lot Details
- 0.39 Acre Lot
- Lot Dimensions are 102x189x86
- Landscaped with Trees
Home Design
- Brick Exterior Construction
- Asphalt Shingled Roof
- Wood Siding
Interior Spaces
- 4-Story Property
- Fireplace
- Combination Dining and Living Room
- Tile Flooring
- Finished Basement
- Block Basement Construction
Kitchen
- Range
- Microwave
- Dishwasher
- Disposal
Bedrooms and Bathrooms
- 3 Bedrooms
- Bathroom on Main Level
Laundry
- Dryer
- Washer
Parking
- 2 Car Attached Garage
- Garage Door Opener
- Driveway
Additional Features
- Deck
- Forced Air Heating and Cooling System
Listing and Financial Details
- Assessor Parcel Number 2911722120012
Ownership History
Purchase Details
Similar Homes in the area
Home Values in the Area
Average Home Value in this Area
Purchase History
| Date | Buyer | Sale Price | Title Company |
|---|---|---|---|
| Storlie Alisa | $195,000 | -- |
Mortgage History
| Date | Status | Borrower | Loan Amount |
|---|---|---|---|
| Open | Pederson Kelly A | $263,000 | |
| Closed | Storlie Alisa | $171,500 | |
| Closed | Storlie Alisa | $21,300 | |
| Previous Owner | Dawson Cynthia Kay | $240,800 | |
| Previous Owner | Coons Paul T | $47,395 |
Property History
| Date | Event | Price | Change | Sq Ft Price |
|---|---|---|---|---|
| 07/22/2014 07/22/14 | Sold | $280,000 | -5.1% | $144 / Sq Ft |
| 06/23/2014 06/23/14 | Pending | -- | -- | -- |
| 05/22/2014 05/22/14 | For Sale | $295,000 | -- | $151 / Sq Ft |
Tax History Compared to Growth
Tax History
| Year | Tax Paid | Tax Assessment Tax Assessment Total Assessment is a certain percentage of the fair market value that is determined by local assessors to be the total taxable value of land and additions on the property. | Land | Improvement |
|---|---|---|---|---|
| 2023 | $4,412 | $356,600 | $182,100 | $174,500 |
| 2022 | $3,784 | $334,700 | $182,100 | $152,600 |
| 2021 | $3,612 | $283,500 | $165,600 | $117,900 |
| 2020 | $3,727 | $272,400 | $165,600 | $106,800 |
| 2019 | $3,704 | $269,500 | $165,600 | $103,900 |
| 2018 | $3,423 | $266,800 | $165,600 | $101,200 |
| 2017 | $3,490 | $250,200 | $165,000 | $85,200 |
| 2016 | $3,376 | $242,200 | $147,200 | $95,000 |
| 2015 | $3,203 | $230,300 | $142,500 | $87,800 |
| 2014 | -- | $210,000 | $142,500 | $67,500 |
Agents Affiliated with this Home
-
M
Seller's Agent in 2014
Melissa Vilett
Edina Realty, Inc.
-
J
Seller Co-Listing Agent in 2014
James Starr
Edina Realty, Inc.
-
L
Buyer's Agent in 2014
Lane Larson
RE/MAX
Map
Source: REALTOR® Association of Southern Minnesota
MLS Number: 4623059
APN: 29-117-22-12-0012
- 4839 Spring Cir
- 16818 Canterbury Dr
- 16404 Eagle Ridge Dr
- 16616 Eagle Ridge Dr
- 4414 Juleena Place
- 16522 Elm Dr
- 4947 Green Valley Rd
- 17101 Highway 7
- 4949 Clear Spring Rd
- 16510 Lake Street Extension
- 4906 Bayswater Rd
- 15812 Woodgate Rd N
- 15712 Woodgate Rd N
- 4261 Winchester Ct
- 5036 Woodgate Ct
- 15666 Woodgate Rd S
- 4211 Victoria St
- 4301 Courtland Rd
- 4266 Manor Court Rd
- 15200 Crown Dr
- 16517 Canterbury Dr
- 16511 Canterbury Dr
- 16525 Canterbury Dr
- 4630 Oxford Place
- 16520 Canterbury Dr
- 16514 Canterbury Dr
- 4622 Oxford Place
- 16528 Canterbury Dr
- XXXX Groveland Pond Dr
- 16515 Bywood Ln
- 16523 Bywood Ln
- 16605 Bywood Ln
- 16534 Canterbury Dr
- 4631 Oxford Place
- 4616 Oxford Place
- 16425 Canterbury Dr
- 16611 Bywood Ln
- 16324 Highwood Dr
- 16544 Canterbury Dr
- 16419 Canterbury Dr
